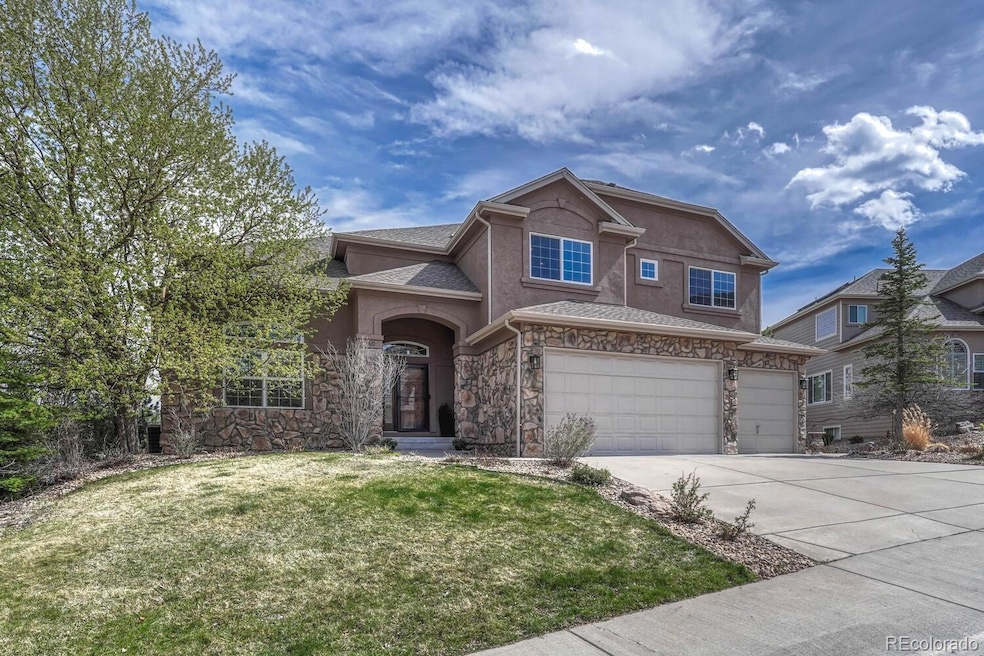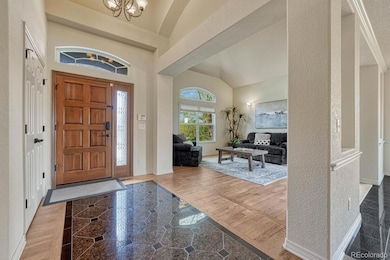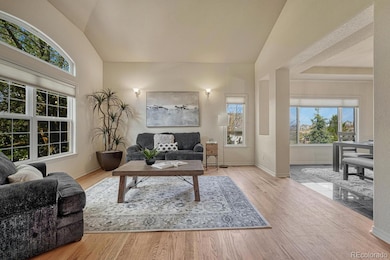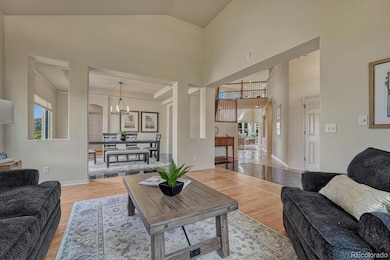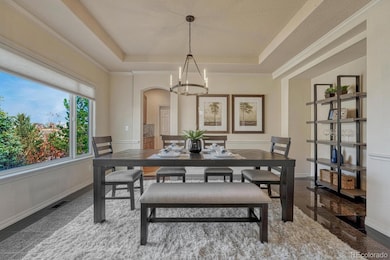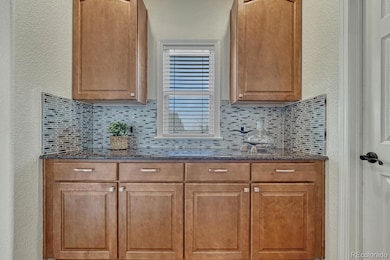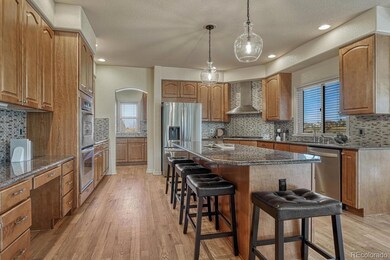Rare Opportunity in Coveted Stonebridge of Golden! Nestled in a tranquil cul-de-sac in the highly desirable Stonebridge community, this home backs to open space and delivers priceless panoramic views of Colorado’s breathtaking landscape. Boasting nearly 6,000 square feet of sun-drenched living space, thoughtfully designed offering: 6 spacious bedrooms, 5 luxurious baths. Main floor office/study for remote work or quiet retreat. Gourmet chef’s kitchen with granite slab countertops, a large center island, stainless steel appliances, gas cooktop, double ovens, and a convenient butler’s pantry. Open floor plan that flows seamlessly with expansive mountain views. Upstairs, the massive primary suite is a true sanctuary featuring: A private deck with sweeping views, Large walk-in closet, Elegant 5-piece spa-like bathThe finished walkout basement is ideal for entertaining and relaxing with 9-ft ceilings, two additional bedrooms, cozy media area, custom wet bar with granite slab counters & ice maker, 400+ bottle wine cellar with charming tasting area. Step outside into your outdoor paradise complete with: A private hot tub under the stars, built-in firepit, views of untouched Colorado wilderness. Frequent wildlife visitors including elk, deer, and foxes.Energy efficiency meets luxury with a fully paid-off 32-panel solar system, ensuring sustainability and savings on your energy bills.Additional features: Vaulted ceilings and art niches, wrought iron balusters, oversized 3-car garage, dual furnaces, two A/C units, and dual 50-gallon water heaters, expansive laundry room and abundant storage throughout. Located just minutes from: Downtown Golden’s restaurants, shops, and live music, Scenic trailheads and parks. Easy access to 6th Avenue, I-70, C-470, and public transit. 20 mins to Denver, 10 mins to Red Rocks, and just over an hour to world-class ski resortsThis is more than a home—it’s a lifestyle. Don’t miss your chance to make this rare gem your forever home!

