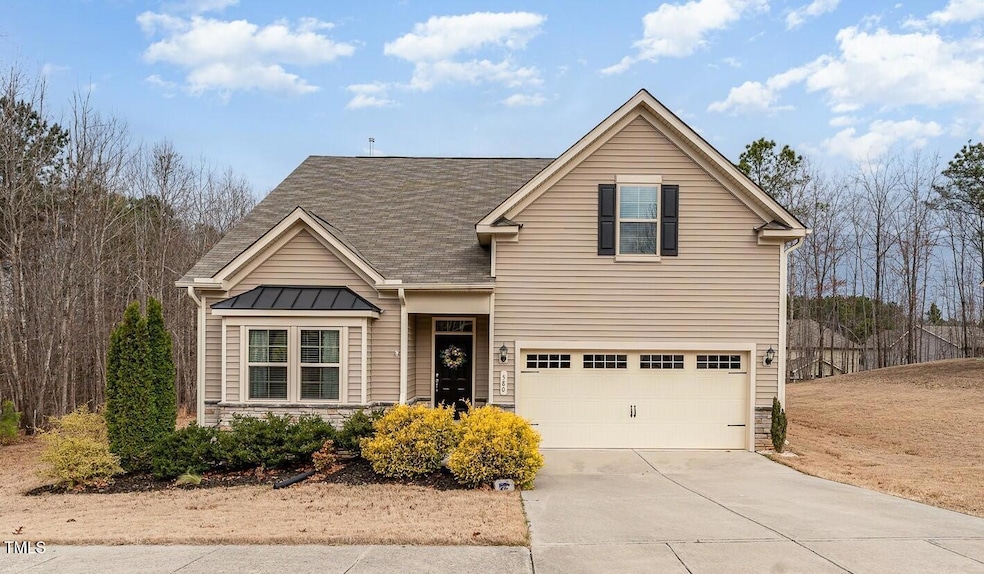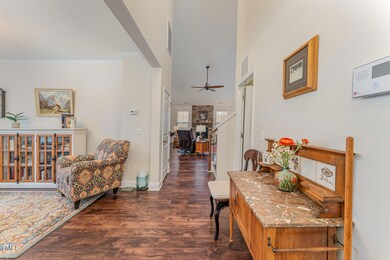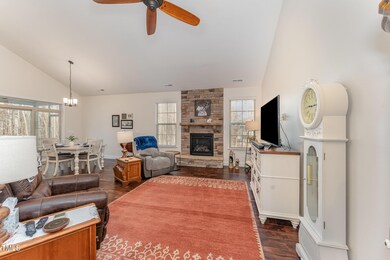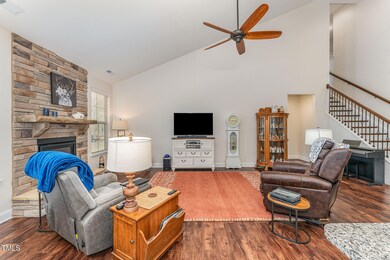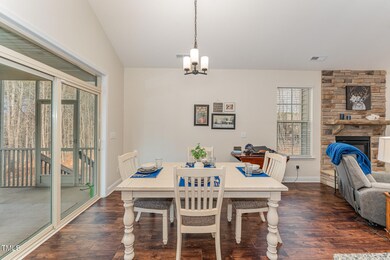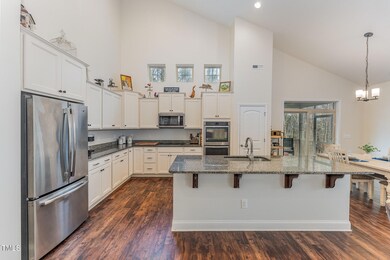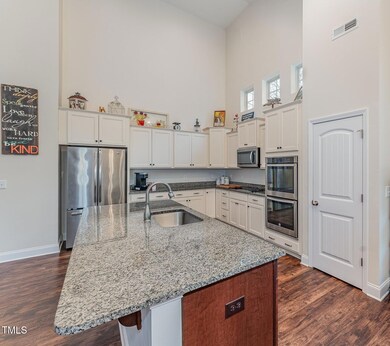
580 Long View Dr Youngsville, NC 27596
Youngsville NeighborhoodEstimated payment $2,567/month
Highlights
- Finished Room Over Garage
- Cathedral Ceiling
- Traditional Architecture
- Open Floorplan
- Partially Wooded Lot
- Bonus Room
About This Home
Move in ready 3 BR home with 2 BR/2BA on main floor! 1 BR/BA up with large bonus room. Beautiful ranch-style home with vaulted ceilings in living/kitchen area. Large kitchen, breakfast room and family room combine to make spacious gathering space for friends and family. Stone to ceiling fireplace highlights the open floor concept. An additional open office/dining room on the main floor. Screened porch off the breakfast room over looks tree lined lot and separate brick patio area provides an additional outdoor gathering spot. Upstairs BR is separate from the full bath room and large bonus room providing privacy from the main floor. Situated on .37 ac you're just a short walk to #9 tee box of Olde Liberty Golf Course. Storage area can be found in the attic as well as the installed shelving units in the garage.
Home Details
Home Type
- Single Family
Est. Annual Taxes
- $2,536
Year Built
- Built in 2018
Lot Details
- 0.37 Acre Lot
- Property fronts a county road
- Southeast Facing Home
- Landscaped
- Level Lot
- Partially Wooded Lot
- Few Trees
- Private Yard
- Back and Front Yard
HOA Fees
- $40 Monthly HOA Fees
Parking
- 2 Car Direct Access Garage
- Enclosed Parking
- Finished Room Over Garage
- Parking Storage or Cabinetry
- Inside Entrance
- Front Facing Garage
- Garage Door Opener
- Private Driveway
- Additional Parking
- 2 Open Parking Spaces
Home Design
- Traditional Architecture
- Slab Foundation
- Asphalt Roof
- Vinyl Siding
- Stone Veneer
Interior Spaces
- 2,499 Sq Ft Home
- 1-Story Property
- Open Floorplan
- Crown Molding
- Cathedral Ceiling
- Ceiling Fan
- Recessed Lighting
- Gas Log Fireplace
- Blinds
- Window Screens
- Sliding Doors
- Entrance Foyer
- Family Room with Fireplace
- Breakfast Room
- Dining Room
- Bonus Room
- Screened Porch
- Storage
- Neighborhood Views
Kitchen
- Double Oven
- Electric Cooktop
- Microwave
- Dishwasher
- Kitchen Island
- Granite Countertops
- Disposal
Flooring
- Carpet
- Luxury Vinyl Tile
- Vinyl
Bedrooms and Bathrooms
- 3 Bedrooms
- Walk-In Closet
- 3 Full Bathrooms
- Primary bathroom on main floor
- Double Vanity
- Private Water Closet
- Bathtub with Shower
- Walk-in Shower
Laundry
- Laundry Room
- Laundry on main level
- Washer and Dryer
Attic
- Attic Floors
- Pull Down Stairs to Attic
- Unfinished Attic
Home Security
- Home Security System
- Fire and Smoke Detector
Schools
- Long Mill Elementary School
- Cedar Creek Middle School
- Franklinton High School
Utilities
- Forced Air Zoned Heating and Cooling System
- Heating System Uses Natural Gas
- Vented Exhaust Fan
- Underground Utilities
- Natural Gas Connected
- Gas Water Heater
- Phone Available
- Satellite Dish
- Cable TV Available
Additional Features
- Patio
- Property is near a golf course
- Grass Field
Community Details
- Cams Association, Phone Number (877) 672-2267
- Built by Dan Ryan
- Olde Liberty Golf Club Subdivision, Cooper Floorplan
Listing and Financial Details
- Assessor Parcel Number 039001
Map
Home Values in the Area
Average Home Value in this Area
Tax History
| Year | Tax Paid | Tax Assessment Tax Assessment Total Assessment is a certain percentage of the fair market value that is determined by local assessors to be the total taxable value of land and additions on the property. | Land | Improvement |
|---|---|---|---|---|
| 2024 | $2,536 | $409,040 | $80,000 | $329,040 |
| 2023 | $2,091 | $224,940 | $43,200 | $181,740 |
| 2022 | $2,081 | $224,940 | $43,200 | $181,740 |
| 2021 | $2,091 | $224,940 | $43,200 | $181,740 |
| 2020 | $2,103 | $224,940 | $43,200 | $181,740 |
| 2019 | $2,093 | $224,940 | $43,200 | $181,740 |
| 2018 | $878 | $99,200 | $43,200 | $56,000 |
| 2017 | $257 | $26,400 | $26,400 | $0 |
| 2016 | $267 | $26,400 | $26,400 | $0 |
| 2015 | $267 | $26,400 | $26,400 | $0 |
| 2014 | $253 | $26,400 | $26,400 | $0 |
Property History
| Date | Event | Price | Change | Sq Ft Price |
|---|---|---|---|---|
| 03/27/2025 03/27/25 | Pending | -- | -- | -- |
| 03/25/2025 03/25/25 | For Sale | $415,000 | -- | $166 / Sq Ft |
Deed History
| Date | Type | Sale Price | Title Company |
|---|---|---|---|
| Special Warranty Deed | $280,000 | None Available | |
| Warranty Deed | $370,500 | Attorney |
Mortgage History
| Date | Status | Loan Amount | Loan Type |
|---|---|---|---|
| Open | $328,143 | FHA | |
| Closed | $251,580 | New Conventional |
Similar Homes in Youngsville, NC
Source: Doorify MLS
MLS Number: 10084539
APN: 039001
- 10 Summit Point
- 60 Silent Brook Trail
- 75 Melody Dr
- 85 Clubhouse Dr
- 95 Point View Way
- 85 Point View Way
- 45 Point View Way
- 45 Melody Dr
- 135 Shallow Dr
- 100 N Ridge View Way
- 135 N Ridge View Way
- 140 Ashberry Ln
- 65 Hickory Run Ln
- 40 Holden Ct
- 10 Holden Ct
- 105 Olde Liberty Dr
- 230 Sutherland Dr
- 240 Sutherland Dr
- 25 Accord Dr
- 60 Accord Dr
