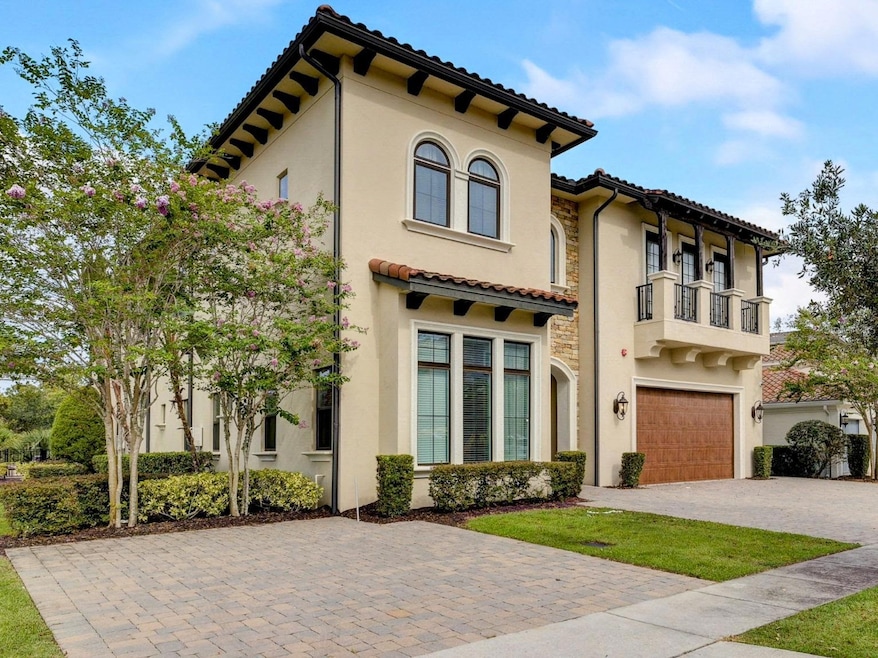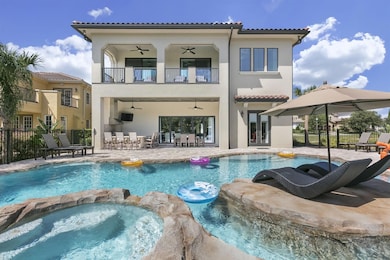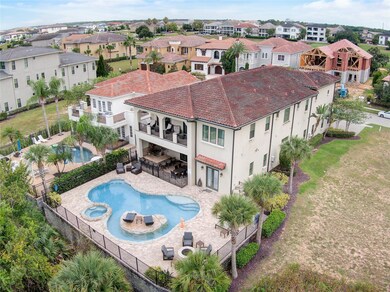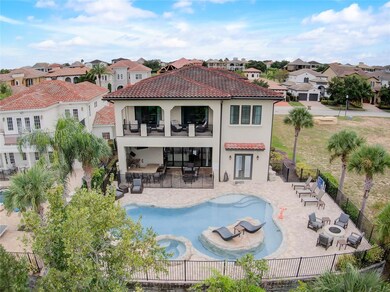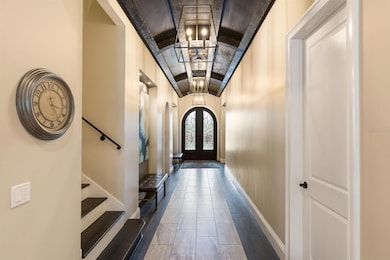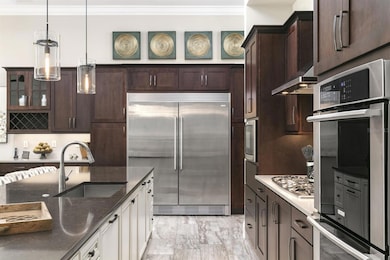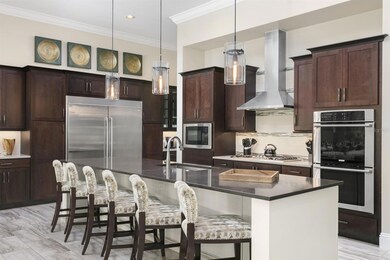
580 Muirfield Loop Reunion, FL 34747
Reunion NeighborhoodEstimated payment $20,237/month
Highlights
- Heated In Ground Pool
- Open Floorplan
- Cathedral Ceiling
- View of Trees or Woods
- Clubhouse
- Wood Flooring
About This Home
Back on the market due to buyer's finance ** Active Reunion Club Membership* - Step into luxury at 580 Muirfield Loop, a one-of-a-kind, fully furnished vacation home located in the prestigious Legends Corner within the world-renowned Reunion Resort. This spacious 9-bedroom, 9.5-bathroom masterpiece spans just under 6,800 sq. ft., offering endless amenities, comfort, and privacy—making it the perfect retreat for families, vacationers, or an Airbnb rental.
This home boasts 7 master suites with king-sized beds, plus two themed bedrooms that will enchant younger guests and transport them into the worlds of Harry Potter and a Princess Castle, a true standout feature for rental appeal, just in time for the Epic Universe theme park set to open next year! With two game rooms and a private movie theater room, complete with a 110-inch projection screen, leather recliners and surround sound for an ultimate movie experience. This home is built for entertainment and relaxation.
The property sits on an oversized lot with conservation views, offering complete privacy. The private pool with a covered lanai and summer kitchen is perfect for outdoor entertaining. The chef’s kitchen is equipped with high-end stainless-steel appliances, a large island, and a dining area ideal for family gatherings and celebrations. To add to the convenience, there are two laundry rooms to accommodate large groups with ease.
Located near the Jack Nicklaus golf course and just minutes from major attractions, including Disney, this home offers the best of both worlds—action-packed Orlando just minutes away with the serenity of your very own haven. The home is near major highways, including the 429, which makes Disney and Universal access a breeze.
This home comes with an Active Reunion Club Membership, granting exclusive access to Reunion’s signature amenities: 3 Signature Golf Courses, 11 pools, a 5-acre water park with a lazy river, tennis, pickleball, mini golf, spa services, and so much more. Enjoy 5-star dining and a host of other premium benefits for you and your guests.
The current homeowners built this home as a family oasis, creating many beautiful memories over the years. Now they’re ready to pass on this treasure to new owners. With the changing market, they are motivated to make a deal, so bring your offers and let’s start the conversation.
This is a rare opportunity to own or invest in a top-tier vacation home in one of Orlando’s most exclusive resorts. We happily cooperate with Realtors—schedule a showing, film for social media, or bring your clients to experience this incredible home firsthand!
Home Details
Home Type
- Single Family
Est. Annual Taxes
- $20,069
Year Built
- Built in 2017
Lot Details
- 10,629 Sq Ft Lot
- East Facing Home
- Landscaped
- Level Lot
- Property is zoned OPUD
HOA Fees
- $474 Monthly HOA Fees
Parking
- 2 Car Attached Garage
Home Design
- Slab Foundation
- Tile Roof
- Stucco
Interior Spaces
- 6,756 Sq Ft Home
- 2-Story Property
- Open Floorplan
- Built-In Features
- Dry Bar
- Cathedral Ceiling
- Ceiling Fan
- Sliding Doors
- Family Room Off Kitchen
- Combination Dining and Living Room
- Views of Woods
Kitchen
- Eat-In Kitchen
- Built-In Oven
- Range with Range Hood
- Microwave
- Freezer
- Dishwasher
- Disposal
Flooring
- Wood
- Carpet
- Ceramic Tile
Bedrooms and Bathrooms
- 9 Bedrooms
- Primary Bedroom on Main
- Primary Bedroom Upstairs
- Closet Cabinetry
- Walk-In Closet
Laundry
- Dryer
- Washer
Eco-Friendly Details
- Reclaimed Water Irrigation System
Pool
- Heated In Ground Pool
- In Ground Spa
- Gunite Pool
- Pool Deck
- Pool Alarm
Outdoor Features
- Balcony
- Outdoor Kitchen
Utilities
- Central Heating and Cooling System
- Thermostat
- Electric Water Heater
- Phone Available
- Cable TV Available
Listing and Financial Details
- Visit Down Payment Resource Website
- Legal Lot and Block 68 / 1
- Assessor Parcel Number 35-25-27-4881-0001-0680
- $2,528 per year additional tax assessments
Community Details
Overview
- Artemis Lifestyle Services / Debbie Mafra Association, Phone Number (407) 705-2190
- Visit Association Website
- Reunion West Vlgs North Subdivision
Amenities
- Clubhouse
Map
Home Values in the Area
Average Home Value in this Area
Tax History
| Year | Tax Paid | Tax Assessment Tax Assessment Total Assessment is a certain percentage of the fair market value that is determined by local assessors to be the total taxable value of land and additions on the property. | Land | Improvement |
|---|---|---|---|---|
| 2024 | $21,466 | $1,751,700 | $190,000 | $1,561,700 |
| 2023 | $21,466 | $1,196,085 | $0 | $0 |
| 2022 | $20,069 | $1,398,200 | $150,000 | $1,248,200 |
| 2021 | $17,787 | $988,500 | $150,000 | $838,500 |
| 2020 | $17,401 | $973,000 | $165,000 | $808,000 |
| 2019 | $17,809 | $1,057,200 | $165,000 | $892,200 |
| 2018 | $15,572 | $845,600 | $165,000 | $680,600 |
| 2017 | $5,386 | $165,000 | $165,000 | $0 |
| 2016 | $4,114 | $147,200 | $147,200 | $0 |
| 2015 | $3,983 | $130,500 | $130,500 | $0 |
| 2014 | $3,533 | $90,000 | $90,000 | $0 |
Property History
| Date | Event | Price | Change | Sq Ft Price |
|---|---|---|---|---|
| 04/04/2025 04/04/25 | For Sale | $3,247,500 | 0.0% | $481 / Sq Ft |
| 03/22/2025 03/22/25 | Pending | -- | -- | -- |
| 12/27/2024 12/27/24 | For Sale | $3,247,500 | 0.0% | $481 / Sq Ft |
| 12/01/2024 12/01/24 | Pending | -- | -- | -- |
| 04/19/2024 04/19/24 | Price Changed | $3,247,500 | 0.0% | $481 / Sq Ft |
| 03/06/2024 03/06/24 | Price Changed | $3,248,000 | 0.0% | $481 / Sq Ft |
| 01/20/2024 01/20/24 | Price Changed | $3,248,850 | 0.0% | $481 / Sq Ft |
| 12/01/2023 12/01/23 | Price Changed | $3,248,900 | 0.0% | $481 / Sq Ft |
| 10/27/2023 10/27/23 | Price Changed | $3,249,000 | +900.0% | $481 / Sq Ft |
| 10/27/2023 10/27/23 | Price Changed | $324,900 | -90.4% | $48 / Sq Ft |
| 10/03/2023 10/03/23 | Price Changed | $3,394,000 | 0.0% | $502 / Sq Ft |
| 09/24/2023 09/24/23 | Price Changed | $3,394,300 | 0.0% | $502 / Sq Ft |
| 08/01/2023 08/01/23 | Price Changed | $3,394,400 | -2.9% | $502 / Sq Ft |
| 07/30/2023 07/30/23 | Price Changed | $3,494,400 | 0.0% | $517 / Sq Ft |
| 07/23/2023 07/23/23 | Price Changed | $3,494,500 | 0.0% | $517 / Sq Ft |
| 07/18/2023 07/18/23 | Price Changed | $3,494,600 | 0.0% | $517 / Sq Ft |
| 07/14/2023 07/14/23 | Price Changed | $3,494,700 | 0.0% | $517 / Sq Ft |
| 07/14/2023 07/14/23 | Price Changed | $3,494,800 | 0.0% | $517 / Sq Ft |
| 07/13/2023 07/13/23 | Price Changed | $3,494,900 | 0.0% | $517 / Sq Ft |
| 05/08/2023 05/08/23 | For Sale | $3,495,000 | -- | $517 / Sq Ft |
Deed History
| Date | Type | Sale Price | Title Company |
|---|---|---|---|
| Deed | $199,000 | -- | |
| Warranty Deed | $75,000 | Equitable Title Of Celebrati | |
| Warranty Deed | $315,000 | Ginn Title Services Llc |
Mortgage History
| Date | Status | Loan Amount | Loan Type |
|---|---|---|---|
| Open | $1,755,000 | New Conventional | |
| Previous Owner | $299,250 | Purchase Money Mortgage |
Similar Homes in the area
Source: Stellar MLS
MLS Number: O6109817
APN: 35-25-27-4881-0001-0680
- 574 Muirfield Loop
- 570 Muirfield Loop
- 564 Muirfield Loop
- 560 Muirfield Loop
- 610 Muirfield Loop
- 550 Muirfield Loop
- 541 Muirfield Loop
- 331 Muirfield Loop
- 361 Muirfield Loop
- 365 Muirfield Loop
- 395 Muirfield Loop
- 350 Muirfield Loop
- 360 Muirfield Loop
- 364 Muirfield Loop
- 494 Muirfield Loop
- 411 Muirfield Loop
- 735 Golden Bear Dr
- 415 Muirfield Loop
- 7807 Loxahatchee Ct
- 7809 Loxahatchee Ct
