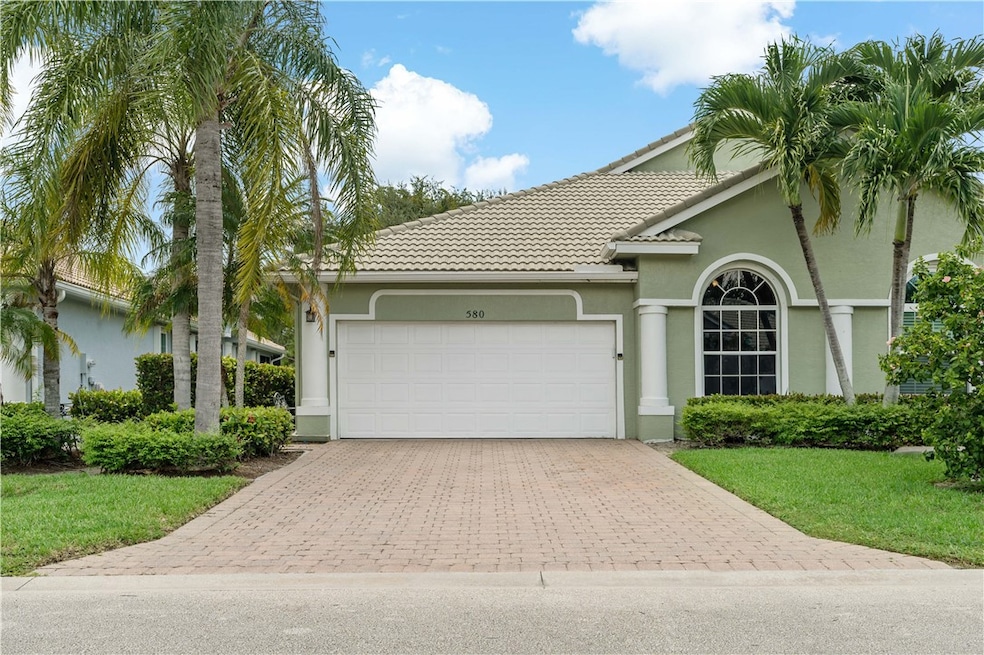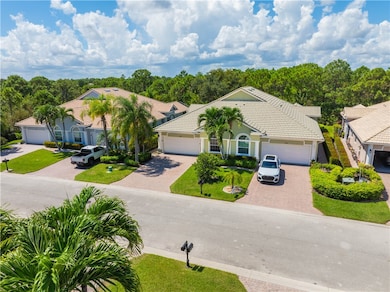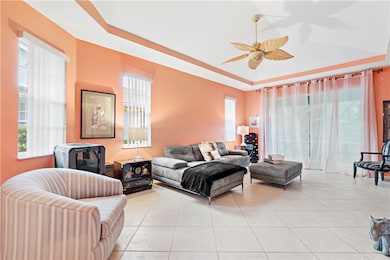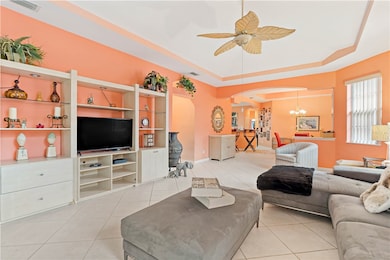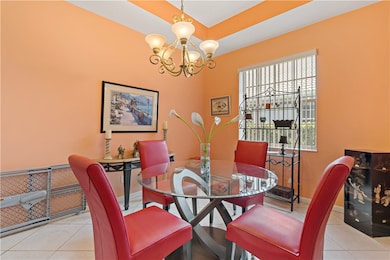
580 NW Red Pine Way Jensen Beach, FL 34957
Highlights
- Golf Course Community
- Tennis Courts
- Outdoor Pool
- Jensen Beach Elementary School Rated A-
- Gated with Attendant
- Clubhouse
About This Home
As of January 2025Buyer to pay seller closing costs (See page 3 on "As is" contract Titled Closing costs, fees and charges). Home has been lowered in price for a fast sale! Freshly Painted! Negotiation limited. The home next door is priced almost $100k more. This lovely community boasts of a newly renovated clubhouse, 3 pools, library, tennis & pickleball courts and is safely gated! Many social activities for you and your family to enjoy includes quality golf at Jensen beach country club! Onsite Restaurant as well as many other perks in this highly desirable community.
Last Agent to Sell the Property
One Sotheby's Int'l Realty Brokerage Phone: 772-277-3085 License #3399507

Last Buyer's Agent
NON-MLS AGENT
NON MLS
Home Details
Home Type
- Single Family
Est. Annual Taxes
- $726
Year Built
- Built in 2004
Lot Details
- 4,792 Sq Ft Lot
- South Facing Home
- Sprinkler System
Parking
- 2 Car Garage
- Driveway
Home Design
- Tile Roof
- Stucco
Interior Spaces
- 1,718 Sq Ft Home
- 1-Story Property
- Vaulted Ceiling
- Window Treatments
- Sliding Doors
- Tile Flooring
- Garden Views
- Laundry in unit
Kitchen
- Range
- Microwave
- Dishwasher
- Disposal
Bedrooms and Bathrooms
- 3 Bedrooms
- Walk-In Closet
- 2 Full Bathrooms
- Roman Tub
- Bathtub
Home Security
- Fire and Smoke Detector
- Fire Sprinkler System
Outdoor Features
- Outdoor Pool
- Tennis Courts
- Screened Patio
Utilities
- Central Heating and Cooling System
- Electric Water Heater
Listing and Financial Details
- Tax Lot 112
- Assessor Parcel Number 17-37-41-012-000-01120-0
Community Details
Overview
- Association fees include common areas, cable TV, ground maintenance, parking, recreation facilities, security
- Campbell Property Mgmt Association
Amenities
- Sauna
- Clubhouse
- Community Library
Recreation
- Golf Course Community
- Tennis Courts
- Community Pool
- Community Spa
Security
- Gated with Attendant
- Resident Manager or Management On Site
Map
Home Values in the Area
Average Home Value in this Area
Property History
| Date | Event | Price | Change | Sq Ft Price |
|---|---|---|---|---|
| 01/31/2025 01/31/25 | Sold | $364,000 | -5.9% | $212 / Sq Ft |
| 11/19/2024 11/19/24 | Price Changed | $387,000 | +2.1% | $225 / Sq Ft |
| 10/22/2024 10/22/24 | Price Changed | $379,000 | -7.8% | $221 / Sq Ft |
| 09/30/2024 09/30/24 | Price Changed | $411,000 | -2.1% | $239 / Sq Ft |
| 09/07/2024 09/07/24 | For Sale | $419,888 | -- | $244 / Sq Ft |
Tax History
| Year | Tax Paid | Tax Assessment Tax Assessment Total Assessment is a certain percentage of the fair market value that is determined by local assessors to be the total taxable value of land and additions on the property. | Land | Improvement |
|---|---|---|---|---|
| 2024 | $2,860 | $213,577 | -- | -- |
| 2023 | $2,860 | $207,357 | $0 | $0 |
| 2022 | $2,816 | $201,318 | $0 | $0 |
| 2021 | $2,800 | $195,455 | $0 | $0 |
| 2020 | $2,702 | $192,757 | $0 | $0 |
| 2019 | $2,661 | $188,423 | $0 | $0 |
| 2018 | $2,267 | $184,909 | $0 | $0 |
| 2017 | $2,112 | $181,106 | $0 | $0 |
| 2016 | $2,398 | $177,381 | $0 | $0 |
| 2015 | $2,499 | $176,148 | $0 | $0 |
| 2014 | $2,499 | $174,750 | $55,000 | $119,750 |
Mortgage History
| Date | Status | Loan Amount | Loan Type |
|---|---|---|---|
| Previous Owner | $327,000 | Reverse Mortgage Home Equity Conversion Mortgage | |
| Previous Owner | $25,459 | Unknown | |
| Previous Owner | $125,000 | Purchase Money Mortgage |
Deed History
| Date | Type | Sale Price | Title Company |
|---|---|---|---|
| Warranty Deed | $364,000 | Ally Parker Brown Title | |
| Quit Claim Deed | $90,000 | None Available | |
| Deed | $100 | -- | |
| Deed | $100 | -- | |
| Warranty Deed | $229,100 | Certified Land Title Co | |
| Warranty Deed | $37,900 | -- |
Similar Homes in the area
Source: REALTORS® Association of Indian River County
MLS Number: 281558
APN: 17-37-41-012-000-01120-0
- 551 NW Red Pine Way
- 4543 NW Red Maple Dr
- 4544 NW Red Maple Dr
- 4664 NW Red Maple Dr
- 4607 NW Red Bay Cir
- 2537 SE Richmond St
- 162 NW Broken Oak Trail
- 192 NW Broken Oak Trail
- 4596 NW Wandering Oak Ct
- 292 NW Broken Oak Trail
- 2512 SE Hilltop Ct
- 1310 NW Red Oak Way
- 2386 SE Charleston Dr
- 2392 SE Berkshire Blvd
- 2683 SE Export Ave
- 2774 SE Howell Ave
- 2342 SE Beechwood Terrace
- 4580 NW Royal Oak Dr
- 4410 NW Royal Oak Dr
- 2626 SE Tropical Cir E
