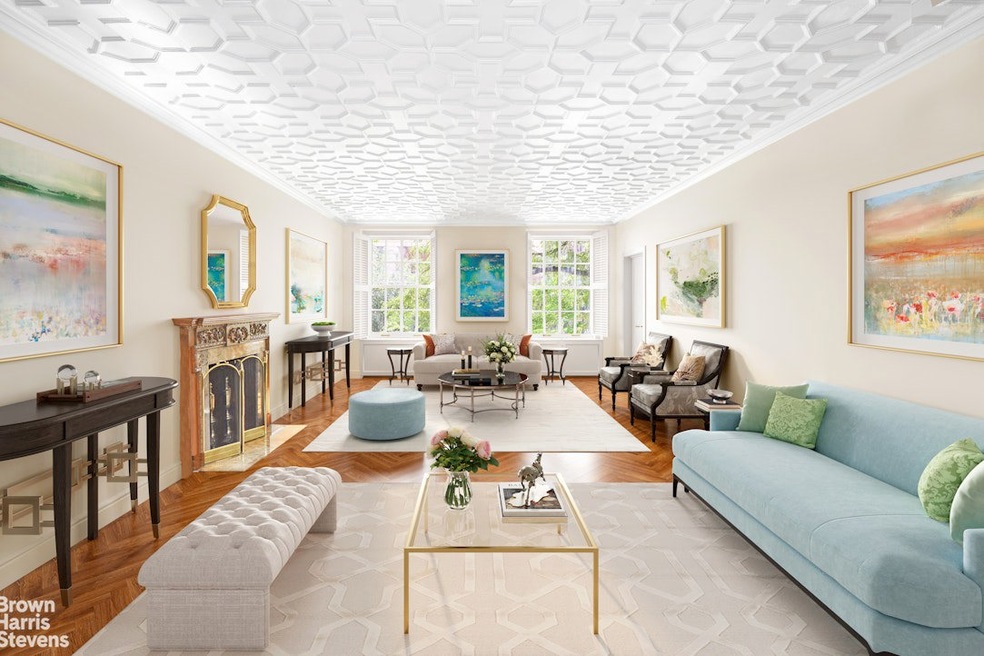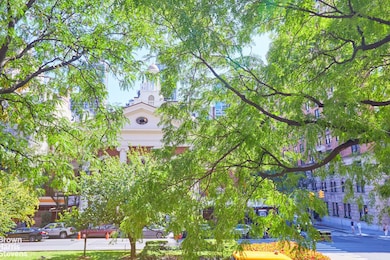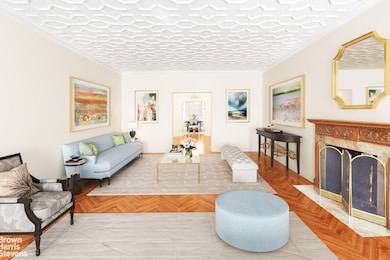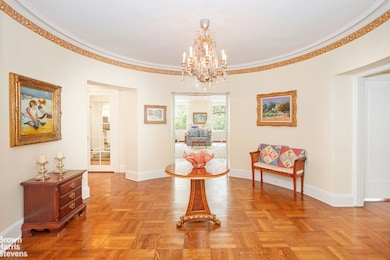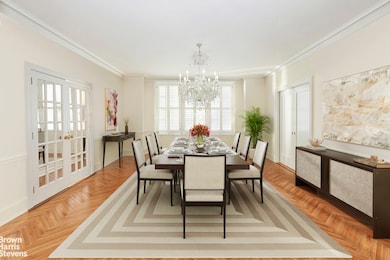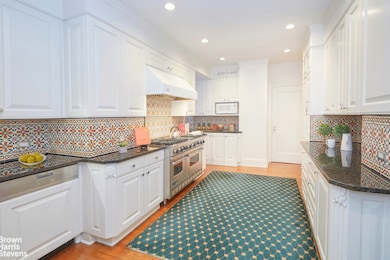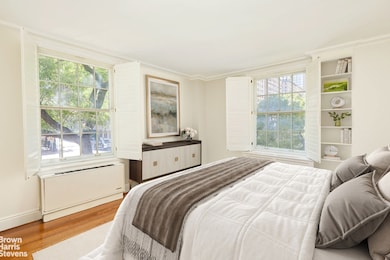
Estimated payment $42,982/month
Highlights
- City View
- 3-minute walk to Park Place (S Line)
- 3-minute walk to Stroud Playground
- 1 Fireplace
- High-Rise Condominium
About This Home
Park Avenue Perfection! Built in 1923 by renowned architect J.E.R. Carpenter in the Italian Renaissance style, 580 Park Avenue is a full service, white-glove co-op. With windows facing all four directions, this sun-filled 9-room apartment affords picturesque views of tree-lined Park Avenue from the living room and primary bedroom and southern exposures over East 63rd Street from all four bedrooms!
Accessed via a semi-private elevator landing, this incredibly gracious apartment is anchored by an elegant circular gallery, a signature of J.E.R Carpenter, leading to a truly impressive suite of entertaining rooms including a grand living room with wood burning fireplace and stunning original ceiling detail, a formal dining room, and a den plus adjacent home office that were previously two staff quarters.
The home's eat-in windowed kitchen is a chef's dream, boasting a walk-in pantry and top-of-the-line appliances including 6-burner Viking Professional range, Viking Professional range hood, Sub-Zero refrigerator, Sub-Zero wine cooler, dishwasher, ice maker, and washer/dryer.
The home is further enhanced by stunning herringbone floors in immaculate repair, three full bathrooms, 9.5-foot ceilings, amazing closet space including multiple walk-ins, and a 6' x 12' private storage unit in the basement!
580 Park Avenue is an impeccably run building distinguished by a stunning limestone base and exquisite lobby inspired by Italian Renaissance palazzos. Residents enjoy a live-in resident manager, 24-hour doorman, and elevator attendants. Pets, pied-a-terre, and up to 50% financing are all permitted. 3% flip tax paid by purchaser.
Property Details
Home Type
- Co-Op
Year Built
- Built in 1923
HOA Fees
- $6,784 Monthly HOA Fees
Interior Spaces
- 3,000 Sq Ft Home
- 1 Fireplace
- City Views
Bedrooms and Bathrooms
- 4 Bedrooms
- 3 Full Bathrooms
Laundry
- Laundry in unit
- Washer Dryer Allowed
- Washer Hookup
Utilities
- No Cooling
Community Details
- 53 Units
- High-Rise Condominium
- Lenox Hill Subdivision
- 14-Story Property
Listing and Financial Details
- Legal Lot and Block 0033 / 01378
Map
About This Building
Home Values in the Area
Average Home Value in this Area
Property History
| Date | Event | Price | Change | Sq Ft Price |
|---|---|---|---|---|
| 03/17/2025 03/17/25 | Price Changed | $5,500,000 | -8.3% | $1,833 / Sq Ft |
| 09/26/2024 09/26/24 | For Sale | $5,999,000 | -- | $2,000 / Sq Ft |
Similar Homes in New York, NY
Source: Real Estate Board of New York (REBNY)
MLS Number: RLS11012062
APN: 01378-00332A
- 580 Park Ave Unit 2A
- 566 Prospect Place Unit 3-D
- 587 Saint Johns Place Unit 1
- 529 Park Place Unit 401
- 529 Park Place
- 529 Park Place Unit THB
- 515 Park Ave Unit 4B
- 515 Park Ave Unit 19
- 515 Park Ave Unit 5A
- 760 Franklin Ave Unit MIXED_USE
- 658 Park Place Unit 1
- 462 Saint Marks Ave Unit 502
- 462 Saint Marks Ave Unit PH1
- 462 Saint Marks Ave Unit 503
- 462 Saint Marks Ave Unit 402
- 462 Saint Marks Ave Unit PH2
- 462 Saint Marks Ave Unit 403
- 462 Saint Marks Ave Unit 204
- 462 Saint Marks Ave Unit 201
- 462 Saint Marks Ave Unit 202
