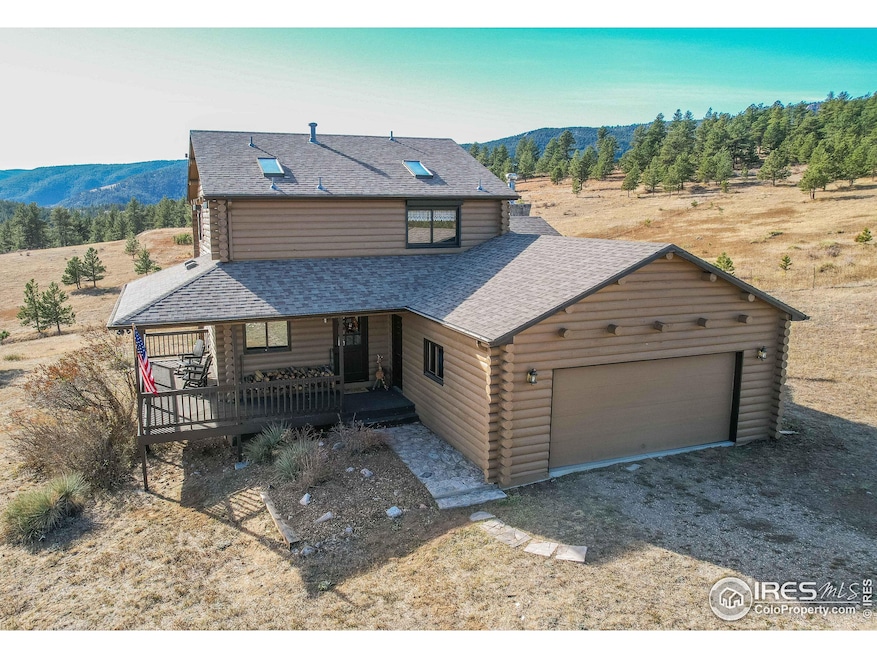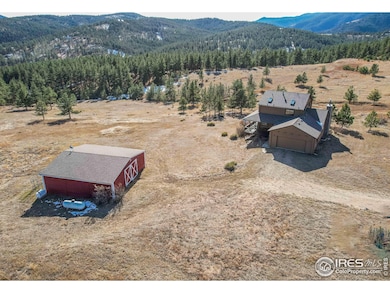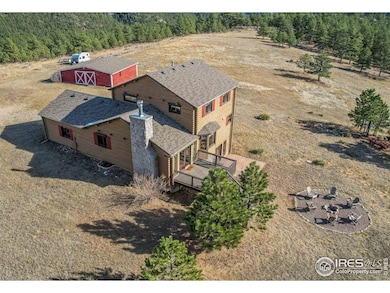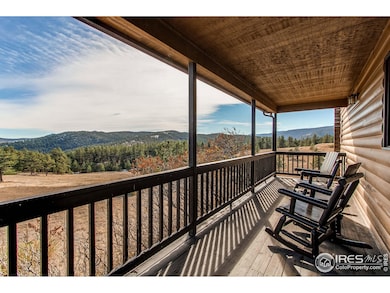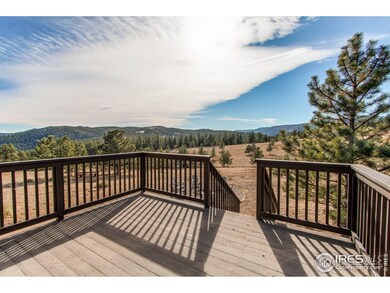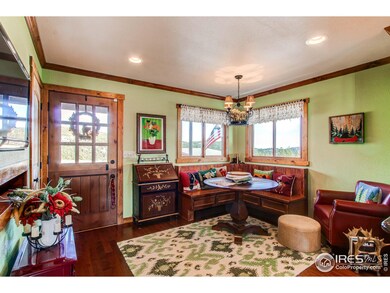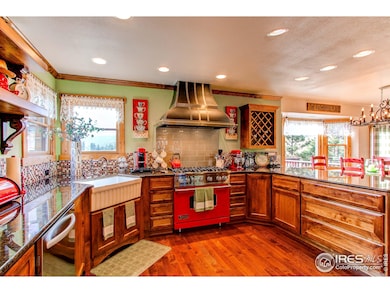
580 Saddle Notch Rd Loveland, CO 80537
Estimated payment $6,954/month
Highlights
- Horses Allowed On Property
- Panoramic View
- Open Floorplan
- Big Thompson Elementary School Rated A-
- 38.44 Acre Lot
- Deck
About This Home
Welcome Home to this perfect mountain property! You'll find peace and serenity on 38 acres of beautiful usable land with 360 degree views and abundant wildlife. Inside is just as impressive with a stunning chef's kitchen, featuring top of the line Viking appliances; 40" 6 burner range, double ovens, built in refrigerator, beautiful cabinetry, and rare granite countertops. Lovely hardwood floors, an open floor plan, rustic wood beams, cozy stone wood burning fireplace, spacious laundry/mud room, and main floor bedroom (or office) all add to the beauty and functionality of the home. Upstairs features 3 spacious bedrooms, and 2 spa like bathrooms. The finished, walk out basement is the perfect place to gather, with a huge recreation room, wet bar for entertaining, guest room and bath. New roof in 2021. Nearby recreation includes;Pinewood Reservoir, Flatiron Reservoir, Carter Lake, Chimney Hollow (completed/open to recreation 2027) This special home is a must see!
Home Details
Home Type
- Single Family
Est. Annual Taxes
- $3,993
Year Built
- Built in 1993
Lot Details
- 38.44 Acre Lot
- Dirt Road
- Lot Has A Rolling Slope
- Meadow
- Wooded Lot
HOA Fees
- $63 Monthly HOA Fees
Parking
- 2 Car Attached Garage
- Garage Door Opener
Property Views
- Panoramic
- Mountain
Home Design
- Composition Roof
- Log Siding
Interior Spaces
- 2,993 Sq Ft Home
- 2-Story Property
- Open Floorplan
- Bar Fridge
- Window Treatments
- Family Room
- Living Room with Fireplace
- Dining Room
Kitchen
- Eat-In Kitchen
- Double Oven
- Gas Oven or Range
- Microwave
- Dishwasher
- Kitchen Island
- Disposal
Flooring
- Wood
- Carpet
Bedrooms and Bathrooms
- 5 Bedrooms
- Primary Bathroom is a Full Bathroom
Laundry
- Laundry on main level
- Dryer
- Washer
- Sink Near Laundry
Basement
- Walk-Out Basement
- Basement Fills Entire Space Under The House
Outdoor Features
- Deck
- Patio
- Outdoor Storage
- Outbuilding
Schools
- Big Thompson Elementary School
- Clark Middle School
- Thompson Valley High School
Horse Facilities and Amenities
- Horses Allowed On Property
Utilities
- Radiant Heating System
- Baseboard Heating
- Propane
- Septic System
Community Details
- Saddle Notch Subdivision
Listing and Financial Details
- Assessor Parcel Number R1209302
Map
Home Values in the Area
Average Home Value in this Area
Tax History
| Year | Tax Paid | Tax Assessment Tax Assessment Total Assessment is a certain percentage of the fair market value that is determined by local assessors to be the total taxable value of land and additions on the property. | Land | Improvement |
|---|---|---|---|---|
| 2025 | $3,993 | $61,975 | $5,025 | $56,950 |
| 2024 | $3,993 | $61,975 | $5,025 | $56,950 |
| 2022 | $3,421 | $47,608 | $5,213 | $42,395 |
| 2021 | $3,168 | $44,159 | $5,363 | $38,796 |
| 2020 | $2,852 | $39,540 | $5,363 | $34,177 |
| 2019 | $2,924 | $39,540 | $5,363 | $34,177 |
| 2018 | $2,740 | $34,740 | $5,400 | $29,340 |
| 2017 | $2,343 | $34,740 | $5,400 | $29,340 |
| 2016 | $1,979 | $28,409 | $5,970 | $22,439 |
| 2015 | $1,952 | $28,410 | $5,970 | $22,440 |
| 2014 | $1,718 | $26,640 | $5,970 | $20,670 |
Property History
| Date | Event | Price | Change | Sq Ft Price |
|---|---|---|---|---|
| 04/22/2025 04/22/25 | Price Changed | $1,175,000 | -2.0% | $393 / Sq Ft |
| 03/20/2025 03/20/25 | Price Changed | $1,199,000 | -4.1% | $401 / Sq Ft |
| 11/23/2024 11/23/24 | For Sale | $1,250,000 | +37.0% | $418 / Sq Ft |
| 06/24/2022 06/24/22 | Off Market | $912,500 | -- | -- |
| 03/26/2021 03/26/21 | Sold | $912,500 | -1.4% | $305 / Sq Ft |
| 01/14/2021 01/14/21 | For Sale | $925,000 | -- | $309 / Sq Ft |
Deed History
| Date | Type | Sale Price | Title Company |
|---|---|---|---|
| Warranty Deed | $912,500 | Stewart Title | |
| Warranty Deed | $356,000 | Tggt | |
| Interfamily Deed Transfer | -- | Tggt | |
| Quit Claim Deed | -- | -- |
Mortgage History
| Date | Status | Loan Amount | Loan Type |
|---|---|---|---|
| Open | $548,300 | New Conventional | |
| Previous Owner | $270,000 | New Conventional | |
| Previous Owner | $322,700 | Unknown |
Similar Homes in Loveland, CO
Source: IRES MLS
MLS Number: 1022718
APN: 15230-00-025
- 629 Saddle Notch Rd
- 952 Skinner Gulch Rd
- 16324 W County Road 18e
- 834 Green Mountain Dr
- 1784 James Park Trail
- 230 Green Mountain Dr
- 60 Sylvia Ct
- 119 Greenwood Dr
- 555 James Park Trail
- 167 Waltonia Rd Unit 171 & 201
- 0 Tbd Bartram Park Rd
- 329 Snow Top Dr
- 51 Wolf Dr
- 3305 Cactus Ct
- 291 Palisade Mountain Dr
- 396 Snow Top Dr
- 52 Buff Ct
- 519 Rugged Rock Rd
- 1780 Palisade Mountain Dr
- 491 Snow Top Dr
