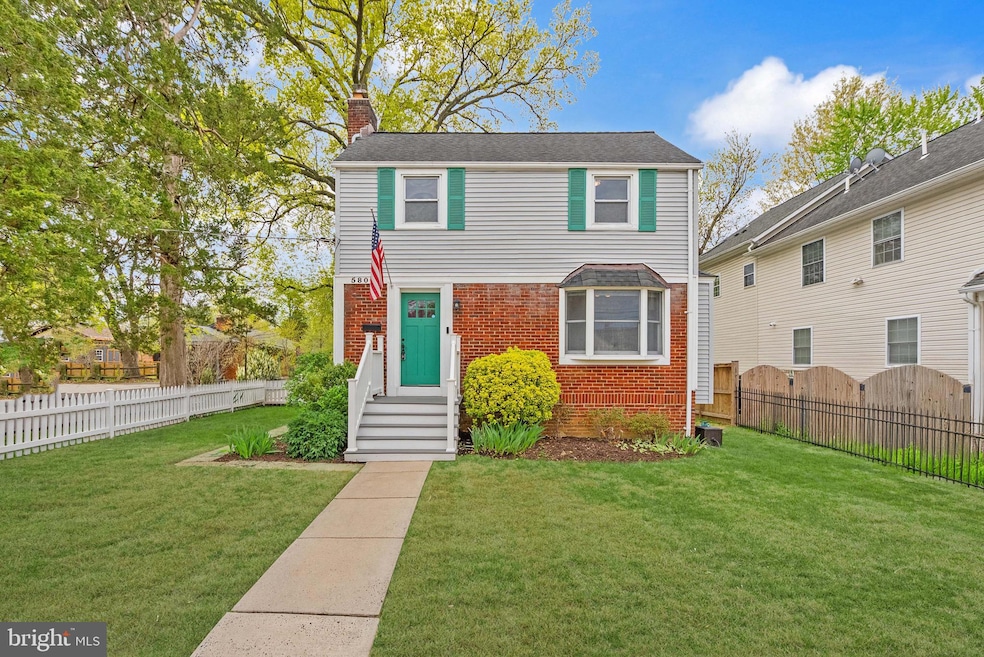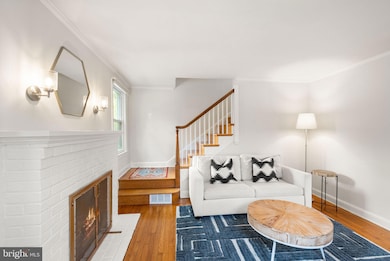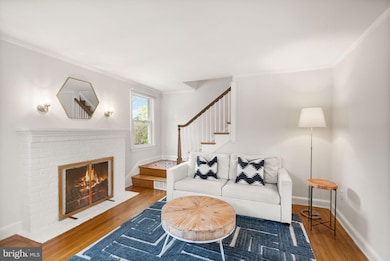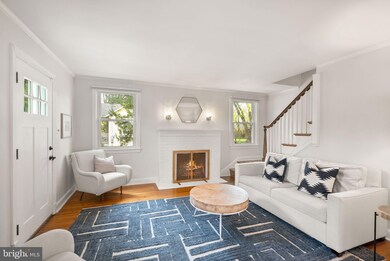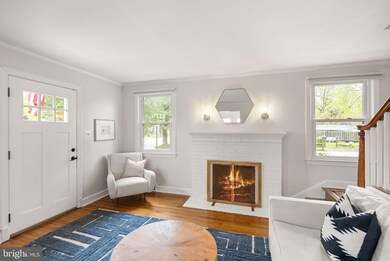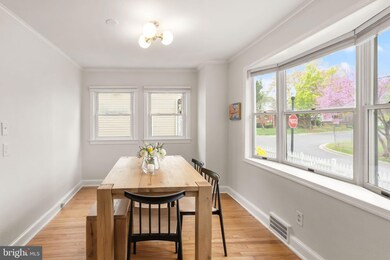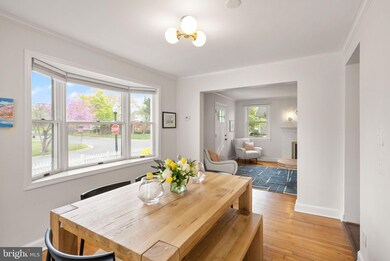
5800 3rd St S Arlington, VA 22204
Glencarlyn NeighborhoodEstimated payment $5,942/month
Highlights
- Colonial Architecture
- Deck
- Wood Flooring
- Washington Liberty High School Rated A+
- Traditional Floor Plan
- 3-minute walk to Carlin Hall Community Center
About This Home
Charming detached Colonial on an oversized lot in the historic Glencarlyn neighborhood in Arlington! This beautiful home features 3 bedrooms, 2.5 baths and over 1500 square feet of functional living space. Gorgeous hardwoods throughout preserve the original charm and recent updates make this home perfect for modern living. The kitchen was recently renovated with all new cabinets, stainless steel appliances, quartz countertops, a glass tile backsplash and updated flooring. Plenty of room to entertain as the kitchen has a large island, breakfast area and opens up to the back deck and rear yard - perfect for summer cookouts! The large flat rear yard is fully fenced and offers tons of possibilities. Bathrooms were also updated in 2018 and feature marble countertops, new sinks and vanities, updated lights and mirrors. Conveniently located near Lubber Run Park, Bluemont Park, Glencarlyn Park and the W&OD Trail + a short drive to the Ballston-Rosslyn Metro areas.
Open House Schedule
-
Sunday, April 27, 20251:00 to 3:00 pm4/27/2025 1:00:00 PM +00:004/27/2025 3:00:00 PM +00:00Add to Calendar
Home Details
Home Type
- Single Family
Est. Annual Taxes
- $8,531
Year Built
- Built in 1957
Lot Details
- 6,000 Sq Ft Lot
- Property is in very good condition
- Property is zoned R-6
Parking
- Driveway
Home Design
- Colonial Architecture
- Permanent Foundation
- Shingle Roof
Interior Spaces
- Property has 3 Levels
- Traditional Floor Plan
- Brick Fireplace
- Window Treatments
- Combination Kitchen and Dining Room
- Den
- Wood Flooring
Kitchen
- Gas Oven or Range
- Built-In Microwave
- Dishwasher
- Stainless Steel Appliances
- Kitchen Island
- Upgraded Countertops
- Disposal
Bedrooms and Bathrooms
Laundry
- Dryer
- Washer
Finished Basement
- Interior Basement Entry
- Laundry in Basement
Outdoor Features
- Deck
Schools
- Carlin Springs Elementary School
- Kenmore Middle School
- Washington-Liberty High School
Utilities
- Forced Air Heating and Cooling System
- Natural Gas Water Heater
Community Details
- No Home Owners Association
- Glencarlyn Subdivision
Listing and Financial Details
- Tax Lot 7
- Assessor Parcel Number 21-022-005
Map
Home Values in the Area
Average Home Value in this Area
Tax History
| Year | Tax Paid | Tax Assessment Tax Assessment Total Assessment is a certain percentage of the fair market value that is determined by local assessors to be the total taxable value of land and additions on the property. | Land | Improvement |
|---|---|---|---|---|
| 2024 | $8,531 | $825,800 | $616,700 | $209,100 |
| 2023 | $8,340 | $809,700 | $606,700 | $203,000 |
| 2022 | $7,471 | $725,300 | $566,700 | $158,600 |
| 2021 | $7,012 | $680,800 | $525,000 | $155,800 |
| 2020 | $6,720 | $655,000 | $495,000 | $160,000 |
| 2019 | $6,427 | $626,400 | $465,000 | $161,400 |
| 2018 | $6,202 | $616,500 | $445,000 | $171,500 |
| 2017 | $5,678 | $564,400 | $410,000 | $154,400 |
| 2016 | $5,331 | $537,900 | $400,000 | $137,900 |
| 2015 | $5,471 | $549,300 | $400,000 | $149,300 |
| 2014 | $5,021 | $504,100 | $380,000 | $124,100 |
Property History
| Date | Event | Price | Change | Sq Ft Price |
|---|---|---|---|---|
| 04/25/2025 04/25/25 | For Sale | $939,000 | +15.2% | $605 / Sq Ft |
| 04/22/2022 04/22/22 | Sold | $815,000 | +1.2% | $525 / Sq Ft |
| 04/04/2022 04/04/22 | Pending | -- | -- | -- |
| 03/31/2022 03/31/22 | For Sale | $805,000 | -1.2% | $519 / Sq Ft |
| 03/29/2022 03/29/22 | Off Market | $815,000 | -- | -- |
| 05/21/2018 05/21/18 | Sold | $604,000 | +0.8% | $389 / Sq Ft |
| 04/21/2018 04/21/18 | Pending | -- | -- | -- |
| 04/16/2018 04/16/18 | For Sale | $599,000 | +3.1% | $386 / Sq Ft |
| 04/08/2016 04/08/16 | Sold | $581,250 | -6.3% | $375 / Sq Ft |
| 03/18/2016 03/18/16 | Pending | -- | -- | -- |
| 02/19/2016 02/19/16 | For Sale | $620,000 | -- | $401 / Sq Ft |
Deed History
| Date | Type | Sale Price | Title Company |
|---|---|---|---|
| Deed | $815,000 | Federal Title | |
| Deed | $604,000 | Stewart Title | |
| Warranty Deed | $581,250 | Premier Title Inc | |
| Warranty Deed | $525,000 | -- |
Mortgage History
| Date | Status | Loan Amount | Loan Type |
|---|---|---|---|
| Open | $515,000 | New Conventional | |
| Previous Owner | $495,113 | VA | |
| Previous Owner | $499,706 | VA | |
| Previous Owner | $62,000 | Credit Line Revolving | |
| Previous Owner | $50,000 | Credit Line Revolving | |
| Previous Owner | $546,246 | Adjustable Rate Mortgage/ARM | |
| Previous Owner | $105,000 | Stand Alone Second | |
| Previous Owner | $420,000 | New Conventional |
Similar Homes in the area
Source: Bright MLS
MLS Number: VAAR2056140
APN: 21-022-005
- 5803 2nd St S
- 5815 2nd St S
- 5817 2nd St S
- 101 S Lexington St
- 5941 4th St S
- 5613 5th Rd S
- 5924 Kimble Ct
- 5427 3rd St S
- 5100 1st St N
- 5931 1st St S
- 3101 S Manchester St Unit 401
- 3101 S Manchester St Unit 112
- 3101 S Manchester St Unit 620
- 3101 S Manchester St Unit 901
- 4 S Manchester St
- 101 N Greenbrier St
- 5924 2nd St N
- 3100 S Manchester St Unit 113
- 3100 S Manchester St Unit 229
- 3100 S Manchester St Unit 909
