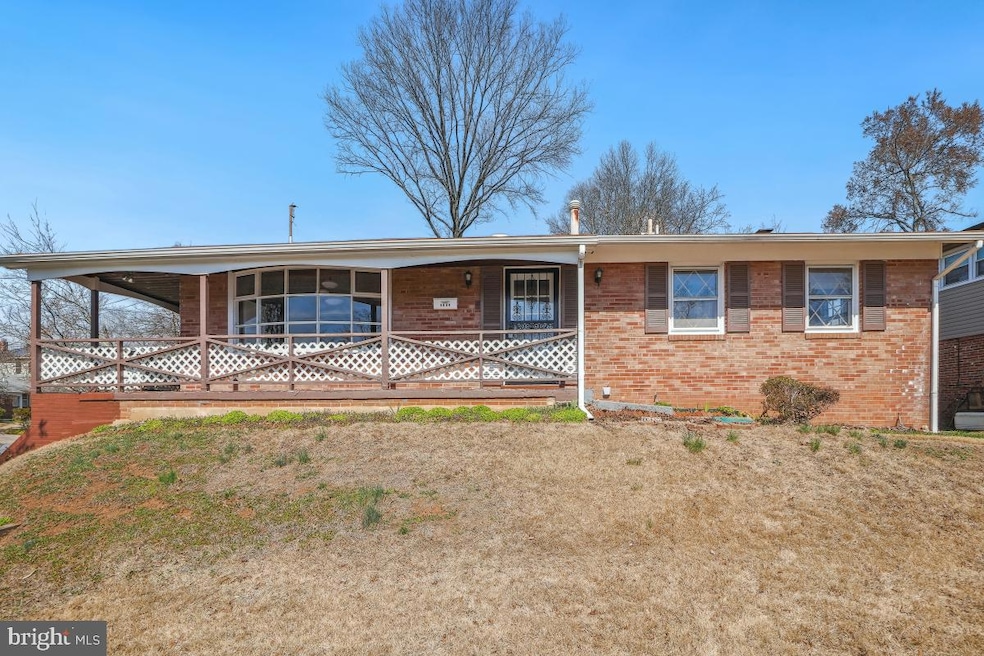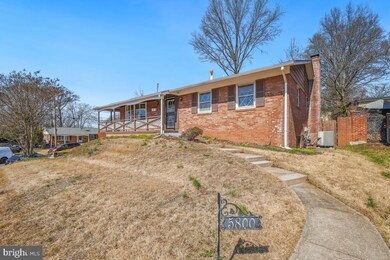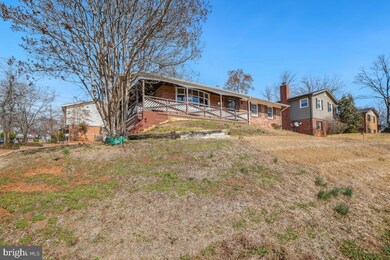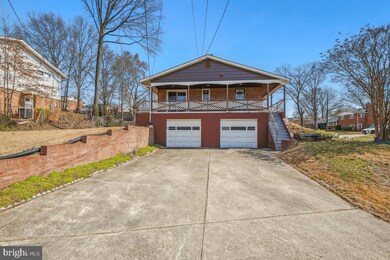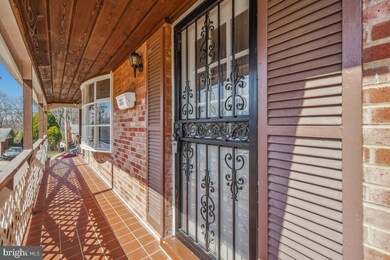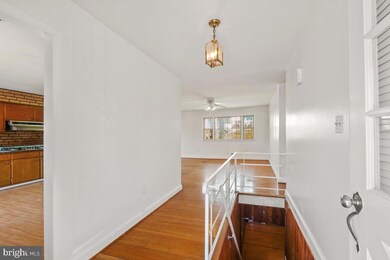
5800 Bucknell Terrace Berwyn Heights, MD 20740
Berwyn Heights NeighborhoodHighlights
- View of Trees or Woods
- Deck
- Wood Flooring
- Open Floorplan
- Raised Ranch Architecture
- Attic
About This Home
As of March 2025Welcome to 5800 Bucknell Terr! Spacious brick home on a large .17 acre corner lot. The home features over 2,700 square feet of living space on 2 levels. Enjoy 4 bedrooms and 2.5 bathrooms with an attached 2 car garage. The main level boasts wood flooring throughout with an open concept living and dining room. The eat-in kitchen is huge with gas range and ample cabinetry. The dining and kitchen lead out to the wrap around porch and the fully fenced backyard ideal for indoor outdoor living. There are 3 bedrooms on this level and 2 baths. The primary bedroom includes a double closet and ensuite bath with a walk-in shower. The secondary bedrooms are both well-appointed and share a full bath. The lower level is fully finished with a large rec room including a wood burning brick fireplace and garage access. There is a 4th bedroom, half bath, and laundry room as well. Prime location minutes to shops, restaurants, and University of Maryland. Easy access to major commuter routes and public transit too. Schedule your showing today!
Co-Listed By
Bryan Low
RE/MAX Realty Group
Home Details
Home Type
- Single Family
Est. Annual Taxes
- $7,885
Year Built
- Built in 1960
Lot Details
- 7,390 Sq Ft Lot
- Back Yard Fenced
- Landscaped
- Extensive Hardscape
- Corner Lot
- Property is zoned RSF65
Parking
- 2 Car Attached Garage
- Side Facing Garage
- Driveway
Home Design
- Raised Ranch Architecture
- Rambler Architecture
- Brick Exterior Construction
- Shingle Roof
- Asphalt Roof
Interior Spaces
- Property has 2 Levels
- Open Floorplan
- Wood Burning Fireplace
- Double Pane Windows
- Window Treatments
- Sliding Doors
- Combination Kitchen and Dining Room
- Views of Woods
- Attic
Kitchen
- Eat-In Kitchen
- Built-In Oven
- Cooktop
- Dishwasher
- Disposal
Flooring
- Wood
- Ceramic Tile
Bedrooms and Bathrooms
- Bathtub with Shower
Laundry
- Laundry on lower level
- Dryer
- Washer
Basement
- Interior Basement Entry
- Garage Access
- Basement with some natural light
Outdoor Features
- Deck
- Exterior Lighting
- Wrap Around Porch
Schools
- Berwyn Heights Elementary School
- Greenbelt Middle School
- Parkdale High School
Utilities
- Forced Air Heating and Cooling System
- Natural Gas Water Heater
Community Details
- No Home Owners Association
- College Knolls Subdivision
Listing and Financial Details
- Tax Lot 12
- Assessor Parcel Number 17212284719
Map
Home Values in the Area
Average Home Value in this Area
Property History
| Date | Event | Price | Change | Sq Ft Price |
|---|---|---|---|---|
| 03/31/2025 03/31/25 | Sold | $456,000 | +7.3% | $164 / Sq Ft |
| 03/17/2025 03/17/25 | Pending | -- | -- | -- |
| 03/13/2025 03/13/25 | For Sale | $425,000 | -- | $153 / Sq Ft |
Tax History
| Year | Tax Paid | Tax Assessment Tax Assessment Total Assessment is a certain percentage of the fair market value that is determined by local assessors to be the total taxable value of land and additions on the property. | Land | Improvement |
|---|---|---|---|---|
| 2024 | $2,206 | $413,300 | $125,600 | $287,700 |
| 2023 | $6,405 | $386,200 | $0 | $0 |
| 2022 | $1,177 | $359,100 | $0 | $0 |
| 2021 | $974 | $332,000 | $125,300 | $206,700 |
| 2020 | $894 | $325,600 | $0 | $0 |
| 2019 | $5,532 | $319,200 | $0 | $0 |
| 2018 | $698 | $312,800 | $100,300 | $212,500 |
| 2017 | $559 | $288,700 | $0 | $0 |
| 2016 | -- | $264,600 | $0 | $0 |
| 2015 | -- | $240,500 | $0 | $0 |
| 2014 | $819 | $240,500 | $0 | $0 |
Deed History
| Date | Type | Sale Price | Title Company |
|---|---|---|---|
| Deed | $123,000 | -- |
Similar Homes in Berwyn Heights, MD
Source: Bright MLS
MLS Number: MDPG2144592
APN: 21-2284719
- 5927 Berwyn Rd
- 8511 58th Ave
- 7503 Citadel Dr
- 7403 Baylor Ave
- 8801 58th Ave
- 5712 Ruatan St
- 5807 Seminole St
- 5914 Westchester Park Dr
- 5908 Westchester Park Dr
- 6102 Ruatan St
- 6002 Westchester Park Dr Unit 6002 302
- 5120 Navahoe St
- 5102 Pierce Ave
- 6036 Westchester Park Dr Unit 301
- 6034 Westchester Park Dr Unit 202
- 6100 Westchester Park Dr Unit T16121
- 6100 Westchester Park Dr Unit 506
- 6100 Westchester Park Dr Unit 1109
- 6100 Westchester Park Dr Unit 814
- 6100 Westchester Park Dr Unit 518
