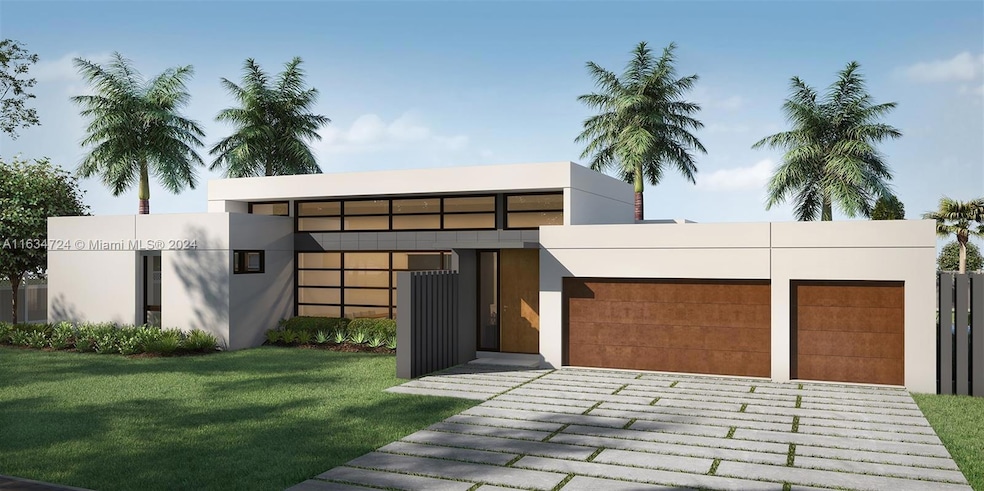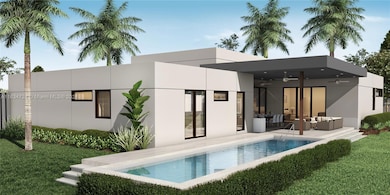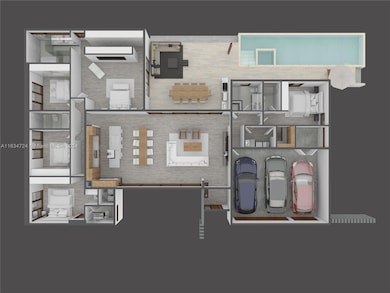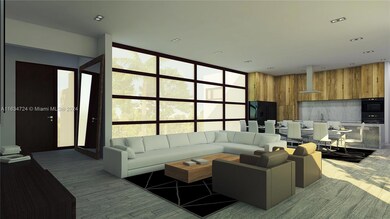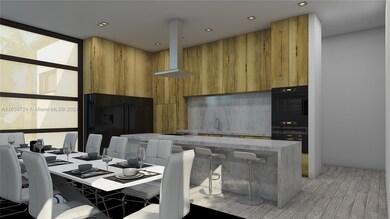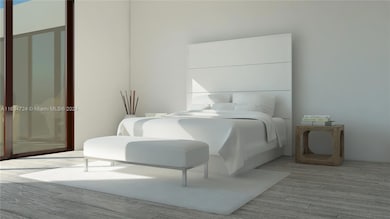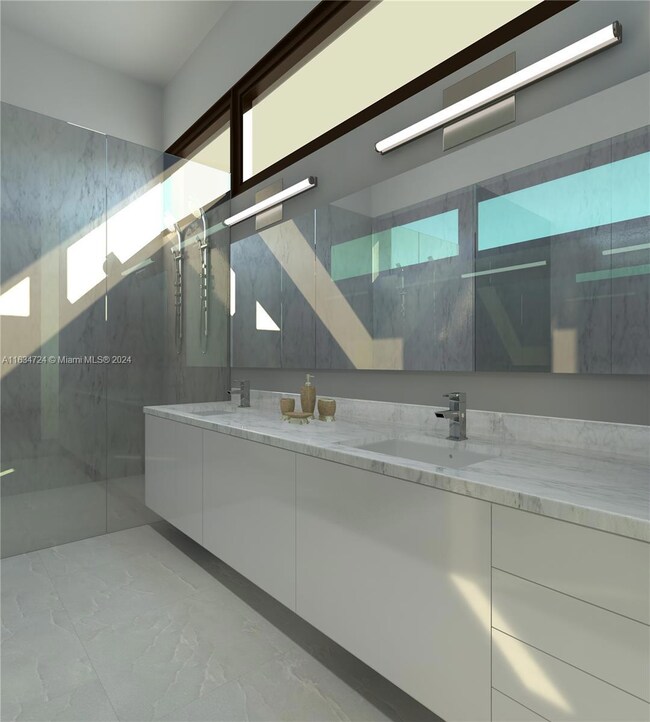
5800 Canal Drive # Lot 8 Lake Worth, FL 33463
Estimated payment $22,573/month
Highlights
- Lake Front
- On Golf Course
- Home Under Construction
- Guest House
- Home Theater
- Concrete Pool
About This Home
Cast away in a private enclave at a top-rated golf course without membership requirement. THE LYNX GOLF ESTATES is an exclusive 13 luxury home community with sparkling lake and canals, gorgeous natural resources, panoramic open views, golf course and a guarded entrance. You'll find yourself in a quiet oasis in the heart of the city. Interior features include elegant architectural details, Italian design custom cabinetry and high-end appliances. The Lynx Golf Estates is truly a one-of-a-kind community of modern architecture. Indulge on a life of luxury, exclusivity, peace and security. The Floridian: 5 BDMS, 5 BTHS and 3 Gar. Net-acsf: 3398, Terraces and other non-acsf: 1751, Total sf: 5149
Home Details
Home Type
- Single Family
Est. Annual Taxes
- $3,999
Year Built
- Home Under Construction
Lot Details
- Lake Front
- On Golf Course
- Northeast Facing Home
- Fenced
- Oversized Lot
HOA Fees
- $584 Monthly HOA Fees
Parking
- 3 Car Attached Garage
- Electric Vehicle Home Charger
- Automatic Garage Door Opener
Property Views
- Lake
- Golf Course
Home Design
- Composition Roof
- Fiberglass Roof
- Concrete Block And Stucco Construction
Interior Spaces
- 3,398 Sq Ft Home
- 2-Story Property
- Vaulted Ceiling
- Ceiling Fan
- Entrance Foyer
- Open Floorplan
- Home Theater
- Den
- Sun or Florida Room
- Storage Room
Kitchen
- Built-In Oven
- Electric Range
- Dishwasher
- Cooking Island
- Disposal
Flooring
- Carpet
- Concrete
- Ceramic Tile
Bedrooms and Bathrooms
- 5 Bedrooms
- Sitting Area In Primary Bedroom
- Primary Bedroom on Main
- Studio bedroom
- Walk-In Closet
- In-Law or Guest Suite
- 5 Full Bathrooms
- Bidet
- Dual Sinks
- Roman Tub
- Jettted Tub and Separate Shower in Primary Bathroom
Laundry
- Laundry in Utility Room
- Dryer
- Washer
Home Security
- Complete Impact Glass
- High Impact Door
- Fire and Smoke Detector
Eco-Friendly Details
- Green Roof
- Energy-Efficient Appliances
- Energy-Efficient Windows
- Energy-Efficient Construction
- Energy-Efficient HVAC
- Energy-Efficient Lighting
- Energy-Efficient Insulation
- Energy-Efficient Thermostat
Pool
- Concrete Pool
- Heated In Ground Pool
- Gunite Pool
- Room in yard for a pool
- Auto Pool Cleaner
Outdoor Features
- Balcony
- Deck
- Patio
- Exterior Lighting
- Porch
Additional Homes
- Guest House
Schools
- Hidden Oaks Elementary School
- Christa Mcauliffe Middle School
- Park Vista Community High School
Utilities
- Forced Air Zoned Heating and Cooling System
- Lake Drain
Community Details
Overview
- The Lynx Golf Estates,Lynx Golf Estates Subdivision, The Floridian Floorplan
Recreation
- Golf Course Community
Security
- Security Service
Map
Home Values in the Area
Average Home Value in this Area
Property History
| Date | Event | Price | Change | Sq Ft Price |
|---|---|---|---|---|
| 12/04/2024 12/04/24 | Price Changed | $3,879,990 | +1.6% | $1,142 / Sq Ft |
| 08/02/2024 08/02/24 | For Sale | $3,819,980 | -- | $1,124 / Sq Ft |
Similar Homes in the area
Source: MIAMI REALTORS® MLS
MLS Number: A11634724
- 5800 Canal Drive # Lot 10
- 5800 Canal Drive # Lot 9
- 5078 Nautica Lake Cir
- 5865 Monterra Club Dr
- 5000 Cobalt Ct
- 5834 Monterra Club Dr Unit 5834
- 5826 Monterra Club Dr
- 5818 Monterra Club Dr
- 5919 Monterra Club Dr
- 5797 Monterra Club Dr
- 4749 Foxtail Palm Ct
- 4111 Bamboo Palm Ct
- 5946 Monterra Club Dr
- 5407 Wellcraft Dr
- 5353 Grand Banks Blvd
- 5339 Island Gypsy Dr
- 4725 Foxtail Palm Ct
- 5959 Monterra Club Dr Unit Lot 177
- 5066 Northern Lights Dr
- 5765 Monterra Club Dr
