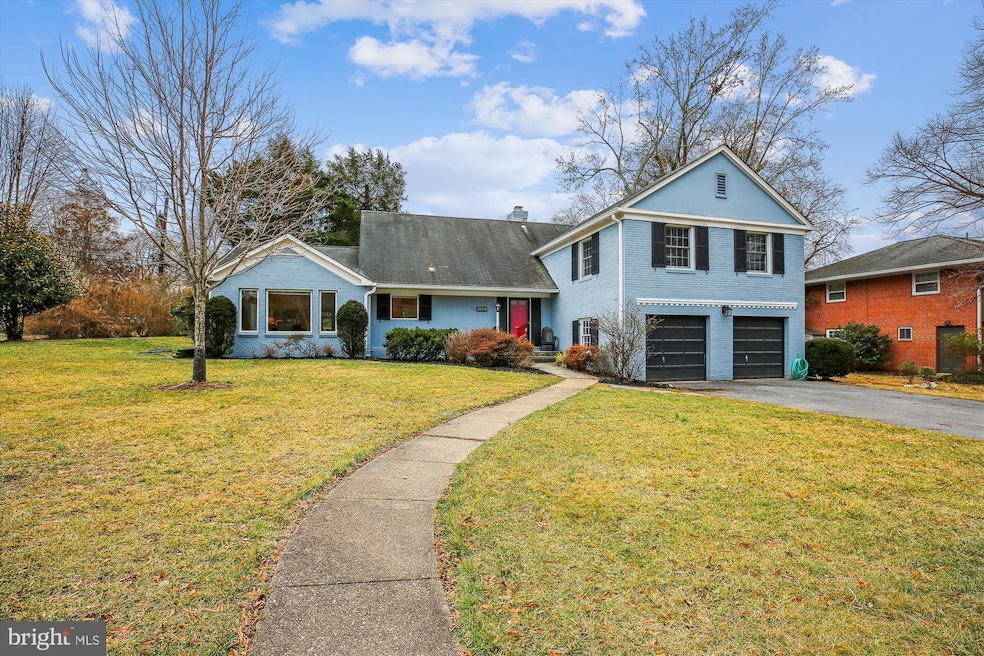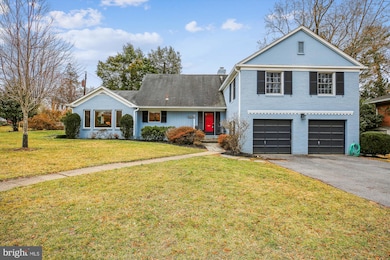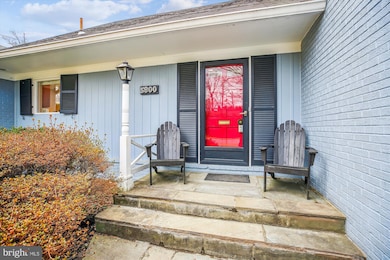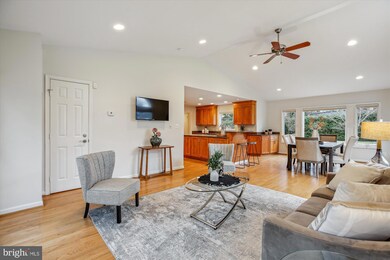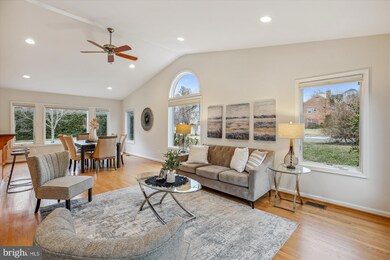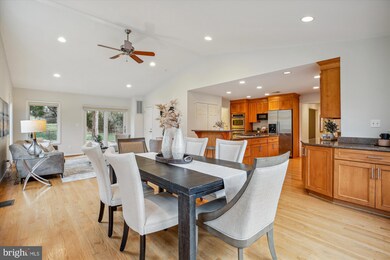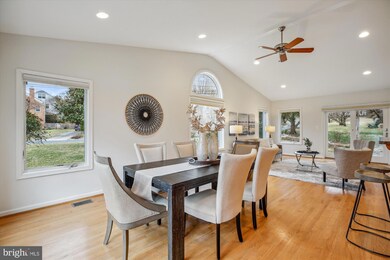
5800 Durbin Rd Bethesda, MD 20817
Kenwood Park NeighborhoodHighlights
- Eat-In Gourmet Kitchen
- Open Floorplan
- Wood Flooring
- Bradley Hills Elementary School Rated A
- Recreation Room
- Great Room
About This Home
As of April 2025Beautifully appointed and thoughtfully redesigned, this home sits on a 12,343-square-foot corner lot in the highly sought-after neighborhood of Kenwood Park. This updated and spacious property offers four bedrooms, three updated full bathrooms, two powder rooms, and approximately 3,700 square feet of living space across 4.5 finished levels. Exquisite craftsmanship is evident throughout, with handsome hardwood floors, elegant moldings, custom built-ins, modern ceiling fans, and tasteful architectural details. Ample closet space, complete with organizing systems, enhances the home’s functionality and appeal.
The main level welcomes you with a gracious foyer, an expansive living room with a fireplace, and a renovated open-concept chef’s kitchen. The light-filled kitchen is equipped with granite countertops, rich wood cabinetry, a stainless-steel appliance suite, a Thermador gas cooktop with a retractable exhaust fan, and an island/breakfast bar that offers plentiful storage space. Additional features include a coffee station, two pantries, and abundant prep space. This space flows seamlessly into the expansive, sun-drenched great room — the heart of the home — featuring a vaulted ceiling and direct access to the backyard. A powder room, a secure walk-in storage closet and a convenient laundry room complete this level.
The second level features three bedrooms with custom closet systems and two full bathrooms. The gracious primary suite offers two closets, display shelving, and a private updated bathroom. A short flight of stairs leads to the third level, which includes an additional en-suite bedroom with a private bath and an attached office or flex space. There is a large unfinished attic space above this level with the potential to add additional office/work-out space or bedrooms.
The first lower level is bright and inviting, with a family room featuring recessed lighting, custom built-ins, a large closet, and walkout access to the picturesque patio and backyard. This floor also includes a powder room and direct entry to the two-car garage. The basement provides a spacious recreation room with tile flooring and overhead lighting, offering an ideal space for a pool or ping pong table.
The yard is equipped with a Montgomery County incentivized rain garden designed to intercept, store and soak in rainwater to provide valuable habitat for pollinators and blooms with a beautiful explosion of color every spring. In addition to hosting over 30 flowering native plants, the garden features river stones and berms that carry stormwater runoff to the street and away from the yard and patio.
Situated on a tranquil and quiet corner lot with mature landscaping, this home combines beauty and functionality. Located near vibrant Downtown Bethesda, exceptional dining, and convenient public transportation, it offers unparalleled convenience with easy access to Bradley Boulevard, River Road, Chevy Chase, Westbard and I-495 . This property is a true gem in one of the area's most desirable neighborhoods.
Schools: Walt Whitman High School, Pyle Middle School, and Bradley Hills Elementary.
Home Details
Home Type
- Single Family
Est. Annual Taxes
- $14,343
Year Built
- Built in 1959
Lot Details
- 0.28 Acre Lot
- Property is in excellent condition
- Property is zoned R90
Parking
- 2 Car Attached Garage
- Front Facing Garage
- Garage Door Opener
- Driveway
- Off-Street Parking
Home Design
- Split Level Home
- Brick Exterior Construction
- Slab Foundation
Interior Spaces
- Open Floorplan
- Built-In Features
- Crown Molding
- Ceiling Fan
- Recessed Lighting
- Fireplace Mantel
- Entrance Foyer
- Great Room
- Family Room Off Kitchen
- Formal Dining Room
- Den
- Recreation Room
Kitchen
- Eat-In Gourmet Kitchen
- Built-In Oven
- Cooktop
- Microwave
- Ice Maker
- Dishwasher
- Kitchen Island
- Upgraded Countertops
- Disposal
Flooring
- Wood
- Carpet
Bedrooms and Bathrooms
- 4 Bedrooms
- En-Suite Primary Bedroom
- En-Suite Bathroom
Laundry
- Laundry Room
- Laundry on main level
- Dryer
- Washer
Basement
- Connecting Stairway
- Sump Pump
Outdoor Features
- Patio
Schools
- Bradley Hills Elementary School
- Pyle Middle School
- Walt Whitman High School
Utilities
- Zoned Heating and Cooling
- Natural Gas Water Heater
Community Details
- No Home Owners Association
- Kenwood Park Subdivision
- Property has 4.5 Levels
Listing and Financial Details
- Tax Lot 10
- Assessor Parcel Number 160700622630
Map
Home Values in the Area
Average Home Value in this Area
Property History
| Date | Event | Price | Change | Sq Ft Price |
|---|---|---|---|---|
| 04/09/2025 04/09/25 | Sold | $1,612,500 | +4.1% | $480 / Sq Ft |
| 03/11/2025 03/11/25 | Pending | -- | -- | -- |
| 03/07/2025 03/07/25 | For Sale | $1,549,000 | -- | $461 / Sq Ft |
Tax History
| Year | Tax Paid | Tax Assessment Tax Assessment Total Assessment is a certain percentage of the fair market value that is determined by local assessors to be the total taxable value of land and additions on the property. | Land | Improvement |
|---|---|---|---|---|
| 2024 | $14,343 | $1,182,400 | $751,000 | $431,400 |
| 2023 | $13,357 | $1,158,300 | $0 | $0 |
| 2022 | $9,142 | $1,134,200 | $0 | $0 |
| 2021 | $11,761 | $1,110,100 | $715,200 | $394,900 |
| 2020 | $13,093 | $1,078,633 | $0 | $0 |
| 2019 | $11,376 | $1,047,167 | $0 | $0 |
| 2018 | $11,018 | $1,015,700 | $681,100 | $334,600 |
| 2017 | $10,254 | $963,333 | $0 | $0 |
| 2016 | -- | $910,967 | $0 | $0 |
| 2015 | $9,713 | $858,600 | $0 | $0 |
| 2014 | $9,713 | $858,600 | $0 | $0 |
Mortgage History
| Date | Status | Loan Amount | Loan Type |
|---|---|---|---|
| Open | $1,290,000 | New Conventional | |
| Closed | $1,290,000 | New Conventional | |
| Previous Owner | $693,000 | New Conventional | |
| Previous Owner | $770,500 | Adjustable Rate Mortgage/ARM | |
| Previous Owner | $729,750 | New Conventional | |
| Previous Owner | $66,000 | Credit Line Revolving | |
| Previous Owner | $66,250 | Stand Alone Second | |
| Previous Owner | $729,750 | Stand Alone Second | |
| Previous Owner | $434,000 | Stand Alone Second | |
| Previous Owner | $150,000 | Credit Line Revolving |
Deed History
| Date | Type | Sale Price | Title Company |
|---|---|---|---|
| Deed | $1,612,500 | Kvs Title | |
| Deed | $1,612,500 | Kvs Title | |
| Deed | $995,000 | Fidelity Natl Title Ins Co | |
| Deed | $559,000 | -- |
Similar Homes in Bethesda, MD
Source: Bright MLS
MLS Number: MDMC2161912
APN: 07-00622630
- 7211 Radnor Rd
- 6921 Granby St
- 7100 Marbury Rd
- 5700 Tanglewood Dr
- 5613 Mclean Dr
- 7708 Radnor Rd
- 6820 Marbury Rd
- 5606 Wilson Ln
- 6813 Millwood Rd
- 5731 Bradley Blvd
- 6224 Goodview St
- 6809 Whittier Blvd
- 5420 Moorland Ln
- 6600 Kenhill Rd
- 5510 Pembroke Rd
- 5408 Moorland Ln
- 7805 Moorland Ln
- 8012 Hampden Ln
- 7802 Marbury Rd
- 6109 Clearwood Rd
