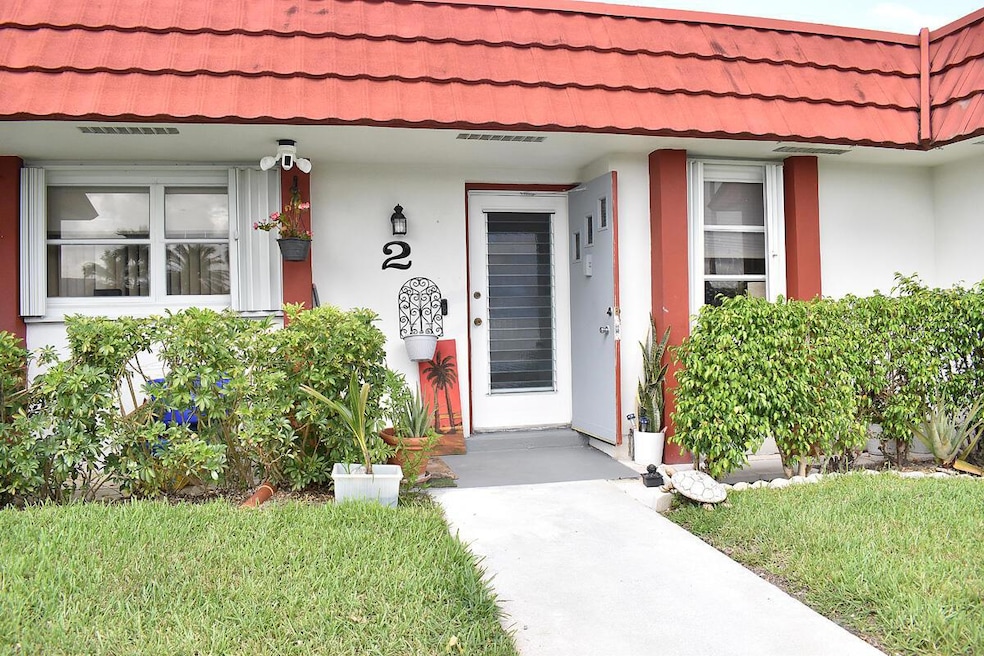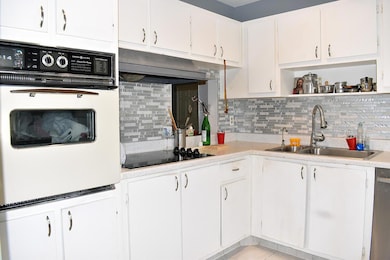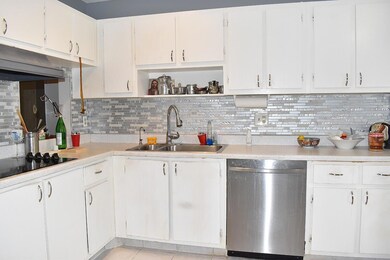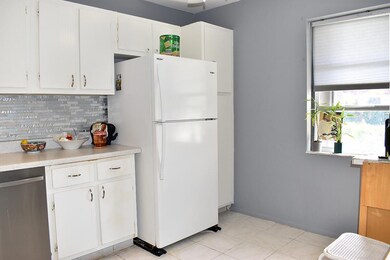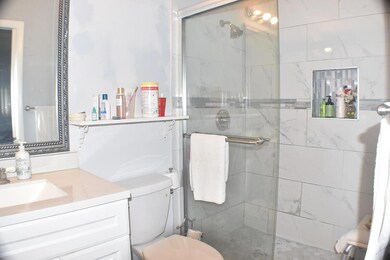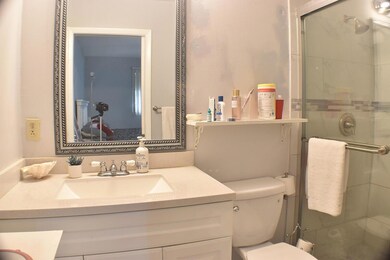
5800 Fernley Dr W Unit 20 West Palm Beach, FL 33415
Cresthaven Boulevard NeighborhoodEstimated payment $1,607/month
Highlights
- Senior Community
- Garden View
- Community Pool
- Clubhouse
- Furnished
- Tennis Courts
About This Home
Fernley 4 is a welcoming 55+ community where pets are not allowed, ensuring a tranquil environment. Enjoy a range of amenities including a swimming pool, tennis courts, and shuffleboard, all centered around a vibrant clubhouse.Discover this beautifully converted 2-bedroom, 2-bath villa featuring not one, but TWO master suites--perfect for privacy and comfort. Conveniently situated just steps from the clubhouse and pool area, this home offers the ideal blend of accessibility and leisure. Picture yourself starting your day with a relaxing stroll to the pool for a refreshing swim or sipping your morning coffee on your private enclosed patio. Embrace a lifestyle of comfort and convenience at Fernley 4!
Home Details
Home Type
- Single Family
Est. Annual Taxes
- $718
Year Built
- Built in 1980
Lot Details
- Property is zoned RH
HOA Fees
- $571 Monthly HOA Fees
Home Design
- Villa
Interior Spaces
- 999 Sq Ft Home
- 1-Story Property
- Furnished
- Entrance Foyer
- Combination Dining and Living Room
- Tile Flooring
- Garden Views
Kitchen
- Eat-In Kitchen
- Built-In Oven
- Cooktop
- Microwave
- Dishwasher
Bedrooms and Bathrooms
- 2 Bedrooms
- Split Bedroom Floorplan
- Walk-In Closet
- 2 Full Bathrooms
- Separate Shower in Primary Bathroom
Laundry
- Laundry Room
- Washer and Dryer
Parking
- Over 1 Space Per Unit
- Guest Parking
- Assigned Parking
Utilities
- Central Heating and Cooling System
- Electric Water Heater
Listing and Financial Details
- Assessor Parcel Number 00424414560000020
- Seller Considering Concessions
Community Details
Overview
- Senior Community
- Association fees include common areas, insurance, ground maintenance, maintenance structure, parking, pool(s), roof, water
- Cresthaven Townhomes Sec Subdivision
Amenities
- Clubhouse
Recreation
- Tennis Courts
- Shuffleboard Court
- Community Pool
Map
Home Values in the Area
Average Home Value in this Area
Tax History
| Year | Tax Paid | Tax Assessment Tax Assessment Total Assessment is a certain percentage of the fair market value that is determined by local assessors to be the total taxable value of land and additions on the property. | Land | Improvement |
|---|---|---|---|---|
| 2024 | $718 | $55,794 | -- | -- |
| 2023 | $691 | $54,169 | $0 | $0 |
| 2022 | $719 | $52,591 | $0 | $0 |
| 2021 | $676 | $51,059 | $0 | $0 |
| 2020 | $662 | $50,354 | $0 | $0 |
| 2019 | $1,728 | $49,222 | $0 | $0 |
| 2018 | $1,487 | $65,775 | $0 | $65,775 |
| 2017 | $612 | $41,222 | $0 | $0 |
| 2016 | $464 | $40,374 | $0 | $0 |
| 2015 | $468 | $40,093 | $0 | $0 |
| 2014 | $467 | $39,775 | $0 | $0 |
Property History
| Date | Event | Price | Change | Sq Ft Price |
|---|---|---|---|---|
| 03/22/2025 03/22/25 | Pending | -- | -- | -- |
| 02/19/2025 02/19/25 | Price Changed | $175,000 | -2.8% | $175 / Sq Ft |
| 01/16/2025 01/16/25 | Price Changed | $180,000 | -12.2% | $180 / Sq Ft |
| 10/18/2024 10/18/24 | Price Changed | $205,000 | -4.7% | $205 / Sq Ft |
| 09/30/2024 09/30/24 | Price Changed | $215,000 | -4.4% | $215 / Sq Ft |
| 09/23/2024 09/23/24 | For Sale | $225,000 | +87.5% | $225 / Sq Ft |
| 09/28/2018 09/28/18 | Sold | $120,000 | -3.9% | $70 / Sq Ft |
| 09/07/2018 09/07/18 | For Sale | $124,900 | -- | $73 / Sq Ft |
Deed History
| Date | Type | Sale Price | Title Company |
|---|---|---|---|
| Quit Claim Deed | -- | Universal Land Title Llc | |
| Quit Claim Deed | -- | Universal Land Title Llc | |
| Warranty Deed | $41,000 | Universal Land Title Llc | |
| Warranty Deed | $43,000 | -- |
Mortgage History
| Date | Status | Loan Amount | Loan Type |
|---|---|---|---|
| Previous Owner | $27,000 | No Value Available |
Similar Homes in West Palm Beach, FL
Source: BeachesMLS
MLS Number: R11022821
APN: 00-42-44-14-56-000-0020
- 5800 Fernley Dr W Unit 770
- 5800 Fernley Dr W Unit 20
- 5800 Fernley Dr W Unit 540
- 827 Sky Pine Way Unit 61
- 826 Sky Pine Way Unit 72
- 826 Sky Pine Way Unit H2
- 806 Sky Pine Way Unit 23
- 805 Sky Pine Way Unit 82
- 5705 Channel Dr
- 804 Sky Pine Way Unit C
- 823 Sky Pine Way Unit D
- 6604 Dockside Cir
- 629 Sea Pine Way Unit D
- 6043 10th Ave N Unit 131
- 6031 10th Ave N Unit 120
- 6031 10th Ave N Unit 217
- 817 Sky Pine Way Unit 10
- 5102 Pier Dr
- 5780 Fernley Dr W Unit 730
- 5780 Fernley Dr W Unit 1020
