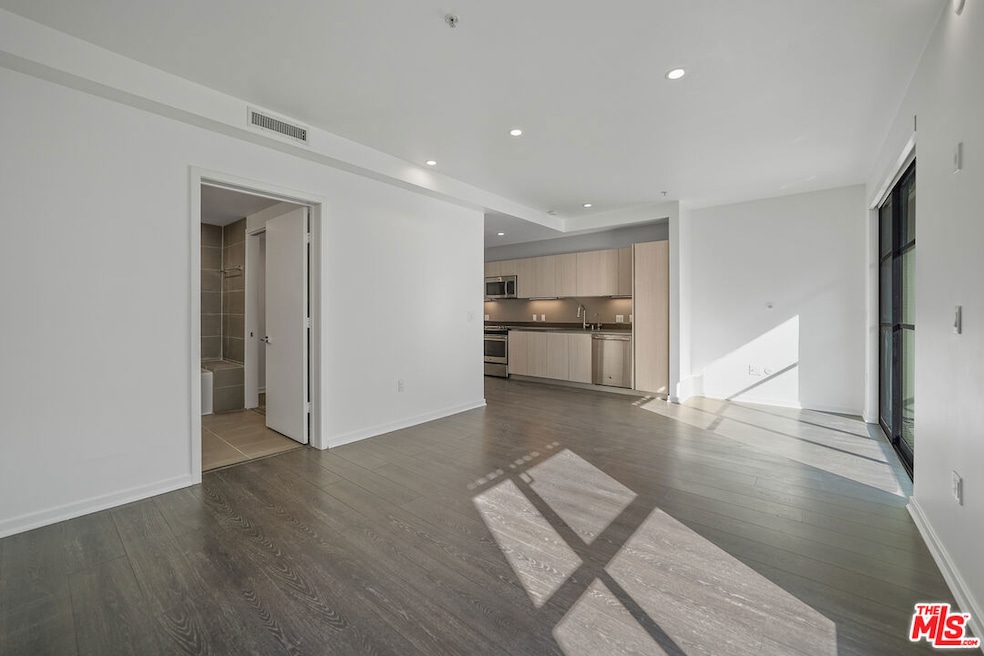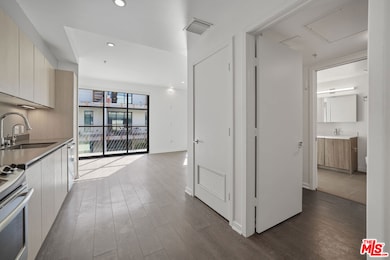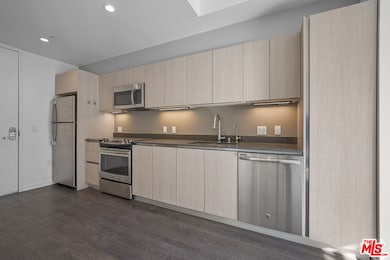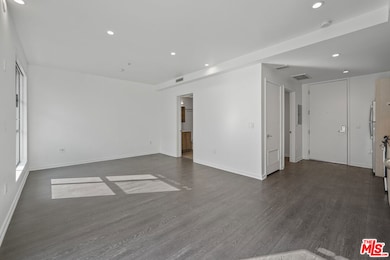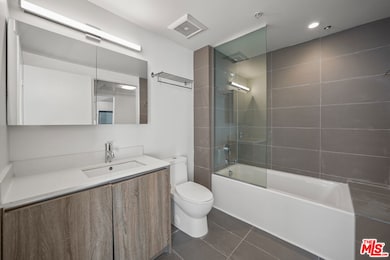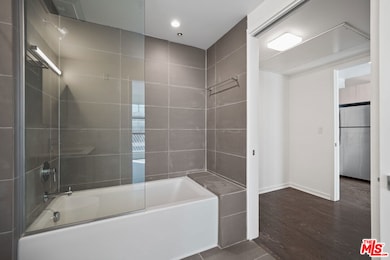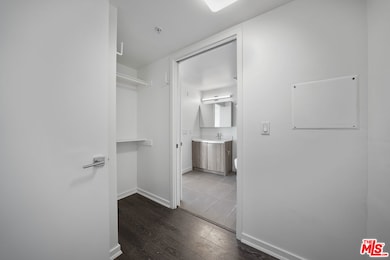5800 Harold Way Unit 204 Hollywood, CA 90028
Hollywood NeighborhoodHighlights
- Gated Parking
- City Lights View
- Engineered Wood Flooring
- STEM Academy at Bernstein High Rated A-
- 0.81 Acre Lot
- Modern Architecture
About This Home
**2-WEEKS FREE PROMO - SEE FULL DESCRIPTION**WASHER/DRYER**CENTRAL A/C**PET FRIENDLY**BEAUTIFUL COMMUNITY**PRIVATE PARKING GARAGE**ON-SITE GYM** Live in the heart of it all at 5800 Harold Way, where modern comfort meets the dynamic energy of Hollywood! This beautifully designed apartment features high ceilings, sleek hardwood floors, and a private balcony with stunning views. The chef's kitchen is a showstopper with stainless steel appliances, including a refrigerator, dishwasher, microwave, and garbage disposal, while spacious walk-in closets provide all the storage you could need. Stay comfortable year-round with ceiling fans and enjoy the convenience of an in-unit washer and dryer. Situated in one of Hollywood's most sought-after neighborhoods, you'll be steps from iconic attractions like the Hollywood Walk of Fame, the Dolby Theatre, and the TCL Chinese Theatre. Explore nearby Sunset Boulevard for its buzzing nightlife, unique cafes, and live music venues, or enjoy outdoor activities at Runyon Canyon and Griffith Park, both just minutes away. Commuters will love the easy access to public transit and major freeways, making every corner of Los Angeles within reach. This is more than just an apartment it's a lifestyle. Schedule your tour today and discover your perfect Hollywood home! PHOTOS MAY VARY - $50 extra for 2 Parking Spaces - or $100 for unlimited charging E/V parking** MULTIPLE UNITS AVAILABLE - SCHEDULE A SHOWING TODAY!**2-WEEKS FREE PROMO - PRICE SHOWN WITH PROMO SPREAD OVER 12 MONTHS - BASE RENT $2,145 - MUST MOVE IN WITHIN 7-DAYS**
Condo Details
Home Type
- Condominium
Year Built
- Built in 2016
Lot Details
- Gated Home
Parking
- 2 Car Garage
- Gated Parking
- Assigned Parking
Home Design
- Modern Architecture
Interior Spaces
- 1 Full Bathroom
- 600 Sq Ft Home
- 3-Story Property
- City Lights Views
- Intercom
Kitchen
- Oven or Range
- Recirculated Exhaust Fan
- Microwave
- Freezer
- Dishwasher
- Disposal
Flooring
- Engineered Wood
- Laminate
Laundry
- Laundry in unit
- Dryer
- Washer
Utilities
- Central Heating and Cooling System
- Vented Exhaust Fan
Listing and Financial Details
- Security Deposit $2,145
- Tenant pays for gas, electricity, trash collection, water
- Assessor Parcel Number 5545-011-052
Community Details
Pet Policy
- Pets Allowed
Security
- Security Service
Map
Source: The MLS
MLS Number: 25526127
- 5824 Harold Way
- 1455 N Bronson Ave Unit 4
- 1523 Gordon St Unit 5
- 5633 Carlton Way Unit 203
- 5633 Carlton Way Unit 204
- 5633 Carlton Way Unit 501
- 1728 N Van Ness Ave
- 6067 Harold Way
- 6038 Carlton Way Unit 304
- 5643 Cielo Way
- 6056 Carlton Way
- 5757 La Mirada Ave
- 5851 La Mirada Ave
- 1827 N Van Ness Ave
- 5662 Fountain Ave
- 5836 La Mirada Ave
- 1746 Garfield Place Unit 302
- 1746 Garfield Place Unit 202
- 1746 Garfield Place Unit 203
- 1746 Garfield Place Unit 102
