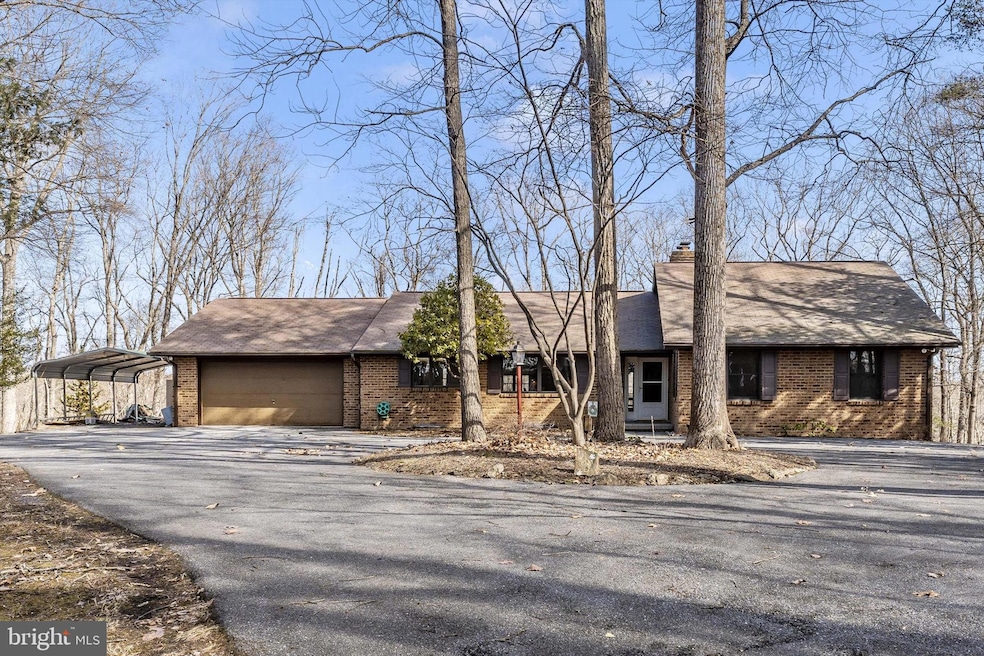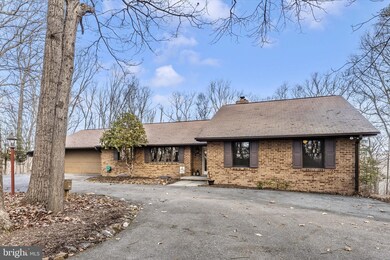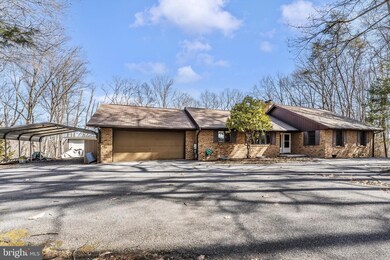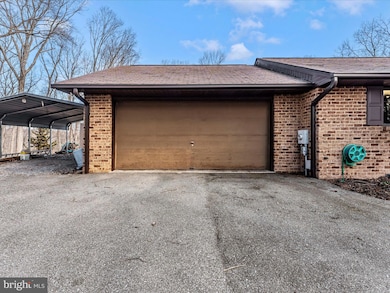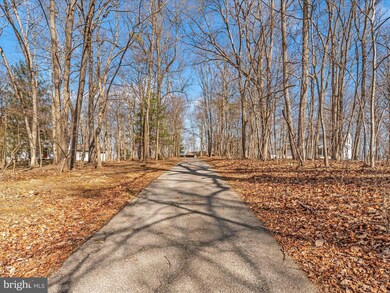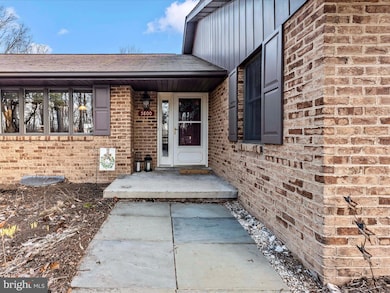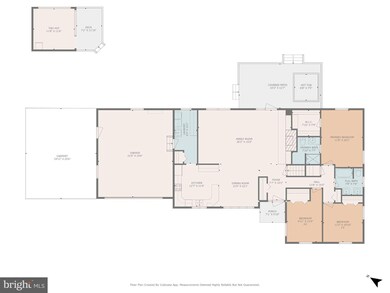
5800 Leslie Ln Mount Airy, MD 21771
Highlights
- Spa
- 4.55 Acre Lot
- Wood Burning Stove
- Mount Airy Elementary School Rated A-
- Deck
- Rambler Architecture
About This Home
As of April 2025If you're looking for a Spacious, Custom All Brick Rancher at the end of a Culdesac on a Super Private lot of 4.55 Acres, THIS IS IT!! The entry foyer flows into the Family Room which boasts Vaulted Ceilings, Hardwood Flooring, a French Door to the Covered Rear Patio & Hot Tub, a Masonry Wood-burning Fireplace with Insert - Open to the Dining Room & Kitchen with custom wood cabinets, granite counters & stainless appliances. Primary Bedroom with Large Walk-in Closet & Full Bath. 2 Additional Bedrooms and Full Hall Bath. Main Level Laundry / Mudroom between Kitchen & Garage Entrance. The lower level features a Primary-Style (In-law!) Bedroom Suite with Garden Bath. Finished Living Room and HUGE Game Room for playing Pool (table conveys!) Storage & More! The Game Area also features a free-standing Woodstove for supplementary heat! The backyard is an oasis for relaxing and parties! There's a Tiki Bar with Deck, Firepit, Gardens, a Storage Shed - and over 4 Acres of Wooded Privacy behind you! Beautiful Home, Excellent Location !
Last Buyer's Agent
Carly Guirola
Redfin Corp License #SP40002078

Home Details
Home Type
- Single Family
Est. Annual Taxes
- $5,105
Year Built
- Built in 1984
Lot Details
- 4.55 Acre Lot
- Cul-De-Sac
- Property is in excellent condition
- Property is zoned AGRIC
Parking
- 2 Car Attached Garage
- 1 Attached Carport Space
- Front Facing Garage
- Garage Door Opener
- Shared Driveway
Home Design
- Rambler Architecture
- Brick Exterior Construction
- Block Foundation
- Asphalt Roof
Interior Spaces
- Property has 2 Levels
- Ceiling Fan
- Wood Burning Stove
- Wood Burning Fireplace
- Self Contained Fireplace Unit Or Insert
- Family Room Off Kitchen
- Living Room
- Dining Room
- Game Room
- Sun or Florida Room
- Utility Room
- Wood Flooring
Kitchen
- Electric Oven or Range
- Range Hood
- Microwave
- Ice Maker
- Dishwasher
- Stainless Steel Appliances
- Upgraded Countertops
Bedrooms and Bathrooms
- En-Suite Primary Bedroom
- En-Suite Bathroom
- Walk-In Closet
- Hydromassage or Jetted Bathtub
Laundry
- Laundry Room
- Laundry on main level
- Dryer
- Washer
Partially Finished Basement
- Walk-Out Basement
- Basement Fills Entire Space Under The House
Outdoor Features
- Spa
- Deck
- Patio
- Shed
Schools
- Parr's Ridge Elementary School
- Mt. Airy Middle School
- South Carroll High School
Utilities
- Central Air
- Air Source Heat Pump
- Well
- Electric Water Heater
- On Site Septic
Community Details
- No Home Owners Association
- Airy Estates Subdivision
Listing and Financial Details
- Tax Lot 48B
- Assessor Parcel Number 0713019592
Map
Home Values in the Area
Average Home Value in this Area
Property History
| Date | Event | Price | Change | Sq Ft Price |
|---|---|---|---|---|
| 04/01/2025 04/01/25 | Sold | $700,000 | -2.1% | $267 / Sq Ft |
| 03/05/2025 03/05/25 | Pending | -- | -- | -- |
| 03/04/2025 03/04/25 | Price Changed | $715,000 | -3.4% | $273 / Sq Ft |
| 02/20/2025 02/20/25 | For Sale | $739,900 | -- | $282 / Sq Ft |
Tax History
| Year | Tax Paid | Tax Assessment Tax Assessment Total Assessment is a certain percentage of the fair market value that is determined by local assessors to be the total taxable value of land and additions on the property. | Land | Improvement |
|---|---|---|---|---|
| 2024 | $5,060 | $446,500 | $207,700 | $238,800 |
| 2023 | $4,869 | $429,400 | $0 | $0 |
| 2022 | $4,677 | $412,300 | $0 | $0 |
| 2021 | $9,172 | $395,200 | $177,700 | $217,500 |
| 2020 | $4,510 | $393,800 | $0 | $0 |
| 2019 | $4,494 | $392,400 | $0 | $0 |
| 2018 | $4,439 | $391,000 | $177,700 | $213,300 |
| 2017 | $4,310 | $379,567 | $0 | $0 |
| 2016 | -- | $368,133 | $0 | $0 |
| 2015 | -- | $356,700 | $0 | $0 |
| 2014 | -- | $356,700 | $0 | $0 |
Mortgage History
| Date | Status | Loan Amount | Loan Type |
|---|---|---|---|
| Open | $560,000 | New Conventional | |
| Previous Owner | $179,900 | No Value Available |
Deed History
| Date | Type | Sale Price | Title Company |
|---|---|---|---|
| Deed | $700,000 | First American Title | |
| Deed | -- | -- | |
| Deed | $224,900 | -- | |
| Deed | $30,900 | -- |
Similar Homes in Mount Airy, MD
Source: Bright MLS
MLS Number: MDCR2025288
APN: 13-019592
- 5743 Buffalo Rd
- 14336 Shirley Bohn Rd
- 6640 Christy Acres Cir
- 406 Saddleback Trail
- 3683 Falling Green Way
- 1702 Fieldbrook Ln
- 3092 Ballesteras Ct
- 6092 Toursome Dr
- 1307 Scotch Heather Ave
- 1412 Summer Sweet Ln
- 0 Cabbage Spring Rd
- 6231 Woodville Rd
- 7161 Woodville Rd
- 14335 Peddicord Rd
- LOT 3D Woodville Rd Unit GREENRIDGE
- Lot 3A Woodville Rd Unit MANOR
- Lot 3G Woodville Rd Unit BARTHOLOW
- LOT 2 Woodville Rd Unit ASHCROFT
- LOT 4 Woodville Rd Unit RIDGEWAY
- LOT 3C Woodville Rd Unit WELLER
