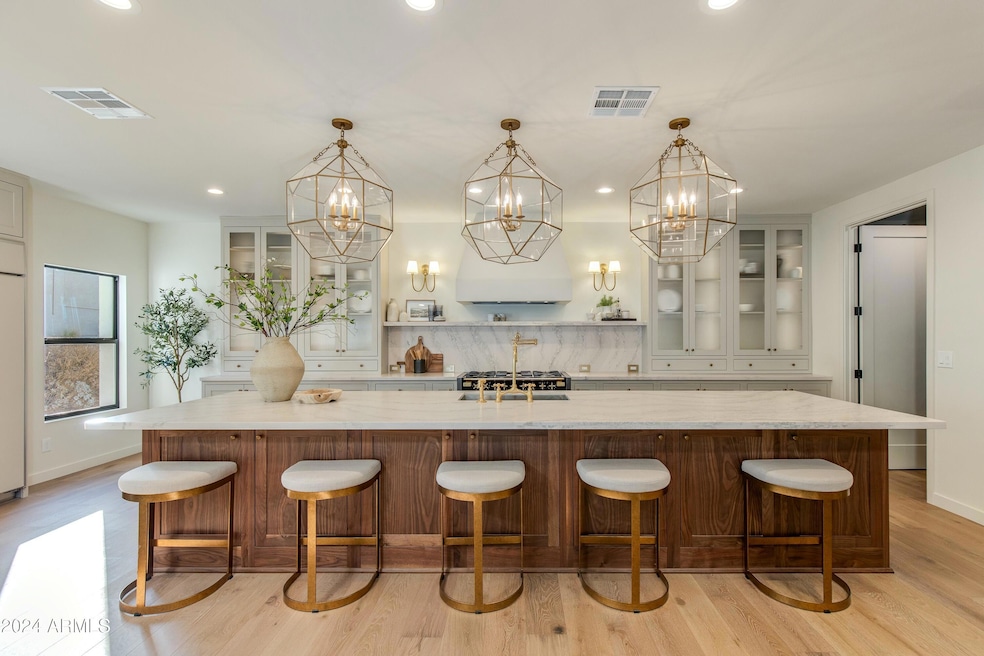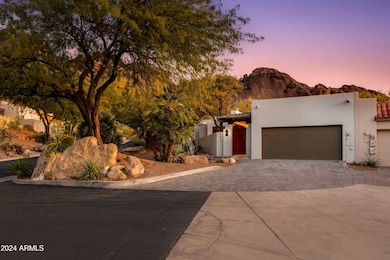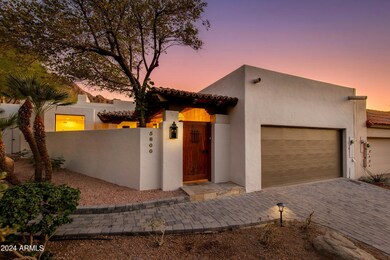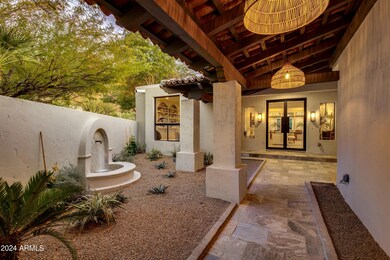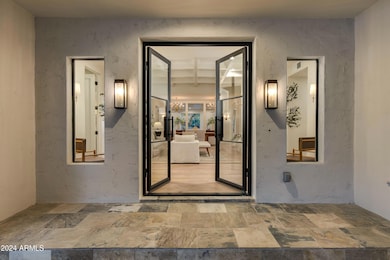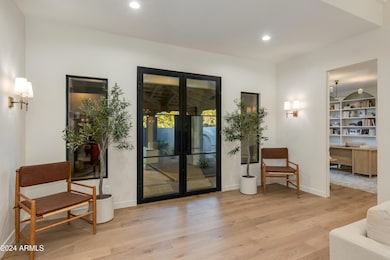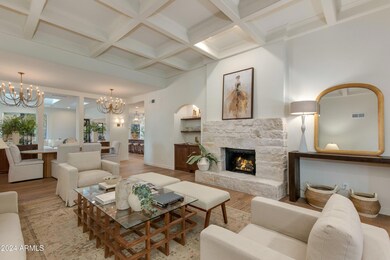
5800 N Echo Canyon Ln Phoenix, AZ 85018
Camelback East Village NeighborhoodHighlights
- Fitness Center
- Gated with Attendant
- City Lights View
- Kiva Elementary School Rated A
- Heated Spa
- Two Primary Bathrooms
About This Home
As of December 2024WELCOME TO YOUR HOME THAT NEEDS NO INTRODUCTION!
Nestled at the base of the iconic Camelback Mountain in the prestigious Echo Canyon neighborhood, this fully remodeled luxury home is a true masterpiece. With a blend of modern sophistication and timeless design, this 3-bedroom, 3-bathroom retreat is a perfect place to label home. Home includes two en-suite bedrooms, over $100,000 worth in custom millwork, a 1-year builder warranty, a 5-year roof warranty, three brand new AC units, new electrical panel and so much more. Entertain guests with ease with the open floor plan that seamlessly flows from the oversized glass front doors that welcome you. The living room boats high coffered ceiling, a stunning stone fireplace and wet bar. The chef's kitchen is a dream come true, where you will enjoy a stunning 14-foot island, dual dishwashers, an AGA dual-fuel stove, pot fillers, and fully custom cabinetry. The separate butler's pantry offers additional convenience with plenty of storage options and a second refrigerator.
Enter the foyer of your expansive owner's suite and enjoy features that include a cozy fireplace, custom lighting, and french doors that lead to the exterior patio. The owner's bathroom is like having your own spa retreat every day. Enjoy an oversized shower that includes a soaking tub surrounded by Zellige tile , dual custom-designed vanities, and an oversized walk-in closet.
Every detail of this home has been meticulously crafted for elegance and functionality. Live the ultimate luxury lifestyle in one of Phoenix's most sought-after locations, just moments from hiking trails, fine dining, and world-class amenities. This home is a rare opportunity to own a slice of paradise in Echo Canyon!
Home Details
Home Type
- Single Family
Est. Annual Taxes
- $8,267
Year Built
- Built in 1982
Lot Details
- 6,862 Sq Ft Lot
- Desert faces the front of the property
- Block Wall Fence
- Artificial Turf
- Corner Lot
- Sprinklers on Timer
- Private Yard
HOA Fees
- $643 Monthly HOA Fees
Parking
- 2 Car Garage
Property Views
- City Lights
- Mountain
Home Design
- Santa Barbara Architecture
- Roof Updated in 2024
- Wood Frame Construction
- Tile Roof
- Reflective Roof
- Foam Roof
- Block Exterior
- Stucco
Interior Spaces
- 3,286 Sq Ft Home
- 1-Story Property
- Wet Bar
- Ceiling height of 9 feet or more
- Living Room with Fireplace
- 3 Fireplaces
Kitchen
- Kitchen Updated in 2024
- Built-In Microwave
- Kitchen Island
Flooring
- Floors Updated in 2024
- Wood
- Tile
Bedrooms and Bathrooms
- 3 Bedrooms
- Fireplace in Primary Bedroom
- Bathroom Updated in 2024
- Two Primary Bathrooms
- Primary Bathroom is a Full Bathroom
- 3.5 Bathrooms
- Dual Vanity Sinks in Primary Bathroom
- Bidet
- Bathtub With Separate Shower Stall
Pool
- Heated Spa
- Heated Pool
Outdoor Features
- Covered patio or porch
- Outdoor Fireplace
- Built-In Barbecue
Schools
- Kiva Elementary School
- Saguaro High School
Utilities
- Cooling System Updated in 2024
- Refrigerated Cooling System
- Heating Available
- Plumbing System Updated in 2024
- Wiring Updated in 2024
Additional Features
- No Interior Steps
- ENERGY STAR Qualified Equipment
Listing and Financial Details
- Home warranty included in the sale of the property
- Tax Lot 1
- Assessor Parcel Number 172-04-044-A
Community Details
Overview
- Association fees include ground maintenance, street maintenance
- Gud Association, Phone Number (480) 635-1133
- Echo Canyon Subdivision
Amenities
- Clubhouse
- Recreation Room
Recreation
- Tennis Courts
- Fitness Center
- Heated Community Pool
- Community Spa
- Bike Trail
Security
- Gated with Attendant
Map
Home Values in the Area
Average Home Value in this Area
Property History
| Date | Event | Price | Change | Sq Ft Price |
|---|---|---|---|---|
| 12/23/2024 12/23/24 | Sold | $3,125,000 | +123.2% | $951 / Sq Ft |
| 12/10/2024 12/10/24 | Pending | -- | -- | -- |
| 04/25/2024 04/25/24 | Sold | $1,400,000 | -17.6% | $444 / Sq Ft |
| 04/10/2024 04/10/24 | Pending | -- | -- | -- |
| 02/15/2024 02/15/24 | Price Changed | $1,700,000 | -5.6% | $539 / Sq Ft |
| 01/04/2024 01/04/24 | Price Changed | $1,800,000 | -12.2% | $571 / Sq Ft |
| 11/30/2023 11/30/23 | For Sale | $2,050,000 | -- | $650 / Sq Ft |
Tax History
| Year | Tax Paid | Tax Assessment Tax Assessment Total Assessment is a certain percentage of the fair market value that is determined by local assessors to be the total taxable value of land and additions on the property. | Land | Improvement |
|---|---|---|---|---|
| 2025 | $8,267 | $112,814 | -- | -- |
| 2024 | $8,089 | $107,442 | -- | -- |
| 2023 | $8,089 | $149,860 | $29,970 | $119,890 |
| 2022 | $7,733 | $114,850 | $22,970 | $91,880 |
| 2021 | $8,037 | $113,100 | $22,620 | $90,480 |
| 2020 | $7,910 | $110,420 | $22,080 | $88,340 |
| 2019 | $7,591 | $101,400 | $20,280 | $81,120 |
| 2018 | $7,277 | $84,770 | $16,950 | $67,820 |
| 2017 | $6,968 | $83,580 | $16,710 | $66,870 |
| 2016 | $6,773 | $77,200 | $15,440 | $61,760 |
| 2015 | $6,158 | $69,350 | $13,870 | $55,480 |
Mortgage History
| Date | Status | Loan Amount | Loan Type |
|---|---|---|---|
| Open | $1,250,000 | New Conventional |
Deed History
| Date | Type | Sale Price | Title Company |
|---|---|---|---|
| Warranty Deed | $3,125,000 | Arizona Premier Title | |
| Warranty Deed | $3,125,000 | Arizona Premier Title | |
| Warranty Deed | $1,400,000 | Landmark Title | |
| Interfamily Deed Transfer | -- | None Available |
Similar Homes in Phoenix, AZ
Source: Arizona Regional Multiple Listing Service (ARMLS)
MLS Number: 6792228
APN: 172-04-044A
- 5935 N Echo Canyon Ln
- 5724 N Echo Canyon Dr
- 5960 N Echo Canyon Dr
- 5970 N Echo Canyon Dr
- 4712 E Palo Verde Dr
- 5761 N Echo Canyon Cir
- 5655 N Camelback Canyon Dr
- 4622 E Palo Verde Dr Unit 2
- 4601 E Solano Dr Unit 2
- 4975 E McDonald Dr
- 4549 E Marion Way
- 5123 E McDonald Dr
- 5910 N 45th St
- 6633 E Valley Vista Ln Unit 3
- 5818 N 45th St
- 4701 E Arroyo Verde Dr Unit 3
- 6324 N 48th Place
- 5328 N 46th St
- 4900 E Arroyo Verde Dr
- 5317 N 46th St
