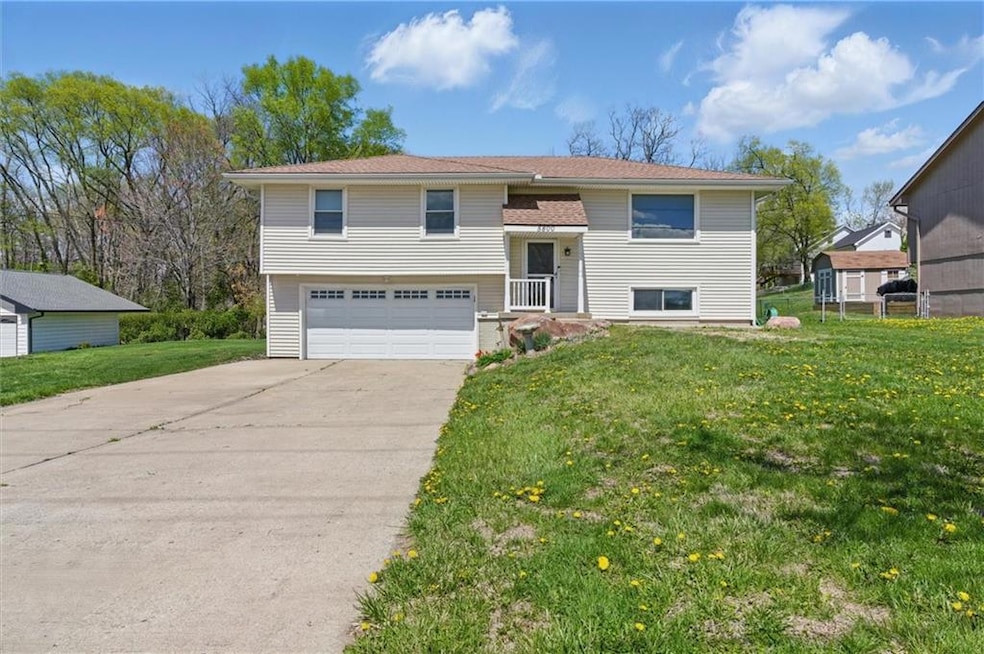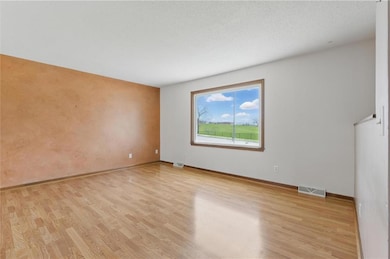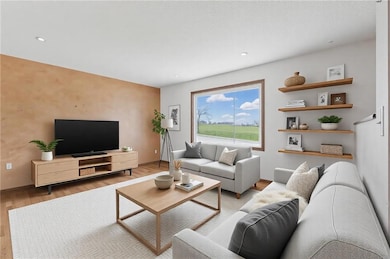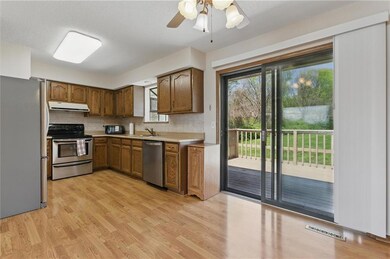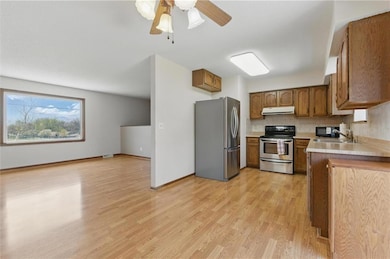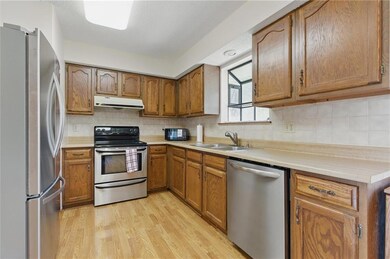
5800 NE 48th St Kansas City, MO 64119
Maple Park West NeighborhoodEstimated payment $1,560/month
Highlights
- No HOA
- Eat-In Kitchen
- Central Air
- 2 Car Attached Garage
About This Home
Split-Entry Home – Convenient Location & Spacious Living
Welcome to this spacious 3-bedroom, 2.5-bathroom split-entry home with a 2-car garage, ideally situated just minutes from Highways 435 and 35 for easy access to shopping, dining, Worlds of Fun/Oceans of Fun and commuting routes.
Step inside to find newer, quality laminate flooring on the upper level, enhancing the home's modern and inviting atmosphere. The eat-in kitchen provides ample space for everyday meals, and the large living room window brings in abundant natural light, creating a bright and open feel.
The finished lower level offers extra living space and a convenient half bath, making it perfect for a family room, guest area, or home office. Outside, enjoy the generously sized backyard and spacious deck, ideal for entertaining, relaxing, or enjoying outdoor activities.
With low-maintenance vinyl siding, this home is both practical and move-in ready. Buyers are welcome to perform inspections, though the property is being sold as-is.
Don’t miss the opportunity to make this well-located and comfortable home your own! OFFER ACCEPTED WAITING ON SIGNATURES
Home Details
Home Type
- Single Family
Est. Annual Taxes
- $2,305
Year Built
- Built in 1983
Parking
- 2 Car Attached Garage
- Front Facing Garage
Home Design
- Split Level Home
- Composition Roof
- Vinyl Siding
Bedrooms and Bathrooms
- 3 Bedrooms
Schools
- Winnetonka High School
Utilities
- Central Air
- Heating System Uses Natural Gas
Additional Features
- Eat-In Kitchen
- 0.36 Acre Lot
- Finished Basement
Community Details
- No Home Owners Association
- Morrisons Addition Subdivision
Listing and Financial Details
- Assessor Parcel Number 14-817-00-18-003.00
- $0 special tax assessment
Map
Home Values in the Area
Average Home Value in this Area
Tax History
| Year | Tax Paid | Tax Assessment Tax Assessment Total Assessment is a certain percentage of the fair market value that is determined by local assessors to be the total taxable value of land and additions on the property. | Land | Improvement |
|---|---|---|---|---|
| 2024 | $2,305 | $28,610 | -- | -- |
| 2023 | $2,285 | $28,610 | $0 | $0 |
| 2022 | $2,211 | $26,470 | $0 | $0 |
| 2021 | $2,214 | $26,467 | $4,180 | $22,287 |
| 2020 | $2,081 | $23,010 | $0 | $0 |
| 2019 | $2,042 | $23,010 | $0 | $0 |
| 2018 | $1,837 | $19,780 | $0 | $0 |
| 2017 | $1,804 | $19,780 | $2,280 | $17,500 |
| 2016 | $1,804 | $19,780 | $2,280 | $17,500 |
| 2015 | $1,803 | $19,780 | $2,280 | $17,500 |
| 2014 | $1,732 | $18,720 | $1,900 | $16,820 |
Property History
| Date | Event | Price | Change | Sq Ft Price |
|---|---|---|---|---|
| 04/13/2025 04/13/25 | Pending | -- | -- | -- |
| 04/11/2025 04/11/25 | For Sale | $245,000 | 0.0% | $153 / Sq Ft |
| 03/03/2025 03/03/25 | Off Market | -- | -- | -- |
| 03/03/2025 03/03/25 | For Sale | $245,000 | 0.0% | $153 / Sq Ft |
| 02/26/2025 02/26/25 | For Sale | $245,000 | -- | $153 / Sq Ft |
| 02/25/2025 02/25/25 | Pending | -- | -- | -- |
Deed History
| Date | Type | Sale Price | Title Company |
|---|---|---|---|
| Quit Claim Deed | -- | None Listed On Document | |
| Warranty Deed | -- | Stewart Title |
Mortgage History
| Date | Status | Loan Amount | Loan Type |
|---|---|---|---|
| Open | $41,250 | New Conventional | |
| Previous Owner | $27,000 | Credit Line Revolving | |
| Previous Owner | $61,000 | New Conventional | |
| Previous Owner | $50,974 | New Conventional | |
| Previous Owner | $63,500 | Unknown | |
| Previous Owner | $52,000 | Purchase Money Mortgage |
Similar Homes in Kansas City, MO
Source: Heartland MLS
MLS Number: 2524271
APN: 14-817-00-18-003.00
- 4905 N Topping Ave
- 5420 NE 49th St
- 5608 NE 50th St
- 4531 N Bellaire Ave
- 5318 NE 50th St
- 6111 NE 51st St
- 0 NE 50th St
- 5310 NE Barnes Ave
- 5218 NE Barnes Ave
- 5500 NE 44th Terrace
- 5713 NE 52nd St
- 5201 NE 45th Terrace
- 5141 N Beacon Ave
- 5110 NE 45th St
- 5327 NE 43rd Terrace
- 5304 N Hardesty Ave
- 5821 NE Vivion Rd
- 5425 NE 43rd Terrace
- 5104 N Chelsea Ave
- 4811 NE 44th Terrace
