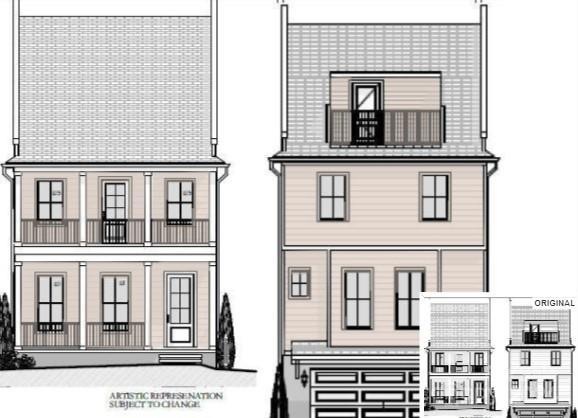
5800 Pittmon Ln Kannapolis, NC 28081
Highlights
- Under Construction
- Open Floorplan
- Lawn
- City View
- Charleston Architecture
- Covered patio or porch
About This Home
As of March 2025Welcome to The Magnolia. This brand-new construction Charleston-style home offers a spacious, modern layout, ideal for contemporary living. The Laurel II offers a main-level open-concept living/dining area, perfect for entertaining. The kitchen boasts high-end finishes, shaker-style cabinetry, & a spacious island for casual dining. Upstairs, you'll find the master suite with a luxury ensuite bath & two secondary bedrooms. The second level is complete with a hall bath & a convenient laundry closet. The 3rd floor features a versatile flex space, perfect for a home office, gym, or additional living area; the walk-out covered balcony with views of downtown Kannapolis is exactly the outdoor space you were hoping to find.
Last Agent to Sell the Property
Keller Williams Ballantyne Area Brokerage Email: jay@jaywhitegroup.com License #246190

Co-Listed By
Keller Williams Ballantyne Area Brokerage Email: jay@jaywhitegroup.com License #283786
Home Details
Home Type
- Single Family
Year Built
- Built in 2024 | Under Construction
Lot Details
- Lawn
- Property is zoned CC-CZ
HOA Fees
- $133 Monthly HOA Fees
Parking
- 2 Car Attached Garage
- Basement Garage
Home Design
- Charleston Architecture
- Brick Exterior Construction
- Recycled Construction Materials
- Hardboard
Interior Spaces
- 3-Story Property
- Open Floorplan
- Wired For Data
- Sustainable Flooring
- City Views
- Basement
- Walk-Up Access
Kitchen
- Gas Range
- Microwave
- Plumbed For Ice Maker
- Kitchen Island
- Disposal
Bedrooms and Bathrooms
- 3 Bedrooms
- Walk-In Closet
Laundry
- Laundry closet
- Washer and Electric Dryer Hookup
Outdoor Features
- Balcony
- Covered patio or porch
Utilities
- Central Air
- Heat Pump System
- Underground Utilities
- Gas Water Heater
Community Details
- The Magnolia Home Owners' Assoc. Of Kannapolis Association
- Built by New Life Developers, LLC
- Magnolia Subdivision, Laurel I Floorplan
- Mandatory home owners association
Listing and Financial Details
- Assessor Parcel Number 56134920020000
Map
Home Values in the Area
Average Home Value in this Area
Property History
| Date | Event | Price | Change | Sq Ft Price |
|---|---|---|---|---|
| 03/13/2025 03/13/25 | Sold | $457,600 | +0.2% | $252 / Sq Ft |
| 09/26/2024 09/26/24 | For Sale | $456,700 | -- | $251 / Sq Ft |
Similar Homes in the area
Source: Canopy MLS (Canopy Realtor® Association)
MLS Number: 4186153
- 5810 Pittmon Ln
- 5830 Pittmon Ln
- 5840 Pittmon Ln
- 5850 Pittmon Ln
- 5860 Pittmon Ln
- 612 Miller St
- 6391 Lopez Ct
- 423 Pleasant Ave
- 253 W G St
- 721 Broad St
- 00 Centergrove Rd
- 403 Broad St
- 700 Leonard Ave
- 211 S Rose Ave
- 212 Old Centergrove Rd Unit 111
- 510 Pleasant Ave
- 602 Bethpage Rd
- 1120 Mooresville Rd
- 400 Martin Luther King Junior Ave
- 1005 Maywood St
