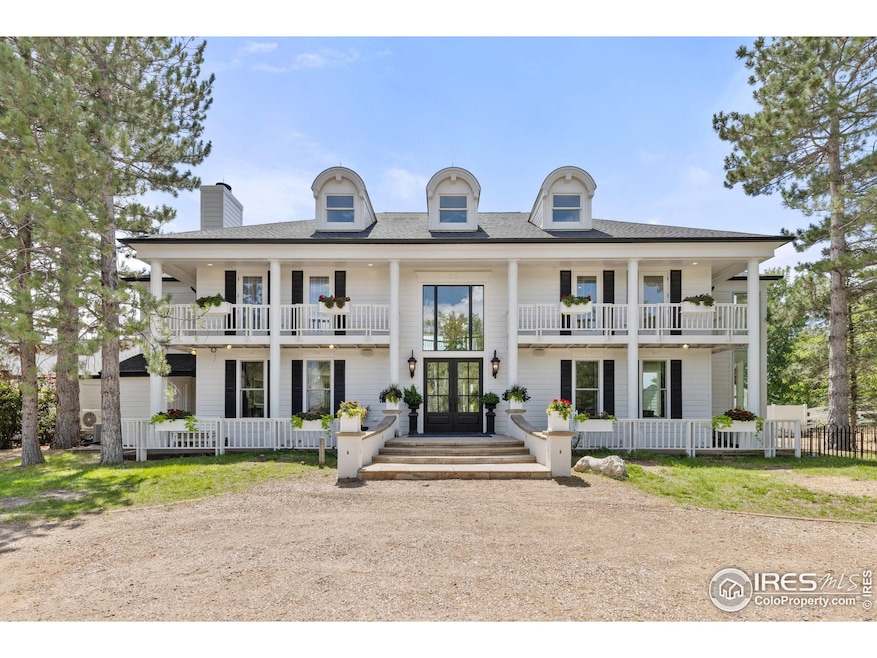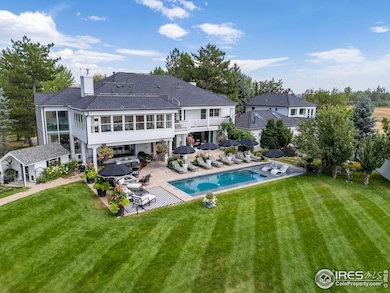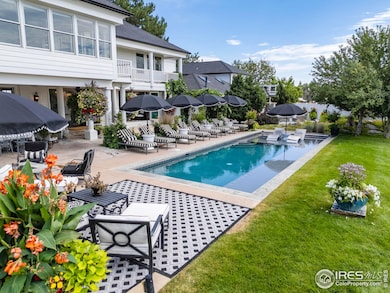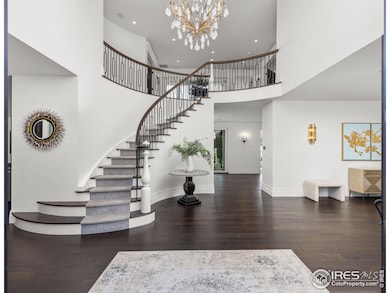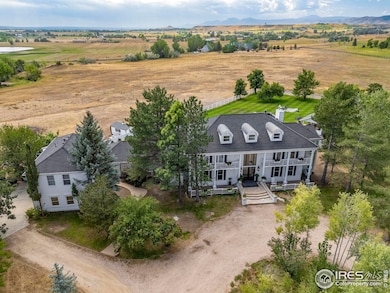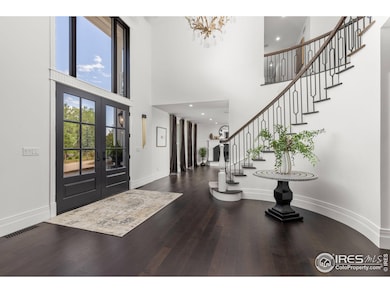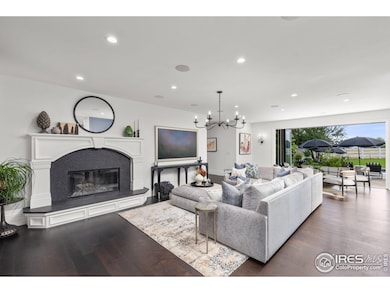
5800 Saint Vrain Rd Longmont, CO 80503
Estimated payment $28,598/month
Highlights
- Popular Property
- Parking available for a boat
- Private Pool
- Blue Mountain Elementary School Rated A
- Horses Allowed On Property
- Two Primary Bedrooms
About This Home
Presenting the exquisite home at 5800 St Vrain Rd! This 5 acre, completely remodeled plantation-style estate in Longmont, CO is a masterpiece of modern updates and timeless elegance. Upon entry you will be greeted by a grand foyer with staircase leading upstairs to a primary suite with walls of windows as well as the sun/exercise room which sits just below the rooftop deck. You will find two additional tastefully appointed bedrooms and bathrooms as well as a seating area and stairs to a finished attic space that could act as another bedroom or office. Downstairs, the open floor plan flows seamlessly between kitchen and patio with top of the line appliances and sliding glass doors for indoor outdoor living. Passing the Butler's Pantry and across the large family/rec room, you'll find an expansive wing that offers additional bedrooms, bathrooms, a private kitchen, and deck space, along with the home's three-car garage. This versatile area can be used as part of the main residence or as a separate living space, making it ideal for multi-generational living, guest quarters, or potential rental opportunities. On the exterior, you will find the gazebo, the pool with lighting system, a fireplace, an oversized chess set, a pond, and an abundance of flower beds with ample gardening opportunities. All while basking in the majestic Colorado Front Ranges amazing sunsets! No part of the home or lot has been left untouched including large updates such as new electrical, HVAC, windows, doors, and plumbing. The location is impeccable as you are mere minutes from Boulder, Longmont, and Lyons as well as less than an hours drive from the Denver International Airport. Truly spectacular in every way, this home will take your breath away.
Home Details
Home Type
- Single Family
Est. Annual Taxes
- $14,992
Year Built
- Built in 1991
Lot Details
- 5.31 Acre Lot
- Southern Exposure
- Kennel or Dog Run
- Fenced
- Level Lot
- Wooded Lot
Parking
- 3 Car Attached Garage
- Parking available for a boat
Home Design
- Farmhouse Style Home
- Wood Frame Construction
- Composition Roof
Interior Spaces
- 6,562 Sq Ft Home
- 3-Story Property
- Open Floorplan
- Wet Bar
- Crown Molding
- Beamed Ceilings
- Cathedral Ceiling
- Skylights
- Multiple Fireplaces
- Gas Fireplace
- Living Room with Fireplace
- Dining Room
- Home Office
- Recreation Room with Fireplace
- Sun or Florida Room
- Mountain Views
- Washer and Dryer Hookup
Kitchen
- Eat-In Kitchen
- Electric Oven or Range
- Microwave
- Dishwasher
- Kitchen Island
- Disposal
Flooring
- Wood
- Carpet
Bedrooms and Bathrooms
- 6 Bedrooms
- Double Master Bedroom
- Walk-In Closet
- Primary Bathroom is a Full Bathroom
Pool
- Private Pool
- Spa
Outdoor Features
- Balcony
- Deck
- Patio
Schools
- Blue Mountain Elementary School
- Altona Middle School
- Silver Creek High School
Horse Facilities and Amenities
- Horses Allowed On Property
Utilities
- Forced Air Heating and Cooling System
- Water Rights Not Included
- Septic System
Community Details
- No Home Owners Association
- Eagle Ridge Subdivision
Listing and Financial Details
- Assessor Parcel Number R0110105
Map
Home Values in the Area
Average Home Value in this Area
Tax History
| Year | Tax Paid | Tax Assessment Tax Assessment Total Assessment is a certain percentage of the fair market value that is determined by local assessors to be the total taxable value of land and additions on the property. | Land | Improvement |
|---|---|---|---|---|
| 2024 | $14,992 | $159,025 | $13,983 | $145,042 |
| 2023 | $14,992 | $159,025 | $17,668 | $145,042 |
| 2022 | $10,007 | $102,123 | $16,207 | $85,916 |
| 2021 | $10,029 | $105,062 | $16,674 | $88,388 |
| 2020 | $8,835 | $94,810 | $19,234 | $75,576 |
| 2019 | $8,687 | $94,810 | $19,234 | $75,576 |
| 2018 | $8,108 | $89,064 | $19,368 | $69,696 |
| 2017 | $7,902 | $98,465 | $21,412 | $77,053 |
| 2016 | $9,002 | $100,503 | $27,303 | $73,200 |
| 2015 | $8,249 | $84,567 | $30,089 | $54,478 |
| 2014 | $7,141 | $84,567 | $30,089 | $54,478 |
Property History
| Date | Event | Price | Change | Sq Ft Price |
|---|---|---|---|---|
| 04/23/2025 04/23/25 | For Sale | $4,750,000 | -3.1% | $724 / Sq Ft |
| 07/29/2024 07/29/24 | For Sale | $4,900,000 | +326.1% | $747 / Sq Ft |
| 01/28/2019 01/28/19 | Off Market | $1,150,000 | -- | -- |
| 06/03/2016 06/03/16 | Sold | $1,150,000 | -17.7% | $167 / Sq Ft |
| 05/04/2016 05/04/16 | Pending | -- | -- | -- |
| 08/14/2015 08/14/15 | For Sale | $1,397,700 | -- | $203 / Sq Ft |
Deed History
| Date | Type | Sale Price | Title Company |
|---|---|---|---|
| Personal Reps Deed | $1,150,000 | Fntc | |
| Quit Claim Deed | $27,500 | None Available | |
| Interfamily Deed Transfer | -- | -- | |
| Interfamily Deed Transfer | -- | Land Title Guarantee Company | |
| Deed | $200,000 | -- | |
| Deed | -- | -- |
Mortgage History
| Date | Status | Loan Amount | Loan Type |
|---|---|---|---|
| Open | $2,615,000 | New Conventional | |
| Closed | $3,000,000 | Construction | |
| Closed | $1,438,500 | New Conventional | |
| Closed | $175,000 | Commercial | |
| Closed | $1,380,000 | New Conventional | |
| Closed | $130,000 | Unknown | |
| Closed | $1,000,000 | Adjustable Rate Mortgage/ARM | |
| Closed | $115,000 | Unknown | |
| Closed | $115,000 | Credit Line Revolving | |
| Closed | $920,000 | Adjustable Rate Mortgage/ARM | |
| Previous Owner | $1,480,000 | Negative Amortization | |
| Previous Owner | $37,500 | Credit Line Revolving | |
| Previous Owner | $1,462,500 | Stand Alone Refi Refinance Of Original Loan | |
| Previous Owner | $1,300,000 | Unknown | |
| Previous Owner | $999,000 | Unknown | |
| Previous Owner | $150,000 | Credit Line Revolving | |
| Previous Owner | $638,000 | Unknown | |
| Previous Owner | $100,000 | Unknown | |
| Previous Owner | $153,000 | Stand Alone Second |
Similar Homes in Longmont, CO
Source: IRES MLS
MLS Number: 1016210
APN: 1317030-12-002
- 10619 N 65th St
- 4930 Caribou Springs Trail
- 11730 Pointe View Dr
- 6363 Lake Dr
- 7373 Nelson Rd
- 6397 Ute Hwy
- 11850 N 75th St
- 733 Kubat Ln Unit A
- 733 Kubat Ln Unit B
- 733 Kubat Ln Unit D
- 7451 Rozena Dr
- 5567 Moosehead Cir
- 5620 Cottontail Dr
- 731 Kubat Ln Unit A
- 729 Kubat Ln Unit A
- 751 W Grange Ct Unit A
- 751 W Grange Ct Unit B
- 7800 Hygiene Rd
- 12645 Foothills Hwy
- 5717 Four Leaf Dr
