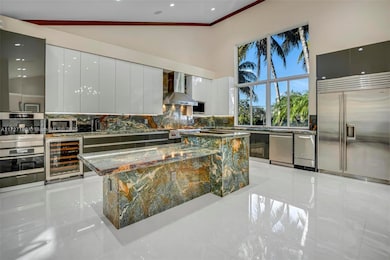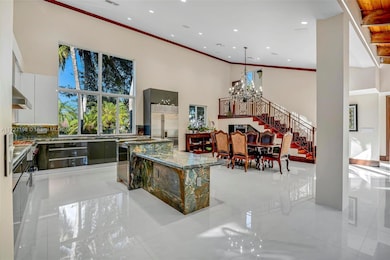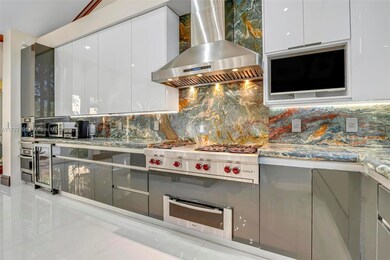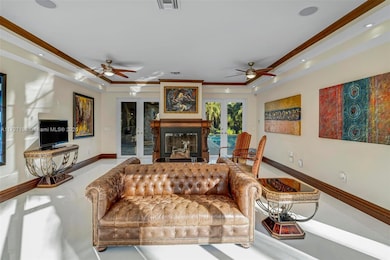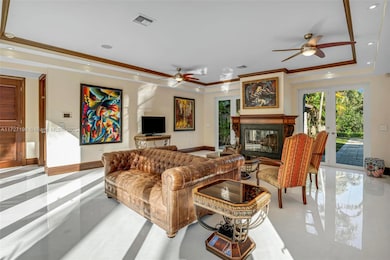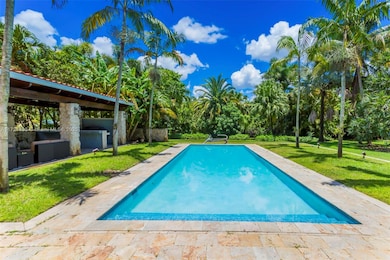5800 SW 178th Ave Southwest Ranches, FL 33331
Southwest Ranches NeighborhoodEstimated payment $29,504/month
Highlights
- Horses Allowed On Property
- Home Theater
- 104,544 Sq Ft lot
- Hawkes Bluff Elementary School Rated A-
- In Ground Pool
- Recreation Room
About This Home
Welcome to your dream retreat nestled within coveted SW Ranches. Serene, gated, pristine estate sprawls across 2.42 ac of lush, manicured land w mature exotic trees, offering privacy & luxury. Floor to ceiling impact windows & French doors line the dbl heighted first floor creating a seamless blend of indoor-outdoor living. Over 7000 sf of AC living space; home exudes sophistication & comfort. Estate's façade is wrapped in natural coral rock blending an organic exterior/modern interior in this newly updated home that has 7 bedrooms with walk-in closets & 8 full spa-like baths & 2 half baths. The floor plan offers a Chef's kitchen w subzero/Wolf/Miele built-in appliances, theater, office, gym, fireplace, library, game room and built-in wet bar. Huge Pool & Cabana with full utilities & deck
Home Details
Home Type
- Single Family
Est. Annual Taxes
- $32,556
Year Built
- Built in 2008
Lot Details
- 2.4 Acre Lot
- South Facing Home
- Property is zoned RR
Parking
- 4 Car Garage
- Converted Garage
- Circular Driveway
- Open Parking
Property Views
- Garden
- Pool
Home Design
- Tile Roof
- Concrete Block And Stucco Construction
Interior Spaces
- 6,744 Sq Ft Home
- 2-Story Property
- Vaulted Ceiling
- Fireplace
- French Doors
- Formal Dining Room
- Home Theater
- Den
- Recreation Room
- Utility Room in Garage
Kitchen
- Breakfast Area or Nook
- Electric Range
- Microwave
- Dishwasher
- Snack Bar or Counter
Flooring
- Wood
- Marble
- Tile
Bedrooms and Bathrooms
- 7 Bedrooms
- Main Floor Bedroom
- Primary Bedroom Upstairs
- Walk-In Closet
- In-Law or Guest Suite
- Jettted Tub and Separate Shower in Primary Bathroom
Laundry
- Laundry in Garage
- Dryer
- Washer
Home Security
- High Impact Windows
- High Impact Door
Outdoor Features
- In Ground Pool
- Outdoor Grill
Schools
- Hawkes Bluff Elementary School
- Silver Trail Middle School
- West Broward High School
Horse Facilities and Amenities
- Horses Allowed On Property
Utilities
- Central Heating and Cooling System
- Well
- Septic Tank
Listing and Financial Details
- Assessor Parcel Number 504031010592
Community Details
Overview
- No Home Owners Association
- Fla Fruit Lands Co Sub No Subdivision
Recreation
- Horses Allowed in Community
Map
Home Values in the Area
Average Home Value in this Area
Tax History
| Year | Tax Paid | Tax Assessment Tax Assessment Total Assessment is a certain percentage of the fair market value that is determined by local assessors to be the total taxable value of land and additions on the property. | Land | Improvement |
|---|---|---|---|---|
| 2025 | $32,556 | $1,783,910 | -- | -- |
| 2024 | $30,693 | $1,783,910 | -- | -- |
| 2023 | $30,693 | $1,474,310 | $0 | $0 |
| 2022 | $24,856 | $1,340,290 | $0 | $0 |
| 2021 | $22,557 | $1,218,450 | $313,630 | $904,820 |
| 2020 | $21,022 | $1,127,970 | $313,630 | $814,340 |
| 2019 | $20,357 | $1,055,590 | $313,630 | $741,960 |
| 2018 | $21,016 | $1,096,300 | $313,630 | $782,670 |
| 2017 | $20,926 | $1,117,910 | $0 | $0 |
| 2016 | $21,322 | $1,126,960 | $0 | $0 |
| 2015 | $19,815 | $1,025,210 | $0 | $0 |
| 2014 | $19,621 | $1,004,860 | $0 | $0 |
| 2013 | -- | $957,380 | $313,630 | $643,750 |
Property History
| Date | Event | Price | Change | Sq Ft Price |
|---|---|---|---|---|
| 02/05/2025 02/05/25 | For Sale | $4,800,000 | -- | $712 / Sq Ft |
Deed History
| Date | Type | Sale Price | Title Company |
|---|---|---|---|
| Warranty Deed | $169,500 | -- | |
| Warranty Deed | $77,143 | -- |
Mortgage History
| Date | Status | Loan Amount | Loan Type |
|---|---|---|---|
| Open | $9,000,000 | Future Advance Clause Open End Mortgage | |
| Closed | $1,187,000 | Credit Line Revolving | |
| Closed | $994,854 | Unknown | |
| Closed | $991,500 | Purchase Money Mortgage |
Source: MIAMI REALTORS® MLS
MLS Number: A11727198
APN: 50-40-31-01-0592
- 17803 SW 58th St
- 0 SW 58th St Unit F10427389
- 6250 SW 180th Terrace
- 17100 SW 54th St
- 17911 SW 63rd Manor
- 5101 SW 178th Ave
- 17250 SW 52nd Ct
- 16850 Stratford Ct
- 17301 SW 52nd Ct
- 5941 SW 185th Way
- 17311 SW 52nd Ct
- 17611 SW 66th St
- 5310 SW 172nd Ave
- 17230 Greenbriar Manor
- 16825 Stratford Ct
- 17030 SW 63rd Manor
- 6402 SW 185th Way
- 16740 Berkshire Ct
- 16730 Berkshire Ct
- 6453 SW 185th Way

