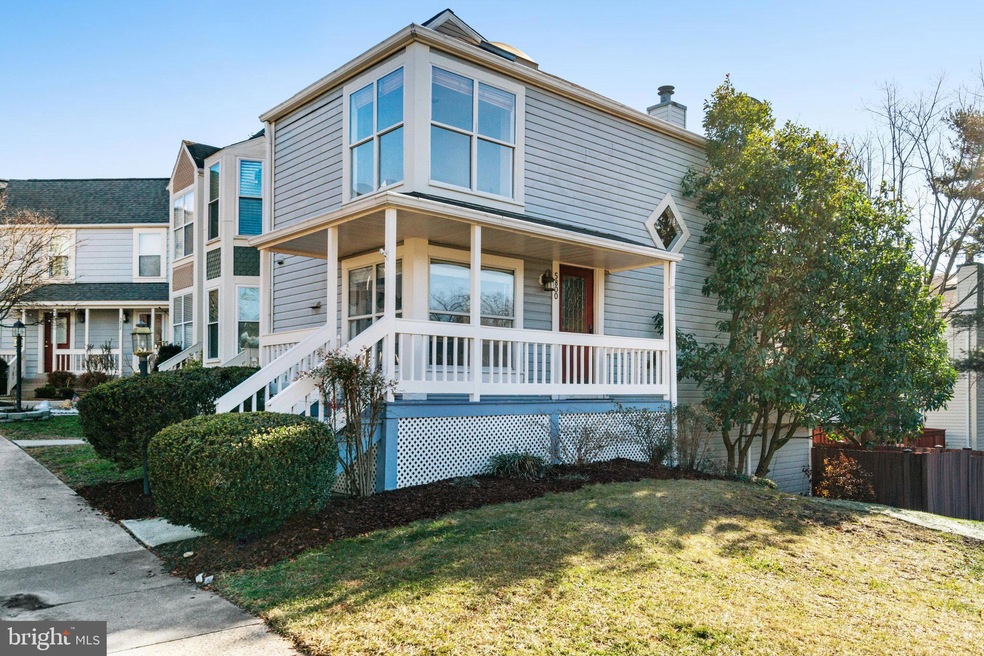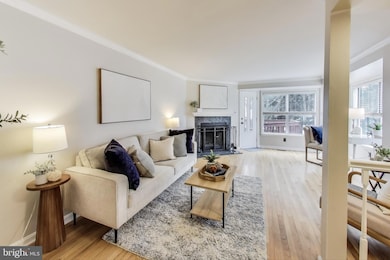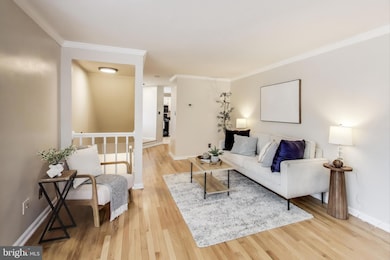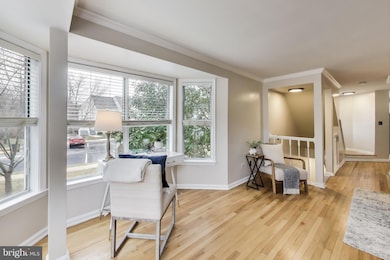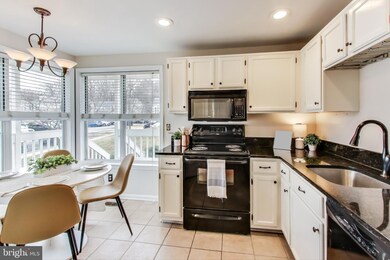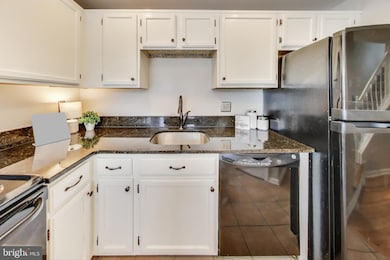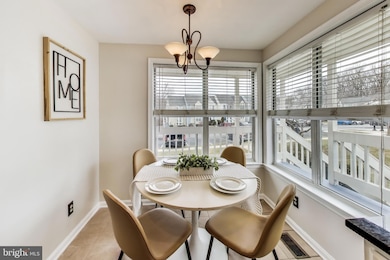
5800 Wescott Hills Way Alexandria, VA 22315
Highlights
- Fitness Center
- Clubhouse
- Wood Flooring
- Open Floorplan
- Deck
- Victorian Architecture
About This Home
As of March 2025Beautiful three-level townhome in desirable Kingstowne! Boasting an idyllic wrap-around front porch and stunning turrets, this rarely available end-unit model has been modernized with new flooring, fresh paint, and contemporary updates! On the main level, the eat-in kitchen boasts a bright breakfast nook, updated cabinets (2025), and sleek granite countertops. Gleaming hardwood floors lead you into the light-filled living room, featuring a cozy corner fireplace, elegant crown molding, and a magnificent corner of bay windows filling the space with natural light! Upstairs you’ll discover the spacious primary bedroom retreat with brand new plush carpeting (2025) and a large walk-in closet. The architectural turret extends up to the primary bedroom, offering you a private corner sitting area surrounded by gorgeous windows. The second bedroom features its own magnificent wall of windows and a large closet. In the shared full bathroom, a door separates the shower from the wide double vanity for your privacy. The lower level of the home includes an expansive newly carpeted (2025) recreation room with recessed lighting and a second full bathroom. Walk outside from this level to relax or play in the privacy of your fenced backyard and stone patio, or step onto your wooden deck off the living room to enjoy outdoor dining or entertaining. Water heater replaced (2024) for greater peace of mind. Abundant amenities in this beautiful planned community include an on-site fitness center, multiple outdoor pools, tennis courts, playgrounds, and plenty of open parking. This fantastic location is just minutes to Safeway, Wegmans, Walmart, Target, Kingstowne Towne Center, Springfield Towne Center, Huntley Meadows Park, Kingstowne South Rec Center and Pool, Fort Belvoir, Fort Myer, and The Pentagon, Quick access to Kingstowne Village Parkway, Telegraph Road, Van Dorn Street, I-495, and I-95, plus the Franconia- Springfield Metro and VRE Stations are both only 2.5 miles away. Schedule a private tour of your new home and move in just in time for Spring! Trane HVAC! Water Heater 2024!
Townhouse Details
Home Type
- Townhome
Est. Annual Taxes
- $5,557
Year Built
- Built in 1991
Lot Details
- 1,207 Sq Ft Lot
- Privacy Fence
- Back Yard Fenced
- Property is in very good condition
HOA Fees
- $122 Monthly HOA Fees
Parking
- Parking Lot
Home Design
- Victorian Architecture
Interior Spaces
- Property has 3 Levels
- Open Floorplan
- Fireplace With Glass Doors
- Window Treatments
- Living Room
- Dining Area
- Utility Room
Kitchen
- Eat-In Kitchen
- Stove
- Built-In Microwave
- Ice Maker
- Dishwasher
- Disposal
Flooring
- Wood
- Carpet
- Ceramic Tile
Bedrooms and Bathrooms
- En-Suite Primary Bedroom
- En-Suite Bathroom
Laundry
- Laundry in unit
- Dryer
- Washer
Finished Basement
- Walk-Out Basement
- Connecting Stairway
- Rear Basement Entry
Outdoor Features
- Deck
- Patio
- Porch
Schools
- Hayfield Elementary School
- Hayfield Secondary Middle School
- Hayfield High School
Utilities
- Central Air
- Heat Pump System
- Electric Water Heater
Listing and Financial Details
- Tax Lot 180
- Assessor Parcel Number 0914 09260180
Community Details
Overview
- Association fees include common area maintenance, pool(s), sewer, trash, snow removal
- Kingstowne Res. Owners Corp. HOA
- Kingstowne Subdivision
Amenities
- Clubhouse
- Community Center
Recreation
- Tennis Courts
- Volleyball Courts
- Community Playground
- Fitness Center
- Community Pool
Pet Policy
- Pets Allowed
Map
Home Values in the Area
Average Home Value in this Area
Property History
| Date | Event | Price | Change | Sq Ft Price |
|---|---|---|---|---|
| 03/12/2025 03/12/25 | Sold | $560,000 | +1.8% | $388 / Sq Ft |
| 02/12/2025 02/12/25 | For Sale | $550,000 | -- | $381 / Sq Ft |
Tax History
| Year | Tax Paid | Tax Assessment Tax Assessment Total Assessment is a certain percentage of the fair market value that is determined by local assessors to be the total taxable value of land and additions on the property. | Land | Improvement |
|---|---|---|---|---|
| 2024 | $5,557 | $479,670 | $160,000 | $319,670 |
| 2023 | $5,106 | $452,460 | $160,000 | $292,460 |
| 2022 | $4,746 | $415,070 | $130,000 | $285,070 |
| 2021 | $4,693 | $399,930 | $120,000 | $279,930 |
| 2020 | $4,377 | $369,850 | $100,000 | $269,850 |
| 2019 | $4,347 | $367,340 | $100,000 | $267,340 |
| 2018 | $4,153 | $361,100 | $99,000 | $262,100 |
| 2017 | $4,109 | $353,960 | $97,000 | $256,960 |
| 2016 | $4,101 | $353,960 | $97,000 | $256,960 |
| 2015 | $3,834 | $343,550 | $97,000 | $246,550 |
| 2014 | $3,674 | $329,960 | $92,000 | $237,960 |
Mortgage History
| Date | Status | Loan Amount | Loan Type |
|---|---|---|---|
| Open | $392,000 | New Conventional | |
| Closed | $392,000 | New Conventional | |
| Previous Owner | $370,500 | New Conventional | |
| Previous Owner | $268,000 | New Conventional | |
| Previous Owner | $200,310 | No Value Available |
Deed History
| Date | Type | Sale Price | Title Company |
|---|---|---|---|
| Warranty Deed | $560,000 | Prestige Title | |
| Warranty Deed | $560,000 | Prestige Title | |
| Warranty Deed | $390,000 | -- | |
| Deed | $335,000 | -- | |
| Deed | $201,900 | -- |
Similar Homes in Alexandria, VA
Source: Bright MLS
MLS Number: VAFX2220920
APN: 0914-09260180
- 7409 Houndsbury Ct
- 6016 Wescott Hills Way
- 6154 Joust Ln
- 7022 Darby Towne Ct
- 7311 Hayfield Rd Unit A
- 7017 Chesley Search Way
- 7510 Cross Gate Ln
- 7030 Gatton Square
- 5811 Clapham Rd
- 6001 Mersey Oaks Way Unit 6A
- 6008 Ellesmere Ct Unit 17B
- 5824 Bridgewater Ct
- 6949 Banchory Ct
- 7502 Ashby Ln Unit L
- 7509 Ashby Ln Unit C
- 5508 Helmsdale Ln
- 5602 Ashfield Rd
- 7018 Highland Meadows Ct
- 7436 Collins Meade Way
- 6035D Curtier Dr
