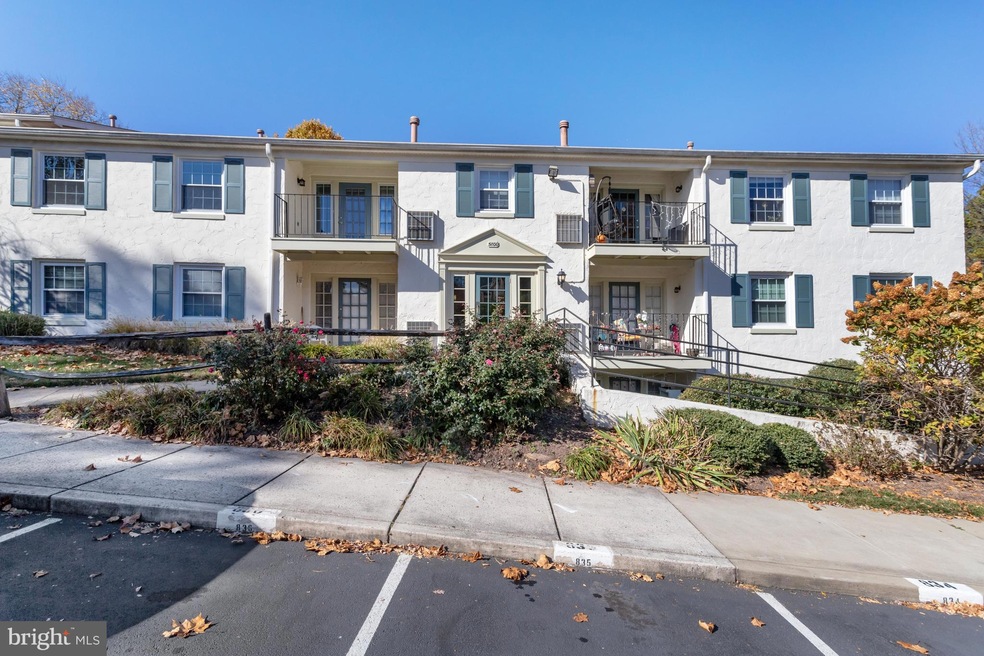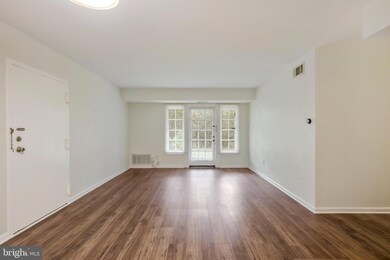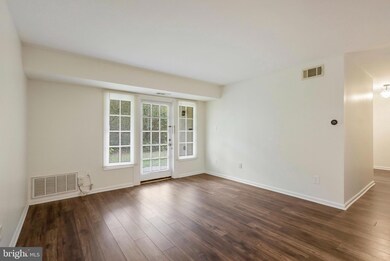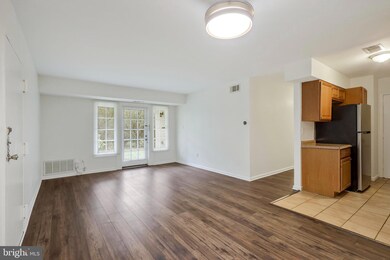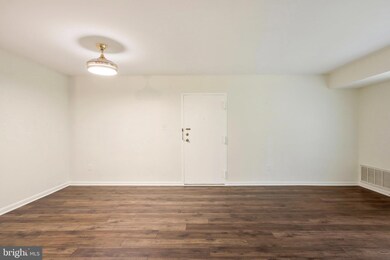
5800L Torington Dr Unit 841 West Springfield, VA 22152
Highlights
- View of Trees or Woods
- Open Floorplan
- Contemporary Architecture
- Cardinal Forest Elementary School Rated A-
- Clubhouse
- Community Pool
About This Home
As of December 2024Rare condo in the sought after Cardinal Forest community in Springfield, VA. This turnkey 2 bed, 1 bath condo comes freshly painted and has new light fixtures and other cosmetic improvements that combine convenience, comfort, and style. Step into a welcoming living space perfect for relaxing or entertaining. The open-concept living-dining area transitions into your galley kitchen with stainless steel appliances. In-unit washer and dryer and new HVAC and hot water heater (2024). Wood-like flooring throughout the unit except for the tiled kitchen and bath. The bathroom boasts new flooring and vanity mirrors (2024). Enjoy your serene patio that backs to a lush green area with trees providing an illusion of having your own back yard in a condo. You can’t beat the amenities of Cardinal Forest with two pools, tennis courts, two clubhouses, and tot lots. The prime West Springfield location is just a quick walk from local shopping and grocery stores, over a dozen dining options, and close to Fort Belvoir, Springfield Town Center & St. James Sports Complex. Minutes to Franconia-Springfield Metro Station, VRE, Metro bus stops, and easy access to all major commuter routes (I-495, I-95, Franconia Springfield Parkway, FFX County Parkway, and more). Plus, your condo fee covers all utilities except electricity!
Property Details
Home Type
- Condominium
Est. Annual Taxes
- $2,854
Year Built
- Built in 1968
HOA Fees
- $455 Monthly HOA Fees
Property Views
- Woods
- Garden
Home Design
- Contemporary Architecture
- Block Foundation
- Stucco
Interior Spaces
- 961 Sq Ft Home
- Property has 1 Level
- Open Floorplan
- Living Room
- Dining Room
Kitchen
- Galley Kitchen
- Stove
- Microwave
- Dishwasher
- Disposal
Flooring
- Laminate
- Ceramic Tile
Bedrooms and Bathrooms
- 2 Main Level Bedrooms
- En-Suite Primary Bedroom
- Walk-In Closet
- 1 Full Bathroom
Laundry
- Laundry in unit
- Stacked Washer and Dryer
Parking
- Parking Lot
- Unassigned Parking
Schools
- Cardinal Forest Elementary School
- Irving Middle School
- West Springfield High School
Utilities
- Central Air
- Heat Pump System
- Natural Gas Water Heater
Additional Features
- Property is in excellent condition
- Urban Location
Listing and Financial Details
- Assessor Parcel Number 0791 15 0841
Community Details
Overview
- Association fees include gas, sewer, trash, snow removal, water, common area maintenance, heat, insurance, lawn maintenance, management
- Low-Rise Condominium
- Cardinal Forest Unit Owners Condos
- Cardinal Forest Condo Community
- Cardinal Forest Subdivision
Amenities
- Clubhouse
- Community Center
- Party Room
Recreation
- Tennis Courts
- Community Basketball Court
- Community Playground
- Community Pool
Pet Policy
- Limit on the number of pets
- Dogs and Cats Allowed
Map
Home Values in the Area
Average Home Value in this Area
Property History
| Date | Event | Price | Change | Sq Ft Price |
|---|---|---|---|---|
| 12/20/2024 12/20/24 | Sold | $325,000 | 0.0% | $338 / Sq Ft |
| 11/25/2024 11/25/24 | Pending | -- | -- | -- |
| 11/19/2024 11/19/24 | For Sale | $324,900 | +14.0% | $338 / Sq Ft |
| 11/17/2022 11/17/22 | Sold | $285,000 | -5.0% | $297 / Sq Ft |
| 09/30/2022 09/30/22 | For Sale | $299,999 | 0.0% | $312 / Sq Ft |
| 01/22/2020 01/22/20 | Rented | $1,575 | 0.0% | -- |
| 12/13/2019 12/13/19 | For Rent | $1,575 | +5.0% | -- |
| 09/06/2015 09/06/15 | Rented | $1,500 | 0.0% | -- |
| 09/05/2015 09/05/15 | Under Contract | -- | -- | -- |
| 08/24/2015 08/24/15 | For Rent | $1,500 | 0.0% | -- |
| 01/17/2013 01/17/13 | Sold | $144,900 | 0.0% | $151 / Sq Ft |
| 01/06/2013 01/06/13 | Pending | -- | -- | -- |
| 12/19/2012 12/19/12 | For Sale | $144,900 | -- | $151 / Sq Ft |
Tax History
| Year | Tax Paid | Tax Assessment Tax Assessment Total Assessment is a certain percentage of the fair market value that is determined by local assessors to be the total taxable value of land and additions on the property. | Land | Improvement |
|---|---|---|---|---|
| 2024 | $3,218 | $277,740 | $56,000 | $221,740 |
| 2023 | $2,929 | $259,570 | $52,000 | $207,570 |
| 2022 | $2,854 | $249,590 | $50,000 | $199,590 |
| 2021 | $2,789 | $237,700 | $48,000 | $189,700 |
| 2020 | $2,629 | $222,150 | $44,000 | $178,150 |
| 2019 | $2,437 | $205,950 | $41,000 | $164,950 |
| 2018 | $2,350 | $204,320 | $41,000 | $163,320 |
| 2017 | $2,276 | $196,040 | $39,000 | $157,040 |
| 2016 | $2,161 | $186,560 | $37,000 | $149,560 |
| 2015 | $2,082 | $186,560 | $37,000 | $149,560 |
| 2014 | $1,978 | $177,680 | $36,000 | $141,680 |
Mortgage History
| Date | Status | Loan Amount | Loan Type |
|---|---|---|---|
| Open | $243,750 | New Conventional | |
| Closed | $243,750 | New Conventional | |
| Previous Owner | $213,750 | New Conventional | |
| Previous Owner | $77,500 | Purchase Money Mortgage |
Deed History
| Date | Type | Sale Price | Title Company |
|---|---|---|---|
| Warranty Deed | $325,000 | Pruitt Title | |
| Warranty Deed | $325,000 | Pruitt Title | |
| Deed | $285,000 | Potomac Title | |
| Warranty Deed | $144,900 | -- | |
| Warranty Deed | $79,900 | -- |
Similar Homes in the area
Source: Bright MLS
MLS Number: VAFX2209256
APN: 0791-15-0841
- 8511 Barrington Ct Unit S
- 8517 Milford Ct Unit 906
- 8552 Barrington Ct Unit 927
- 8536 Milford Ct Unit 899
- 8441 Penshurst Dr Unit 603
- 5778 Rexford Ct Unit 5778B
- 5900 Surrey Hill Place Unit 693
- 6026 Queenston St
- 8524 Lakinhurst Ln
- 8364 Penshurst Dr Unit 562
- 8358H Dunham Ct Unit 626
- 8408 Willow Forge Rd
- 5900F Queenston St Unit 498
- 8310 Darlington St Unit 457
- 8312 Kingsgate Rd Unit 534 J
- 5900H Kingsford Rd Unit 431
- 5901F Kingsford Rd Unit 440
- 8316 Garfield Ct
- 5911 Lovejoy Ct
- 8333 Wickham Rd
