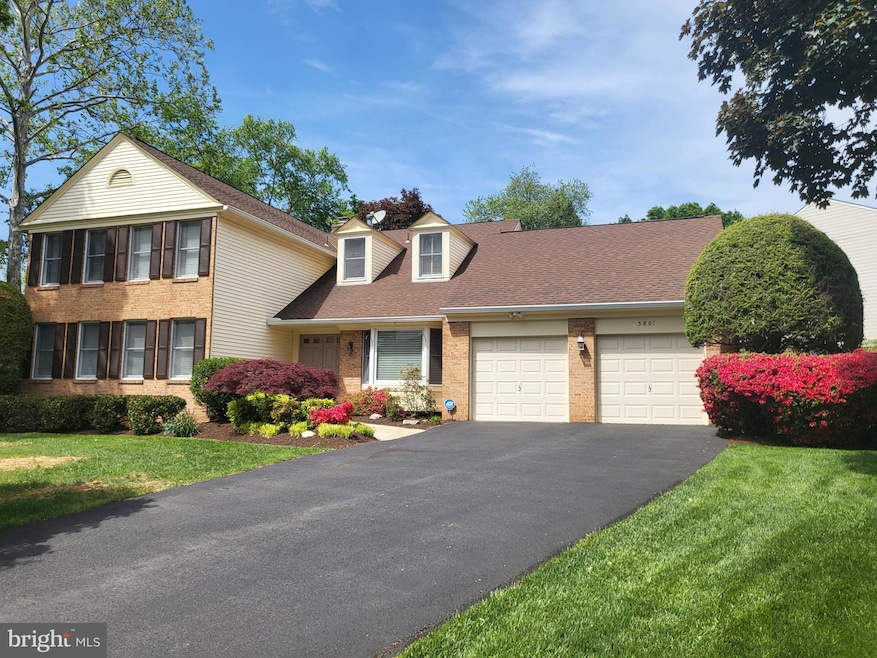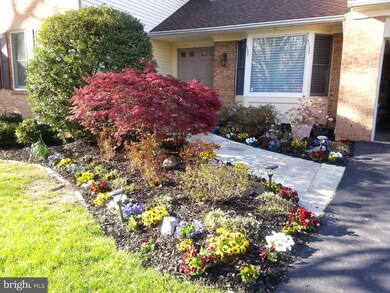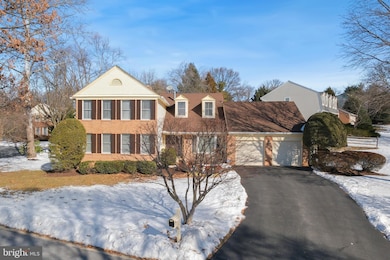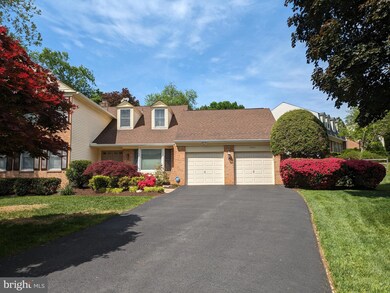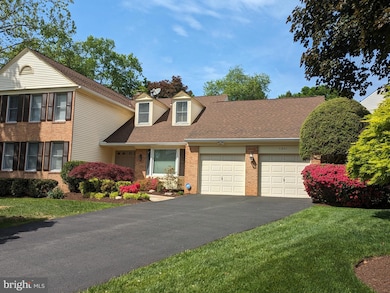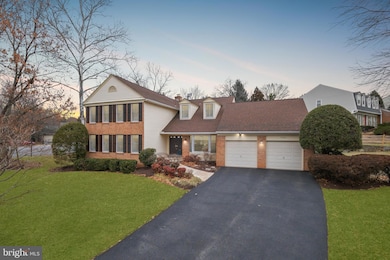
5801 Cartina Terrace Rockville, MD 20852
Highlights
- Colonial Architecture
- Community Pool
- Den
- Garrett Park Elementary School Rated A
- Tennis Courts
- 2 Car Direct Access Garage
About This Home
As of April 2025Welcome to this exquisite five-bedroom, three-and-a-half-bath home in the highly sought-after Timberlawn subdivision. Thoughtfully updated with newly installed flooring and fresh paint, this residence combines modern sophistication with timeless charm.
Flooded with natural light, the main level features a refined office with custom built-ins, a spacious dining room with a bay window, and an open-concept kitchen equipped with stainless steel appliances and easy access to the adjacent laundry room. Two spacious living areas offer flexibility and functionality. The formal living room provides an elegant space for gathering, while the cozy family room features a striking stone wood-burning fireplace. Seamless access to an expansive wood deck overlooking a serene, private yard is perfect for both relaxation and entertaining.
The fully finished lower level provides incredible versatility, offering a generous recreation area, ample storage, and a bedroom and a den with a full bathroom—ideal for guests, a home gym, or a creative workspace.
Upstairs, the primary suite is a serene retreat with a spacious walk-in closet and a spa-inspired bath featuring Italian marble, a soaking tub, a walk-in shower, double vanities, built-in hampers, and dedicated luggage storage.
Additional highlights of this exceptional property include Anderson windows, custom window treatments, extensive built-ins, and an oversized two-car garage. Designed for comfort and style.
Perfectly situated next to North Bethesda Market, this home offers unparalleled walkability to top-tier amenities, including Whole Foods, Starbucks, CVS, China Garden, and Seasons 52. Residents enjoy exclusive neighborhood access to Pembroke Pool, featuring three pools, four tennis courts (including a pickleball court), and a tot lot. Just minutes away, Pike & Rose provides a vibrant mix of upscale dining, shopping, and entertainment. Outdoor enthusiasts will love the seamless access to the Bethesda Trolley Trail, a picturesque six-mile walking and biking path. The home is also steps from Timberlawn Local Park, which boasts a basketball court, two soccer fields, picnic areas, and a playground. Commuters will appreciate the unbeatable convenience—within walking distance to the Grosvenor Metro and the renowned Strathmore Hall and Music Center, with effortless access to I-270, I-495, Rockville Pike, and just five miles from the Washington, D.C. border. Thoughtfully designed for both comfort and style, this rare gem offers a coveted lifestyle in one of the area's most sought-after communities.
Home Details
Home Type
- Single Family
Est. Annual Taxes
- $13,303
Year Built
- Built in 1981
Lot Details
- 0.4 Acre Lot
- Property is zoned R90
HOA Fees
- $13 Monthly HOA Fees
Parking
- 2 Car Direct Access Garage
- 6 Driveway Spaces
- Front Facing Garage
- Garage Door Opener
Home Design
- Colonial Architecture
- Brick Exterior Construction
- Slab Foundation
- Shingle Roof
Interior Spaces
- Property has 3 Levels
- Partially Furnished
- Stone Fireplace
- Den
Kitchen
- Electric Oven or Range
- Built-In Microwave
- Dishwasher
- Disposal
Bedrooms and Bathrooms
Laundry
- Laundry on main level
- Dryer
- Washer
Finished Basement
- Connecting Stairway
- Interior Basement Entry
Accessible Home Design
- Level Entry For Accessibility
Schools
- Garrett Park Elementary School
- Tilden Middle School
- Walter Johnson High School
Utilities
- Forced Air Heating and Cooling System
- Cooling System Utilizes Natural Gas
- Natural Gas Water Heater
Listing and Financial Details
- Tax Lot 6
- Assessor Parcel Number 160401902301
Community Details
Overview
- Association fees include common area maintenance
- Timberlawn HOA
- Timberlawn Subdivision
Recreation
- Tennis Courts
- Community Pool
Map
Home Values in the Area
Average Home Value in this Area
Property History
| Date | Event | Price | Change | Sq Ft Price |
|---|---|---|---|---|
| 04/16/2025 04/16/25 | Sold | $1,550,000 | +3.7% | $362 / Sq Ft |
| 02/13/2025 02/13/25 | Pending | -- | -- | -- |
| 02/13/2025 02/13/25 | For Sale | $1,495,000 | -- | $349 / Sq Ft |
Tax History
| Year | Tax Paid | Tax Assessment Tax Assessment Total Assessment is a certain percentage of the fair market value that is determined by local assessors to be the total taxable value of land and additions on the property. | Land | Improvement |
|---|---|---|---|---|
| 2024 | $13,303 | $1,106,000 | $570,500 | $535,500 |
| 2023 | $12,004 | $1,054,800 | $0 | $0 |
| 2022 | $8,089 | $1,003,600 | $0 | $0 |
| 2021 | $10,283 | $952,400 | $543,300 | $409,100 |
| 2020 | $10,239 | $950,333 | $0 | $0 |
| 2019 | $926 | $948,267 | $0 | $0 |
| 2018 | $912 | $946,200 | $543,300 | $402,900 |
| 2017 | $907 | $919,467 | $0 | $0 |
| 2016 | -- | $892,733 | $0 | $0 |
| 2015 | $9,069 | $866,000 | $0 | $0 |
| 2014 | $9,069 | $848,333 | $0 | $0 |
Deed History
| Date | Type | Sale Price | Title Company |
|---|---|---|---|
| Special Warranty Deed | $1,550,000 | First American Title | |
| Deed | $451,500 | -- |
Similar Homes in Rockville, MD
Source: Bright MLS
MLS Number: MDMC2163002
APN: 04-01902301
- 5713 Magic Mountain Dr
- 5801 Linden Square Ct
- 11400 Strand Dr
- 11400 Strand Dr
- 5810 Linden Square Ct Unit 39
- 11304 Morning Gate Dr
- 10817 Hampton Mill Terrace Unit 220
- 5716 Chapman Mill Dr Unit 200
- 5704 Chapman Mill Dr Unit 2006/300
- 5701 Chapman Mill Dr Unit 300
- 10817 Hampton Mill Terrace Unit 130
- 10823 Hampton Mill Terrace Unit 140
- 11301 Commonwealth Dr Unit T3
- 5805 Edson Ln Unit 104
- 11405 Commonwealth Dr Unit 4
- 4 Cedarwood Ct
- 11152 Cedarwood Dr
- 10806 Antigua Terrace Unit 102
- 5905 Barbados Place Unit 103
- 5905 Barbados Place
