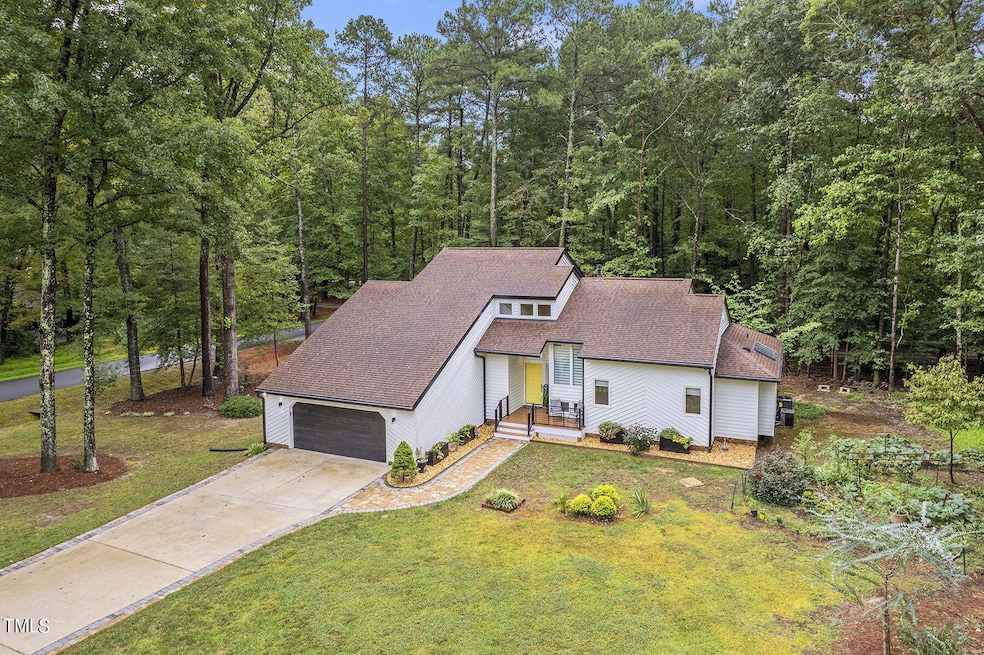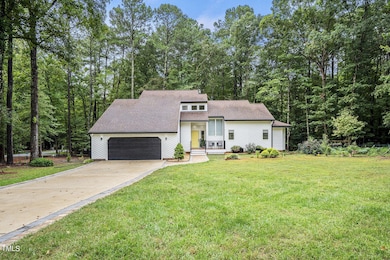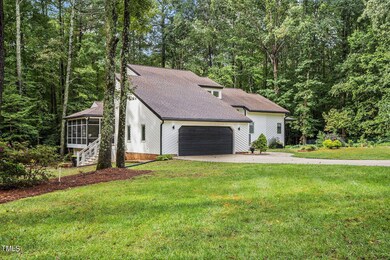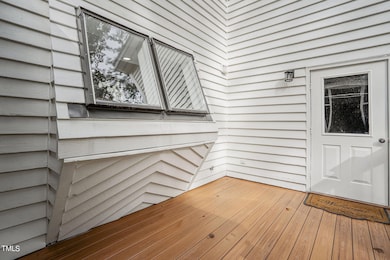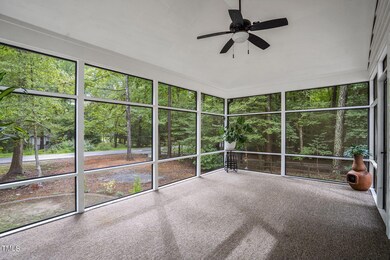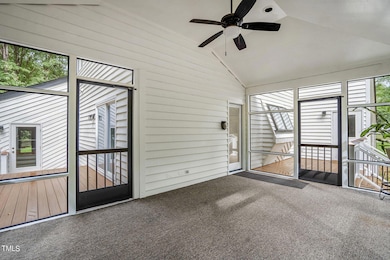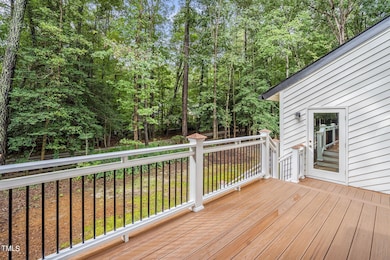
5801 Heatherstone Dr Raleigh, NC 27606
Middle Creek NeighborhoodHighlights
- 0.96 Acre Lot
- Contemporary Architecture
- Wood Flooring
- Swift Creek Elementary School Rated A-
- Partially Wooded Lot
- Main Floor Primary Bedroom
About This Home
As of November 2024This beautifully remodeled 4-bedroom mid century style home sits on nearly an acre (.96 acres) just outside the city limits, offering the benefit of lower taxes. The home has undergone many updates, including a modernized kitchen, renovated baths, mostly hardwood floors, and composite decking with sleek railing. The open floor plan features vaulted ceilings, skylights, plus brick accent walls. A spacious family room with a gas log fireplace leads to a bright sunroom. The updated kitchen has a center island and the large dining space opens to the deck and enclosed porch. The owner suite includes a loft overlook, private bath with a walk-in closet, dual vanity, updated fixtures, and an oversized tiled shower. Two car garage with with garage shop cabinets. This home has been tastefully updated while keeping some of it original charm. Come see this home today.
Home Details
Home Type
- Single Family
Est. Annual Taxes
- $3,669
Year Built
- Built in 1985 | Remodeled
Lot Details
- 0.96 Acre Lot
- Corner Lot
- Level Lot
- Cleared Lot
- Partially Wooded Lot
- Landscaped with Trees
Parking
- 2 Car Attached Garage
- Private Driveway
Home Design
- Contemporary Architecture
- Architectural Shingle Roof
- Wood Siding
Interior Spaces
- 2,539 Sq Ft Home
- 2-Story Property
- Built-In Features
- Ceiling Fan
- Free Standing Fireplace
- Propane Fireplace
- Living Room
- Combination Kitchen and Dining Room
- Home Office
- Sun or Florida Room
- Screened Porch
- Basement
- Crawl Space
Kitchen
- Free-Standing Electric Range
- Microwave
- Dishwasher
- Stainless Steel Appliances
- Kitchen Island
- Quartz Countertops
Flooring
- Wood
- Carpet
- Ceramic Tile
Bedrooms and Bathrooms
- 4 Bedrooms
- Primary Bedroom on Main
- Walk-In Closet
- Primary bathroom on main floor
- Double Vanity
- Private Water Closet
- Walk-in Shower
Laundry
- Laundry Room
- Dryer
- Washer
Outdoor Features
- Rain Gutters
Schools
- Swift Creek Elementary School
- Dillard Middle School
- Athens Dr High School
Utilities
- Central Heating and Cooling System
- Heat Pump System
- Private Water Source
- Electric Water Heater
- Septic Tank
- Cable TV Available
Community Details
- No Home Owners Association
- Heatherstone Subdivision
Listing and Financial Details
- Assessor Parcel Number 0770591536
Map
Home Values in the Area
Average Home Value in this Area
Property History
| Date | Event | Price | Change | Sq Ft Price |
|---|---|---|---|---|
| 11/15/2024 11/15/24 | Sold | $730,000 | -2.7% | $288 / Sq Ft |
| 10/13/2024 10/13/24 | Pending | -- | -- | -- |
| 10/10/2024 10/10/24 | Price Changed | $750,000 | -2.0% | $295 / Sq Ft |
| 09/19/2024 09/19/24 | For Sale | $765,000 | -- | $301 / Sq Ft |
Tax History
| Year | Tax Paid | Tax Assessment Tax Assessment Total Assessment is a certain percentage of the fair market value that is determined by local assessors to be the total taxable value of land and additions on the property. | Land | Improvement |
|---|---|---|---|---|
| 2024 | $3,669 | $587,564 | $240,000 | $347,564 |
| 2023 | $3,345 | $426,455 | $115,200 | $311,255 |
| 2022 | $3,100 | $426,455 | $115,200 | $311,255 |
| 2021 | $3,017 | $426,455 | $115,200 | $311,255 |
| 2020 | $2,967 | $426,455 | $115,200 | $311,255 |
| 2019 | $2,998 | $364,663 | $121,500 | $243,163 |
| 2018 | $2,756 | $364,663 | $121,500 | $243,163 |
| 2017 | $2,613 | $364,663 | $121,500 | $243,163 |
| 2016 | $2,560 | $364,663 | $121,500 | $243,163 |
| 2015 | $2,459 | $351,206 | $110,000 | $241,206 |
| 2014 | $2,331 | $351,206 | $110,000 | $241,206 |
Mortgage History
| Date | Status | Loan Amount | Loan Type |
|---|---|---|---|
| Open | $650,000 | New Conventional | |
| Closed | $650,000 | New Conventional | |
| Previous Owner | $340,955 | New Conventional | |
| Previous Owner | $250,000 | Credit Line Revolving |
Deed History
| Date | Type | Sale Price | Title Company |
|---|---|---|---|
| Warranty Deed | $730,000 | Heritage Title | |
| Warranty Deed | $730,000 | Heritage Title | |
| Warranty Deed | $351,500 | None Available | |
| Deed | $59,500 | -- |
Similar Homes in Raleigh, NC
Source: Doorify MLS
MLS Number: 10053506
APN: 0770.02-59-1536-000
- 8014 Penny Rd
- 8016 Penny Rd
- 8012 Penny Rd
- 6216 Woodmark Trail
- 4012 Graham Newton Rd
- 3001 Hunters Bluff Dr
- 2901 Hunters Bluff Dr
- 2804 Brenfield Dr
- 9000 Penny Rd
- 9004 Penny Rd
- 6105 Splitrock Trail
- 7220 Dime Dr
- 5317 Ten Rd
- 7917 Holly Springs Rd
- 2868 Anfield Rd
- 4009 Brittabby Ct
- 804 Cambridge Hall Loop
- 7513 Orchard Crest Ct
- 7516 Orchard Crest Ct
- 2412 Toll Mill Ct
