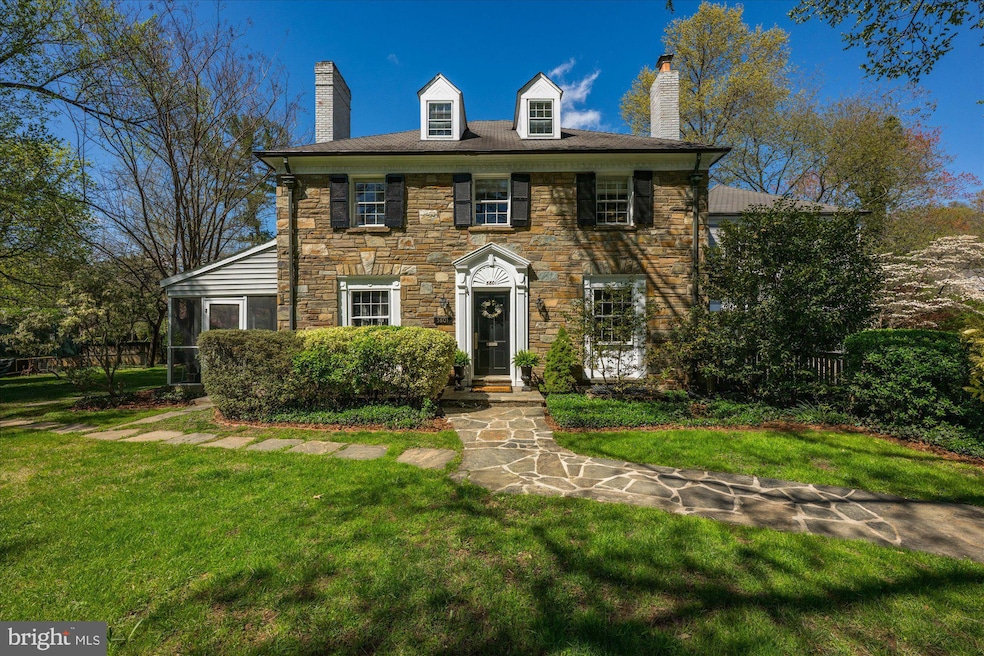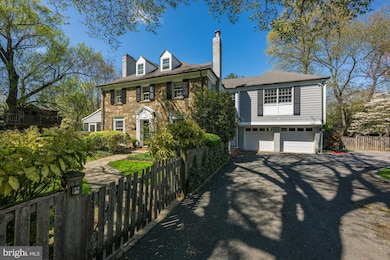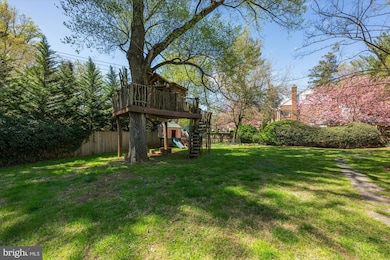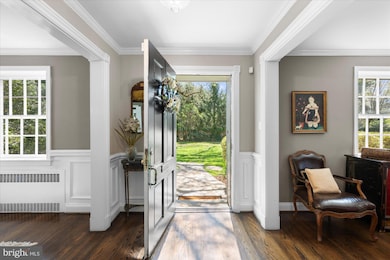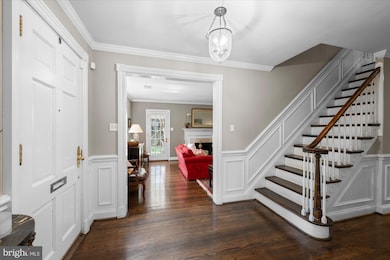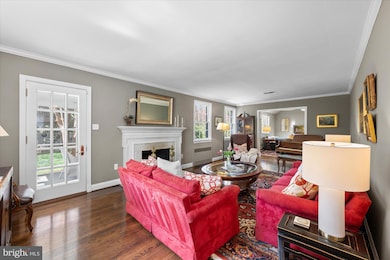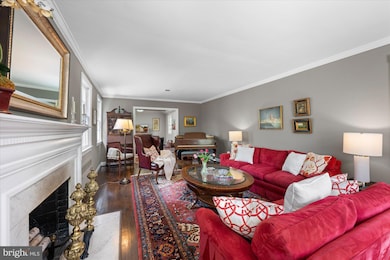
5801 Huntington Pkwy Bethesda, MD 20814
Bradmoor NeighborhoodEstimated payment $10,639/month
Highlights
- Gourmet Kitchen
- Colonial Architecture
- Recreation Room
- Bradley Hills Elementary School Rated A
- Private Lot
- Wooded Lot
About This Home
Step into timeless charm with this beautifully crafted stone and brick colonial, where character meets comfort. Nestled on a BIG double lot (.38 acres) with lush landscaping just minutes from downtown Bethesda, this home offers a magical outdoor space perfect for making memories- complete with a tree swing and a whimsical treehouse tucked under shady branches. Whether you are entertaining in the spacious backyard or enjoying quiet mornings on the porch, this home invites you to slow down and savor the moment. With hardwood floors flowing seamlessly throughout, the home boasts spacious, sun-drenched living areas, creating a welcoming and comfortable atmosphere. The elegant dining room and living room offer a refined space for formal gatherings, while the family room, with its soaring vaulted & beamed ceilings and skylights, is a cozy retreat that opens directly to a private patio and a fully fenced yard. The open kitchen features granite countertops, high-end stainless steel appliances, and ample cabinetry, ideal for both everyday meals and entertaining guests. A well-designed mudroom provides convenience and organization, while the 2+ car garage offers plenty of space for vehicles and additional storage. The lower level is a versatile space, ideal for guests or an au-pair suite, featuring a large rec room, a separate den, a full bathroom, a bonus/exercise room and an abundance of storage options. Upstairs, the generous bedrooms offer comfort and privacy, with the spacious primary suite serving as a tranquil escape. The suite includes two walk-in closets and a beautifully appointed, renovated bathroom. Outside, the large, flat, private yard is a dream making it the perfect setting for children to play, for hosting gatherings with friends and family or an open palette for the home gardener. This home provides an exceptional opportunity for both entertaining and everyday living, with a layout that flows effortlessly from room to room and from indoor to outdoor spaces. With its prime location just minutes from the best that Bethesda has to offer—including the Metro, NIH, Suburban Hospital, local shops, restaurants, and parks—this property truly has it all. And with its coveted placement in the Walt Whitman High School cluster, this home is an opportunity not to be missed. Come see it today!
Home Details
Home Type
- Single Family
Est. Annual Taxes
- $15,482
Year Built
- Built in 1941
Lot Details
- 0.38 Acre Lot
- Property is Fully Fenced
- Wood Fence
- Landscaped
- Extensive Hardscape
- Private Lot
- Level Lot
- Wooded Lot
- Property is in very good condition
- Property is zoned R60
Parking
- 2 Car Attached Garage
- Side Facing Garage
- Circular Driveway
- On-Street Parking
Home Design
- Colonial Architecture
- Brick Exterior Construction
- Architectural Shingle Roof
- Stone Siding
Interior Spaces
- Property has 3 Levels
- Traditional Floor Plan
- Built-In Features
- Chair Railings
- Crown Molding
- Wainscoting
- Beamed Ceilings
- Vaulted Ceiling
- Skylights
- Recessed Lighting
- 3 Fireplaces
- Fireplace Mantel
- Brick Fireplace
- Double Hung Windows
- Six Panel Doors
- Mud Room
- Entrance Foyer
- Family Room
- Living Room
- Breakfast Room
- Dining Room
- Recreation Room
- Bonus Room
- Screened Porch
- Garden Views
- Attic
Kitchen
- Gourmet Kitchen
- Gas Oven or Range
- Built-In Range
- Microwave
- Freezer
- Dishwasher
- Stainless Steel Appliances
- Upgraded Countertops
- Disposal
Flooring
- Wood
- Ceramic Tile
Bedrooms and Bathrooms
- En-Suite Primary Bedroom
- En-Suite Bathroom
- Walk-In Closet
- Soaking Tub
- Walk-in Shower
Laundry
- Laundry on upper level
- Dryer
- Washer
Finished Basement
- Heated Basement
- Basement Fills Entire Space Under The House
- Water Proofing System
- Sump Pump
Outdoor Features
- Screened Patio
- Terrace
Schools
- Bradley Hills Elementary School
- Thomas W. Pyle Middle School
- Walt Whitman High School
Utilities
- Central Air
- Radiator
- Natural Gas Water Heater
- Municipal Trash
Community Details
- No Home Owners Association
- Bradmoor Subdivision, Charming! Floorplan
Listing and Financial Details
- Tax Lot 7
- Assessor Parcel Number 160700585844
Map
Home Values in the Area
Average Home Value in this Area
Tax History
| Year | Tax Paid | Tax Assessment Tax Assessment Total Assessment is a certain percentage of the fair market value that is determined by local assessors to be the total taxable value of land and additions on the property. | Land | Improvement |
|---|---|---|---|---|
| 2024 | $15,482 | $1,269,500 | $679,400 | $590,100 |
| 2023 | $14,617 | $1,196,667 | $0 | $0 |
| 2022 | $13,174 | $1,123,833 | $0 | $0 |
| 2021 | $12,256 | $1,051,000 | $646,900 | $404,100 |
| 2020 | $12,256 | $1,051,000 | $646,900 | $404,100 |
| 2019 | $12,214 | $1,051,000 | $646,900 | $404,100 |
| 2018 | $12,734 | $1,108,400 | $620,900 | $487,500 |
| 2017 | $12,607 | $1,078,267 | $0 | $0 |
| 2016 | -- | $1,048,133 | $0 | $0 |
| 2015 | $8,268 | $1,018,000 | $0 | $0 |
| 2014 | $8,268 | $943,733 | $0 | $0 |
Property History
| Date | Event | Price | Change | Sq Ft Price |
|---|---|---|---|---|
| 04/15/2025 04/15/25 | Pending | -- | -- | -- |
| 04/11/2025 04/11/25 | For Sale | $1,675,000 | 0.0% | $390 / Sq Ft |
| 05/22/2023 05/22/23 | Rented | $6,000 | -11.1% | -- |
| 05/21/2023 05/21/23 | Under Contract | -- | -- | -- |
| 04/28/2023 04/28/23 | For Rent | $6,750 | 0.0% | -- |
| 07/13/2012 07/13/12 | Sold | $1,137,500 | +3.5% | $271 / Sq Ft |
| 06/12/2012 06/12/12 | Pending | -- | -- | -- |
| 05/31/2012 05/31/12 | Price Changed | $1,099,000 | -4.4% | $262 / Sq Ft |
| 04/26/2012 04/26/12 | For Sale | $1,150,000 | -- | $274 / Sq Ft |
Deed History
| Date | Type | Sale Price | Title Company |
|---|---|---|---|
| Deed | $1,137,500 | Kvs Title Llc | |
| Deed | $650,000 | -- | |
| Deed | $535,000 | -- |
Mortgage History
| Date | Status | Loan Amount | Loan Type |
|---|---|---|---|
| Open | $902,000 | New Conventional | |
| Closed | $64,800 | Credit Line Revolving | |
| Closed | $910,000 | New Conventional | |
| Previous Owner | $50,000 | Credit Line Revolving | |
| Previous Owner | $570,000 | Stand Alone Second | |
| Previous Owner | $575,000 | Stand Alone Refi Refinance Of Original Loan | |
| Previous Owner | $250,000 | No Value Available |
Similar Homes in Bethesda, MD
Source: Bright MLS
MLS Number: MDMC2173420
APN: 07-00585844
- 8508 Irvington Ave
- 8505 Rayburn Rd
- 6015 Dellwood Place
- 8108 Hampden Ln
- 5605 Glenwood Rd
- 8206 Hampden Ln
- 8012 Hampden Ln
- 5601 Huntington Pkwy
- 5600 Huntington Pkwy
- 5510 Roosevelt St
- 5507 Charlcote Rd
- 5505 Charlcote Rd
- 7802 Marbury Rd
- 5731 Bradley Blvd
- 7708 Radnor Rd
- 5823 Folkstone Rd
- 8806 Garfield St
- 5904 Greentree Rd
- 8722 Ewing Dr
- 8409 Old Georgetown Rd
