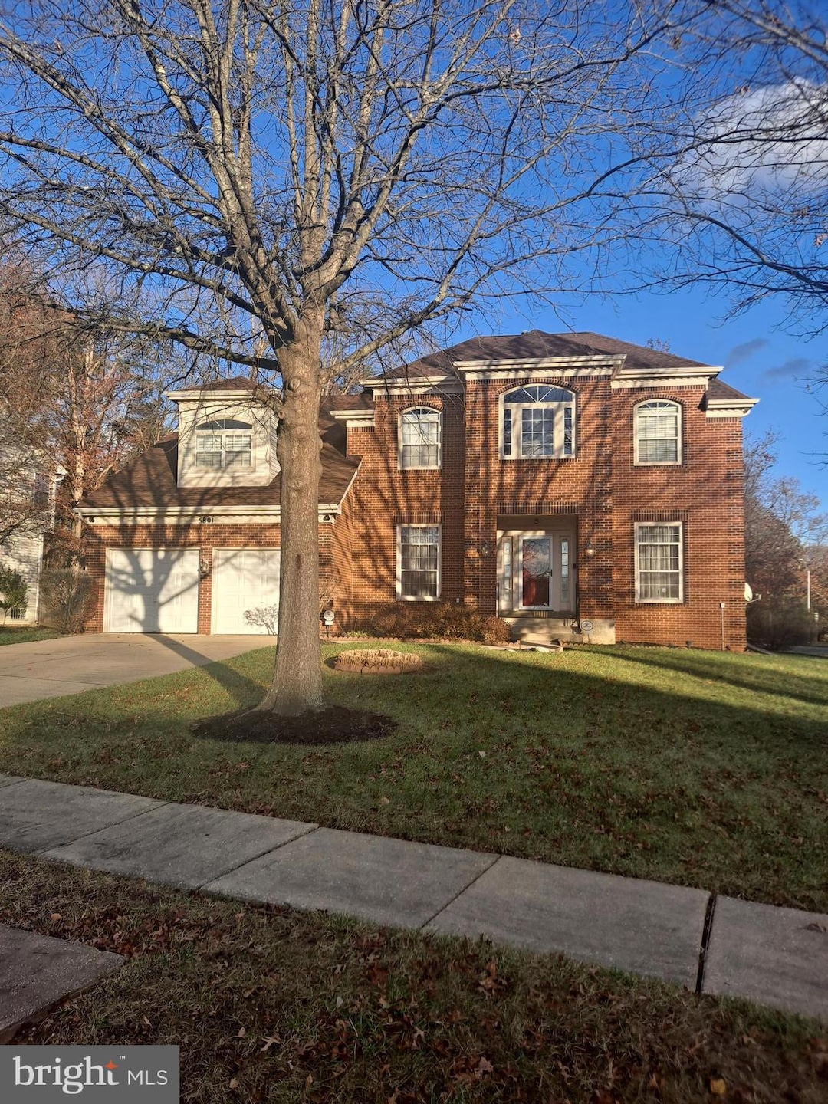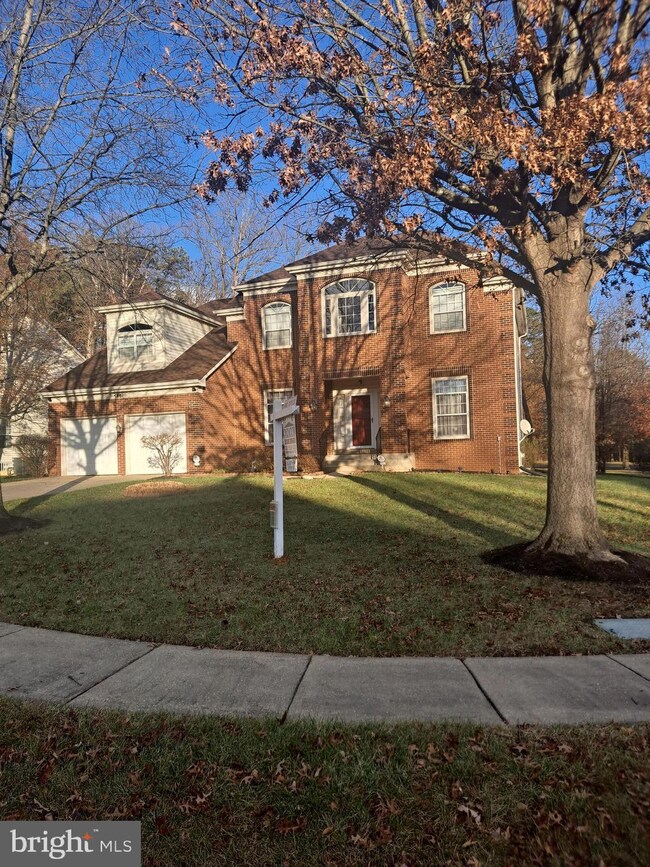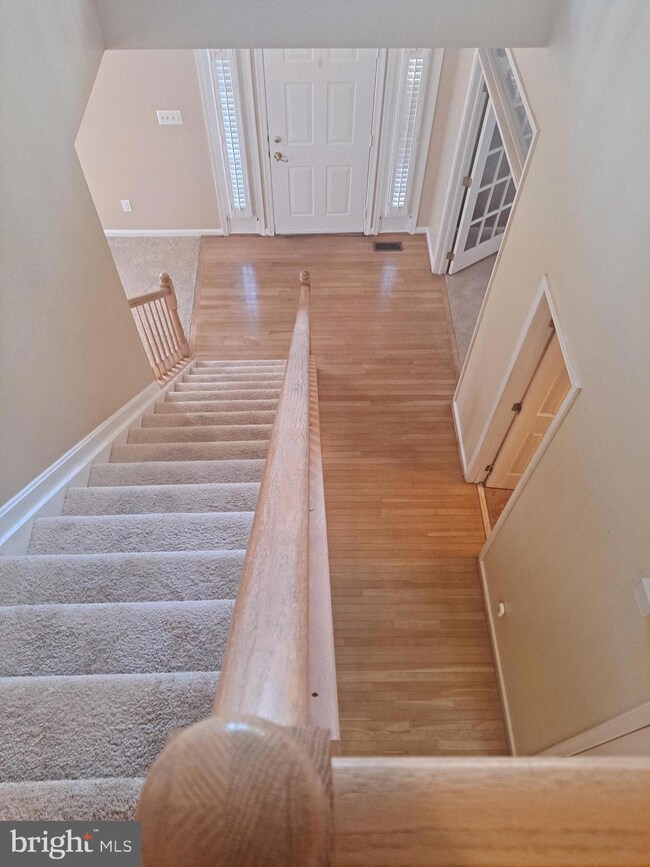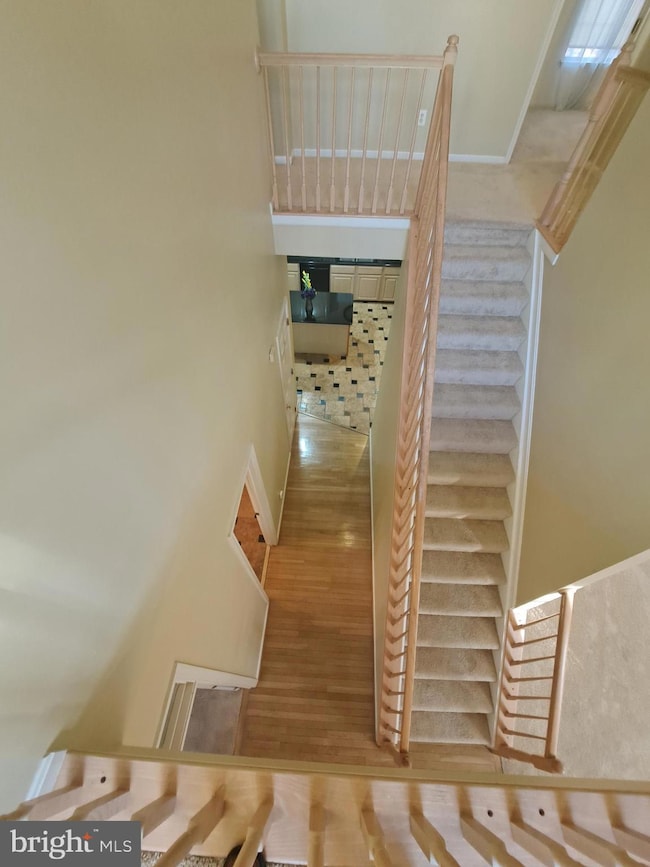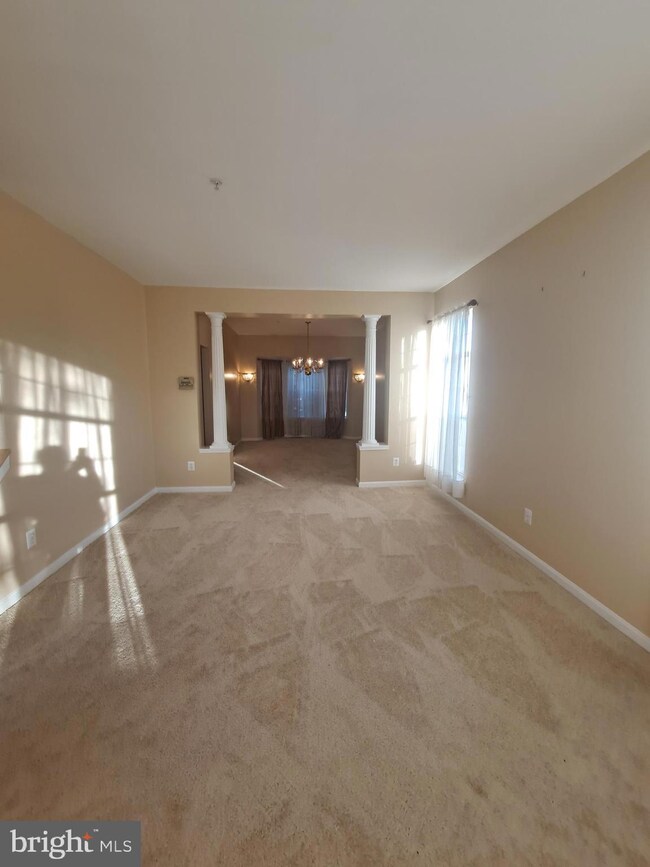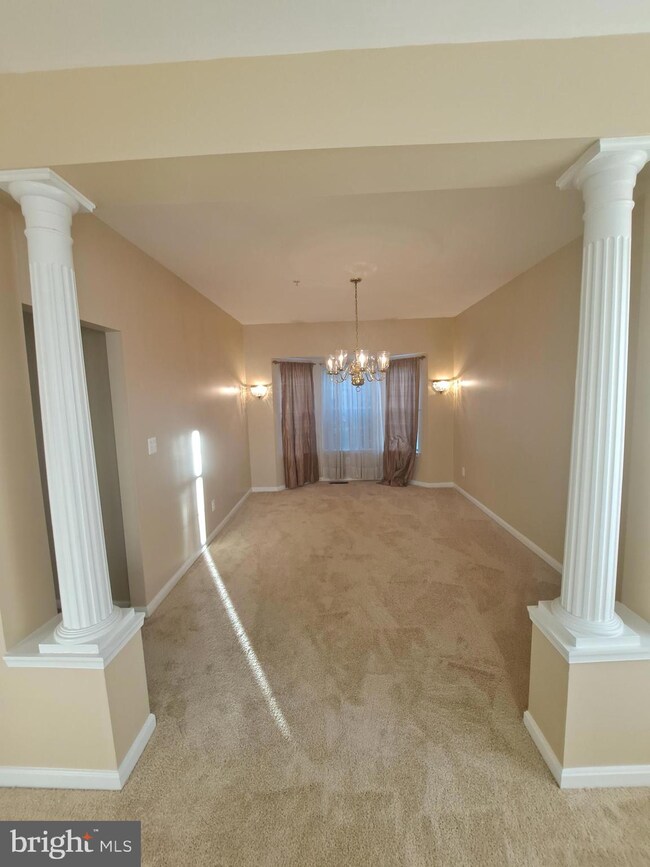
5801 Lawton Ct Lanham, MD 20706
Seabrook NeighborhoodHighlights
- Colonial Architecture
- Community Pool
- 2 Car Attached Garage
- 1 Fireplace
- Den
- Living Room
About This Home
As of February 2025This Excellent corner Lot ( Colonial ) in Glenn Estate is one of the Largest Home in the subdivision .. It boosts a Sizeable Library upon entrance into the Foyer of Home , Ample Spacious Living Room and Dinning Area . Kitchen has Eat-In that opens up to your Palatial Family Room . A Sunroom / Extension that goes all way to the Basement that adds more Living space to this Humongous Home ! Upstairs has Four Bedrooms and can you say Owners' Suite ! Owner's Suite has Two ( 2 ) walk in closets with a Huge Bathroom that has the Jacuzzi Tub to met away all the stress plus shower , It also has space for your Sitting Room , up in the Owner's Suite or can be used for whatever your Heart desires . Upstairs has Three ( 3 ) more Large Sized Bedrooms plus another Full Bathroom . Basement is a like a complete Home by itself and boosts Three ( 3 ) more Huge Bedrooms and all the extra space for more rooms or your Get Together . Do not snooze on this Huge Home or a whole a lot of regrets Folks .
Home Details
Home Type
- Single Family
Est. Annual Taxes
- $8,770
Year Built
- Built in 1997
Lot Details
- 0.31 Acre Lot
- Property is in excellent condition
- Property is zoned RR
HOA Fees
- $60 Monthly HOA Fees
Parking
- 2 Car Attached Garage
- Front Facing Garage
- Driveway
Home Design
- Colonial Architecture
- Frame Construction
Interior Spaces
- Property has 3 Levels
- 1 Fireplace
- Living Room
- Dining Room
- Den
- Natural lighting in basement
Kitchen
- Dishwasher
- Disposal
Bedrooms and Bathrooms
Laundry
- Dryer
- Washer
Utilities
- Central Heating and Cooling System
- Electric Water Heater
Listing and Financial Details
- Tax Lot 37
- Assessor Parcel Number 17202282978
Community Details
Overview
- Front Street Management HOA
- Glenn Estates Subdivision
- Property Manager
Recreation
- Community Pool
Map
Home Values in the Area
Average Home Value in this Area
Property History
| Date | Event | Price | Change | Sq Ft Price |
|---|---|---|---|---|
| 02/28/2025 02/28/25 | Sold | $759,900 | 0.0% | $227 / Sq Ft |
| 02/05/2025 02/05/25 | Pending | -- | -- | -- |
| 02/01/2025 02/01/25 | Price Changed | $759,900 | -1.6% | $227 / Sq Ft |
| 01/05/2025 01/05/25 | Price Changed | $772,000 | +1.6% | $231 / Sq Ft |
| 11/29/2024 11/29/24 | For Sale | $759,900 | -- | $227 / Sq Ft |
Tax History
| Year | Tax Paid | Tax Assessment Tax Assessment Total Assessment is a certain percentage of the fair market value that is determined by local assessors to be the total taxable value of land and additions on the property. | Land | Improvement |
|---|---|---|---|---|
| 2024 | $9,169 | $590,200 | $0 | $0 |
| 2023 | $8,522 | $546,700 | $101,900 | $444,800 |
| 2022 | $8,292 | $531,233 | $0 | $0 |
| 2021 | $8,062 | $515,767 | $0 | $0 |
| 2020 | $7,832 | $500,300 | $80,900 | $419,400 |
| 2019 | $7,201 | $457,833 | $0 | $0 |
| 2018 | $7,194 | $415,367 | $0 | $0 |
| 2017 | $6,563 | $372,900 | $0 | $0 |
| 2016 | -- | $362,967 | $0 | $0 |
| 2015 | $8,648 | $353,033 | $0 | $0 |
| 2014 | $8,648 | $343,100 | $0 | $0 |
Mortgage History
| Date | Status | Loan Amount | Loan Type |
|---|---|---|---|
| Open | $607,920 | New Conventional | |
| Previous Owner | $512,000 | New Conventional | |
| Previous Owner | $460,000 | New Conventional |
Deed History
| Date | Type | Sale Price | Title Company |
|---|---|---|---|
| Deed | $759,900 | Conestoga Title | |
| Deed | $640,000 | -- | |
| Deed | $301,155 | -- | |
| Deed | $5,115,500 | -- |
Similar Homes in the area
Source: Bright MLS
MLS Number: MDPG2132256
APN: 20-2282978
- 10107 Linford Terrace
- 0 Franklin St
- 10307 Buena Vista Ave
- 6310 Rory Ct
- 9719 Vang Dr Unit 810
- 5714 Lincoln Ave
- 5504 Linwood Ct
- 5604 Glen Ave
- 5608 Glen St
- 9911 Ridge St
- 10005 Redstone Ave
- 10001 Redstone Ave
- 9524 Dubarry Ave
- 10200 Maryland St
- 1010 & 1012 Railroad Ave
- 10801 Electric Ave
- 9701 Tuckerman St
- 10308 Vista Hollow Way
- 5203 Ashleigh Glen Ct
- 10011 Treetop Ln
