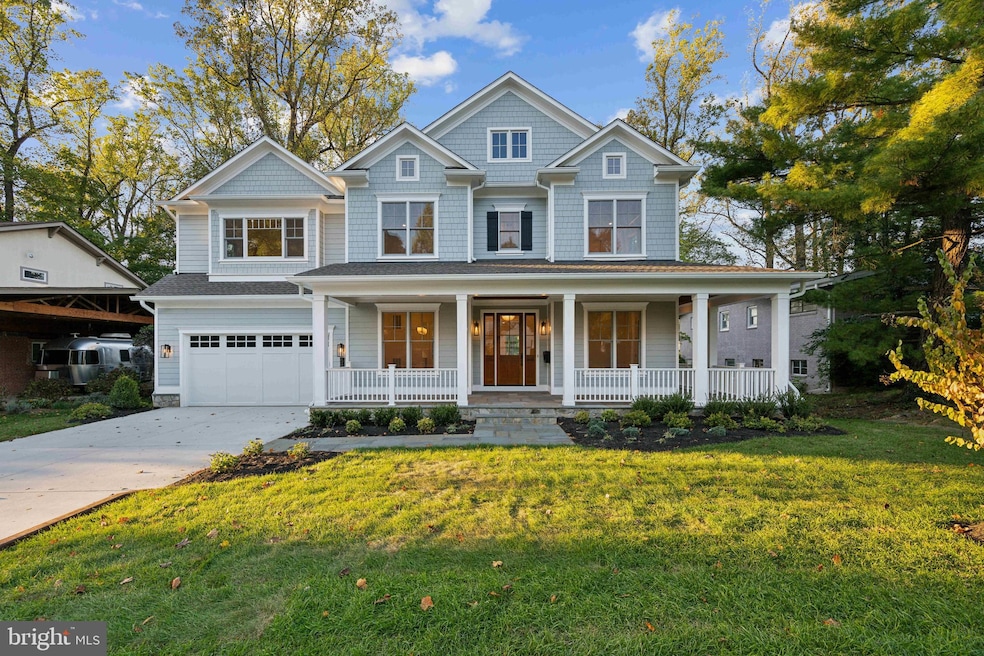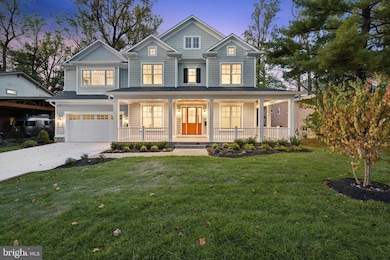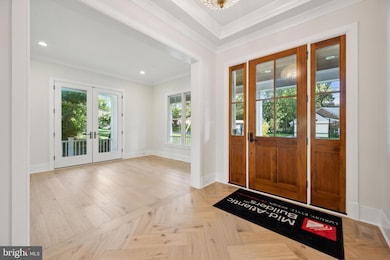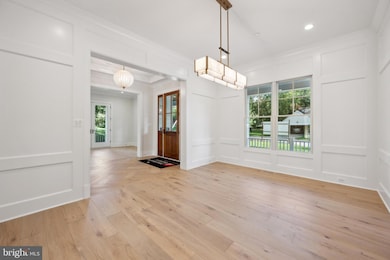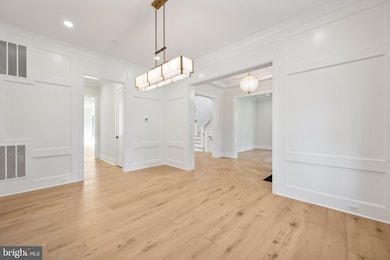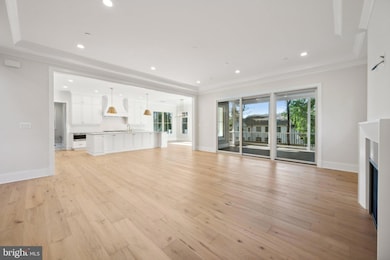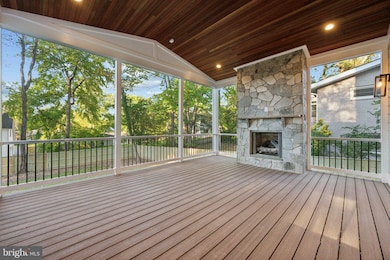
5801 Lenox Rd Bethesda, MD 20817
Kenwood Park NeighborhoodHighlights
- New Construction
- Colonial Architecture
- No HOA
- Bradley Hills Elementary School Rated A
- 1 Fireplace
- 2 Car Attached Garage
About This Home
As of February 2025NEW PRICE! Construction is COMPLETE on this stunning new build from Mid-Atlantic Builders. Sited on over 1/4 acre lot, mid-block, in the heart of Kenwood Park. What makes this one special? Oversized lot, walkout lower level & gracious floor plan. Main level features covered porch, wide entry hall, main level bedroom, formal living & dining, and gourmet kitchen and family room that open to screened porch & deck. The upper level boasts 4 bedrooms plus loft or the option to have 5 bedrooms (see plans). The walkout lower level has large rec room, additional bedroom suite and home gym. Attached 2-car garage with mudroom entry. Nearly 6,500 finished square feet on three levels with only the finest finishes. Room for a pool. Walkable to Whitman & Landon.
Home Details
Home Type
- Single Family
Est. Annual Taxes
- $9,384
Year Built
- Built in 2024 | New Construction
Lot Details
- 0.28 Acre Lot
- Property is in excellent condition
- Property is zoned R90
Parking
- 2 Car Attached Garage
- 4 Driveway Spaces
- Front Facing Garage
Home Design
- Colonial Architecture
- HardiePlank Type
Interior Spaces
- Property has 3 Levels
- 1 Fireplace
Bedrooms and Bathrooms
Finished Basement
- Walk-Out Basement
- Exterior Basement Entry
- Natural lighting in basement
Schools
- Bradley Hills Elementary School
- Pyle Middle School
- Walt Whitman High School
Utilities
- Forced Air Heating and Cooling System
- Natural Gas Water Heater
Community Details
- No Home Owners Association
- Built by Mid-Atlantic Builders
- Kenwood Park Subdivision
Listing and Financial Details
- Tax Lot 16
- Assessor Parcel Number 160700619415
Map
Home Values in the Area
Average Home Value in this Area
Property History
| Date | Event | Price | Change | Sq Ft Price |
|---|---|---|---|---|
| 02/11/2025 02/11/25 | Sold | $3,250,000 | -4.3% | $506 / Sq Ft |
| 11/01/2024 11/01/24 | Price Changed | $3,395,000 | -1.6% | $528 / Sq Ft |
| 10/10/2024 10/10/24 | For Sale | $3,450,000 | 0.0% | $537 / Sq Ft |
| 10/08/2024 10/08/24 | Off Market | $3,450,000 | -- | -- |
| 05/29/2024 05/29/24 | For Sale | $3,450,000 | 0.0% | $537 / Sq Ft |
| 05/21/2024 05/21/24 | Off Market | $3,450,000 | -- | -- |
| 05/17/2024 05/17/24 | Price Changed | $3,450,000 | +1.6% | $537 / Sq Ft |
| 05/01/2024 05/01/24 | For Sale | $3,395,000 | -- | $528 / Sq Ft |
Tax History
| Year | Tax Paid | Tax Assessment Tax Assessment Total Assessment is a certain percentage of the fair market value that is determined by local assessors to be the total taxable value of land and additions on the property. | Land | Improvement |
|---|---|---|---|---|
| 2024 | $9,384 | $751,600 | $751,600 | $0 |
| 2023 | $11,402 | $928,600 | $751,600 | $177,000 |
| 2022 | $10,208 | $928,600 | $751,600 | $177,000 |
| 2021 | $10,428 | $970,200 | $715,700 | $254,500 |
| 2020 | $10,428 | $957,800 | $0 | $0 |
| 2019 | $10,254 | $945,400 | $0 | $0 |
| 2018 | $10,104 | $933,000 | $681,500 | $251,500 |
| 2017 | $9,862 | $895,800 | $0 | $0 |
| 2016 | -- | $858,600 | $0 | $0 |
| 2015 | $7,638 | $821,400 | $0 | $0 |
| 2014 | $7,638 | $793,067 | $0 | $0 |
Mortgage History
| Date | Status | Loan Amount | Loan Type |
|---|---|---|---|
| Open | $2,437,500 | New Conventional | |
| Previous Owner | $12,499,500 | New Conventional | |
| Previous Owner | $347,473 | New Conventional |
Deed History
| Date | Type | Sale Price | Title Company |
|---|---|---|---|
| Deed | $3,250,000 | Paragon Title | |
| Deed | $1,300,000 | Paragon Title | |
| Personal Reps Deed | -- | None Listed On Document |
Similar Homes in Bethesda, MD
Source: Bright MLS
MLS Number: MDMC2112124
APN: 07-00619415
- 6921 Granby St
- 7211 Radnor Rd
- 5700 Tanglewood Dr
- 7100 Marbury Rd
- 6820 Marbury Rd
- 6813 Millwood Rd
- 5613 Mclean Dr
- 7708 Radnor Rd
- 5606 Wilson Ln
- 6600 Kenhill Rd
- 5510 Pembroke Rd
- 6809 Whittier Blvd
- 6224 Goodview St
- 6109 Clearwood Rd
- 5731 Bradley Blvd
- 6623 Radnor Rd
- 5420 Moorland Ln
- 5408 Moorland Ln
- 6233 Clearwood Rd
- 5315 Goldsboro Rd
