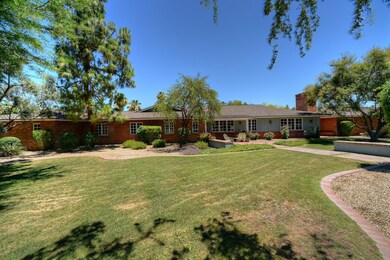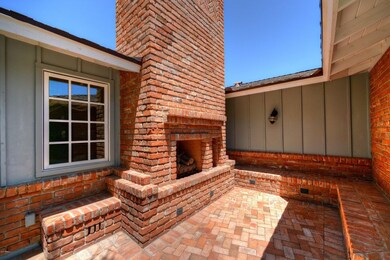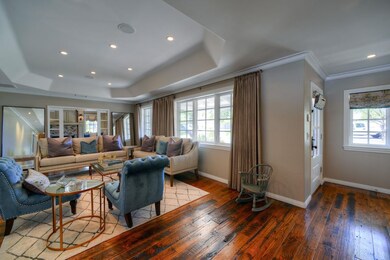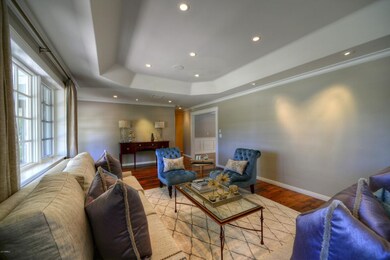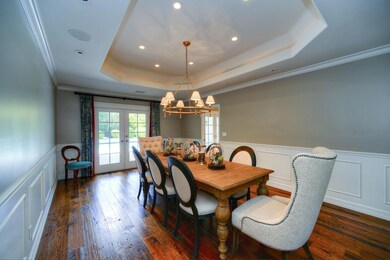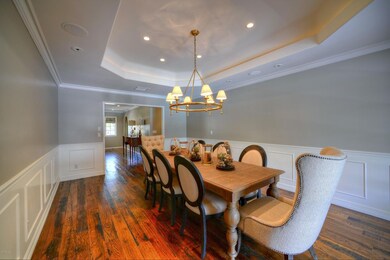5801 N 70th Place Paradise Valley, AZ 85253
Indian Bend NeighborhoodHighlights
- Lap Pool
- 0.83 Acre Lot
- Family Room with Fireplace
- Kiva Elementary School Rated A
- Mountain View
- Wood Flooring
About This Home
As of April 2025Beautifully remodeled French country style ranch home located within walking distance to Kiva school. Great home for a family with or without children. This is as close to the Arcadia area as one can get from a neighborhood standpoint. Beautifully landscaped front and backyard pool area surrounded by other multi-million dollar homes as well. This charming home was extensively remodeled in 2011 after also having been remodeled by previous owners in approximately 2006. 4 bedrooms plus a bonus room which could be used as a 5th bedroom if needed. Conveniently located close to Old Town Scottsdale, Scottsdale Fashion Square mall, restaurants and nightlife, yet tucked away in a quiet, desirable neighborhood with mountain views. Easy to show -VACANT LOCKBOX
Last Agent to Sell the Property
Russ Lyon Sotheby's International Realty License #SA029216000

Last Buyer's Agent
Robert Hassett
Russ Lyon Sotheby's International Realty
Home Details
Home Type
- Single Family
Est. Annual Taxes
- $6,682
Year Built
- Built in 1959
Lot Details
- 0.83 Acre Lot
- Block Wall Fence
- Front and Back Yard Sprinklers
- Sprinklers on Timer
- Grass Covered Lot
Parking
- 4 Car Garage
- Garage Door Opener
- Circular Driveway
Home Design
- Brick Exterior Construction
- Composition Roof
- Block Exterior
Interior Spaces
- 5,788 Sq Ft Home
- 1-Story Property
- Ceiling Fan
- Double Pane Windows
- Family Room with Fireplace
- 2 Fireplaces
- Mountain Views
Kitchen
- Eat-In Kitchen
- Breakfast Bar
- Gas Cooktop
- Built-In Microwave
- Granite Countertops
Flooring
- Wood
- Stone
Bedrooms and Bathrooms
- 5 Bedrooms
- Walk-In Closet
- Primary Bathroom is a Full Bathroom
- 4.5 Bathrooms
- Dual Vanity Sinks in Primary Bathroom
- Bathtub With Separate Shower Stall
Laundry
- Laundry in unit
- Dryer
- Washer
Accessible Home Design
- No Interior Steps
Pool
- Lap Pool
- Diving Board
Outdoor Features
- Covered patio or porch
- Outdoor Fireplace
- Built-In Barbecue
- Playground
Schools
- Kiva Elementary School
- Mohave Middle School
- Saguaro Elementary High School
Utilities
- Refrigerated Cooling System
- Zoned Heating
- Heating System Uses Natural Gas
- High Speed Internet
- Cable TV Available
Community Details
- No Home Owners Association
- Hidden Village Subdivision
Listing and Financial Details
- Tax Lot 11
- Assessor Parcel Number 173-06-009
Map
Home Values in the Area
Average Home Value in this Area
Property History
| Date | Event | Price | Change | Sq Ft Price |
|---|---|---|---|---|
| 04/25/2025 04/25/25 | Sold | $3,700,000 | +5.7% | $697 / Sq Ft |
| 04/25/2025 04/25/25 | Pending | -- | -- | -- |
| 04/25/2025 04/25/25 | For Sale | $3,500,000 | +118.8% | $660 / Sq Ft |
| 01/17/2018 01/17/18 | Sold | $1,600,000 | -8.3% | $276 / Sq Ft |
| 10/17/2017 10/17/17 | Price Changed | $1,745,000 | -7.9% | $301 / Sq Ft |
| 10/02/2017 10/02/17 | Price Changed | $1,895,000 | -5.0% | $327 / Sq Ft |
| 08/03/2017 08/03/17 | Price Changed | $1,995,000 | -13.1% | $345 / Sq Ft |
| 06/15/2017 06/15/17 | For Sale | $2,295,000 | -- | $397 / Sq Ft |
Tax History
| Year | Tax Paid | Tax Assessment Tax Assessment Total Assessment is a certain percentage of the fair market value that is determined by local assessors to be the total taxable value of land and additions on the property. | Land | Improvement |
|---|---|---|---|---|
| 2025 | $7,048 | $130,101 | -- | -- |
| 2024 | $6,943 | $123,906 | -- | -- |
| 2023 | $6,943 | $194,800 | $38,960 | $155,840 |
| 2022 | $6,636 | $166,310 | $33,260 | $133,050 |
| 2021 | $7,092 | $144,500 | $28,900 | $115,600 |
| 2020 | $7,043 | $134,100 | $26,820 | $107,280 |
| 2019 | $6,779 | $131,520 | $26,300 | $105,220 |
| 2018 | $6,505 | $138,750 | $27,750 | $111,000 |
| 2017 | $6,825 | $136,710 | $27,340 | $109,370 |
| 2016 | $6,682 | $138,650 | $27,730 | $110,920 |
| 2015 | $6,340 | $138,650 | $27,730 | $110,920 |
Mortgage History
| Date | Status | Loan Amount | Loan Type |
|---|---|---|---|
| Previous Owner | $1,218,700 | New Conventional | |
| Previous Owner | $213,000 | Future Advance Clause Open End Mortgage | |
| Previous Owner | $1,280,000 | Adjustable Rate Mortgage/ARM | |
| Previous Owner | $250,000 | Credit Line Revolving | |
| Previous Owner | $1,225,000 | New Conventional | |
| Previous Owner | $200,000 | Credit Line Revolving | |
| Previous Owner | $975,000 | Negative Amortization | |
| Previous Owner | $975,000 | Fannie Mae Freddie Mac | |
| Previous Owner | $200,000 | Credit Line Revolving | |
| Previous Owner | $775,000 | Fannie Mae Freddie Mac | |
| Previous Owner | $243,200 | Credit Line Revolving | |
| Previous Owner | $140,000 | Credit Line Revolving | |
| Previous Owner | $564,000 | New Conventional | |
| Previous Owner | $350,000 | Purchase Money Mortgage | |
| Previous Owner | $350,000 | Purchase Money Mortgage |
Deed History
| Date | Type | Sale Price | Title Company |
|---|---|---|---|
| Special Warranty Deed | -- | -- | |
| Interfamily Deed Transfer | -- | First Integrity Ttl Agcy Of | |
| Warranty Deed | $1,600,000 | Great American Title Agency | |
| Interfamily Deed Transfer | -- | None Available | |
| Cash Sale Deed | $1,125,000 | The Talon Group Tempe Rural | |
| Warranty Deed | -- | None Available | |
| Warranty Deed | $1,650,000 | First American Title Ins Co | |
| Warranty Deed | $705,000 | First American Title Ins Co | |
| Interfamily Deed Transfer | -- | Title Partners For Russ Lyon | |
| Interfamily Deed Transfer | -- | Title Partners For Russ Lyon |
Source: Arizona Regional Multiple Listing Service (ARMLS)
MLS Number: 5620136
APN: 173-06-009
- 5650 N Scottsdale Rd
- 5738 N Scottsdale Rd
- 5712 N Scottsdale Rd
- 5824 N Scottsdale Rd
- 5682 N Scottsdale Rd
- 7014 E Palo Verde Ln
- 7113 E McDonald Dr
- 7121 E McDonald Dr
- 5718 N 72nd Place
- 5518 N Quail Place
- 7161 E McDonald Dr Unit 2
- 7217 E Valley View Rd
- 7228 E Buena Terra Way
- 7209 E McDonald Dr Unit 51
- 5508 N Quail Run Rd
- 7245 E Buena Terra Way
- 7318 E Palo Verde Dr Unit 7
- 7285 E Arlington Rd
- 6911 E Jackrabbit Rd
- 7359 E Valley View Rd

