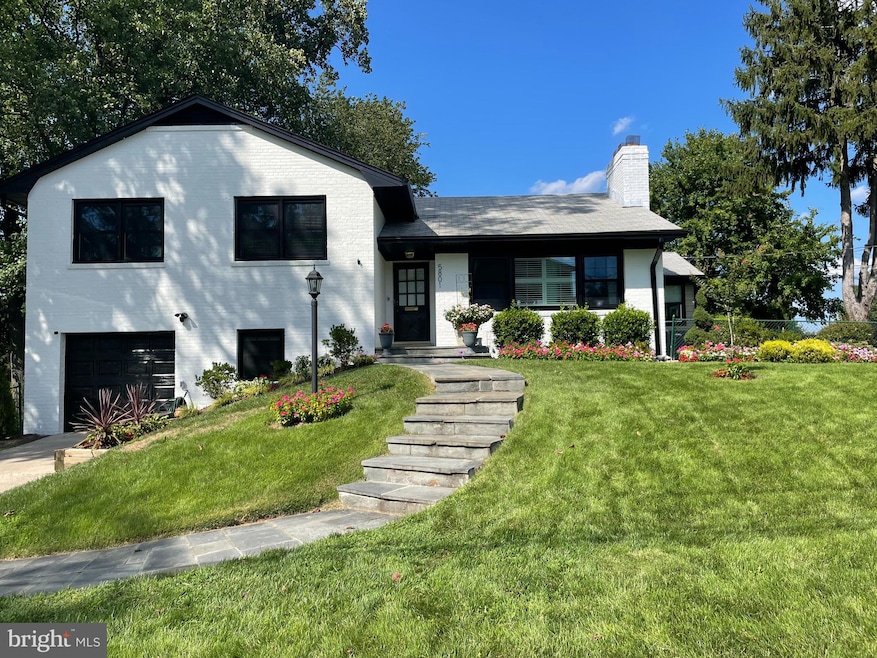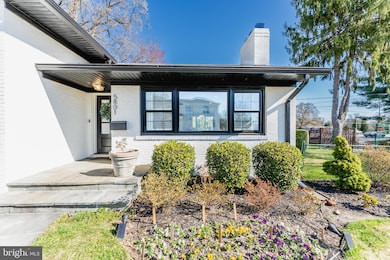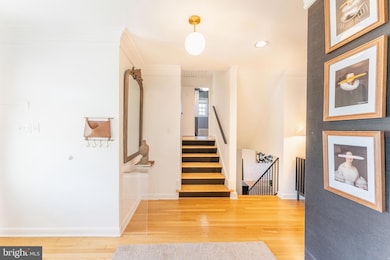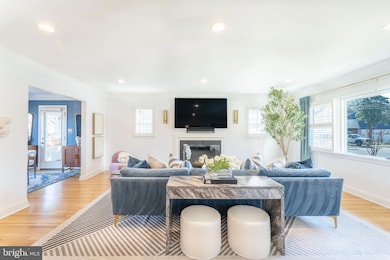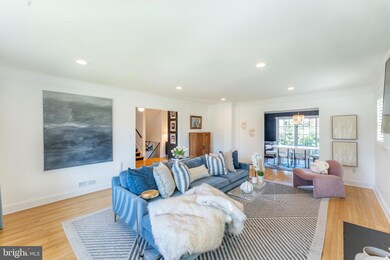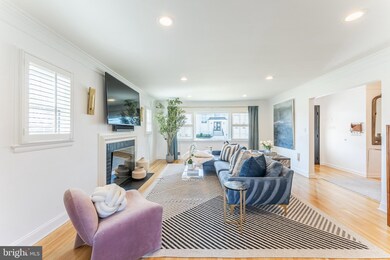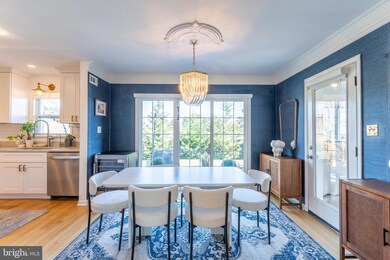
5801 Ogden Ct Bethesda, MD 20816
Westwood NeighborhoodEstimated payment $8,516/month
Highlights
- 2 Fireplaces
- No HOA
- 1 Car Attached Garage
- Wood Acres Elementary School Rated A
- Stainless Steel Appliances
- Forced Air Heating and Cooling System
About This Home
Welcome to 5801 Ogden Ct in Bethesda, a spacious and beautifully remodeled 4-level split home, expertly maintained, on a prominent corner lot, offering exceptional indoor-outdoor living and modern comfort. Fully fenced and gated with gorgeous landscaping, garden beds, and an extra-large patio ideal for entertaining, this residence combines timeless style with thoughtful upgrades.
Step into the elegant main level, featuring a gracious foyer, sun-filled living room with a fireplace, and updated windows with plantation shutters. The formal dining room opens to a sunroom/den with a mini-split system and sliding glass doors leading to the expansive patio. The updated kitchen offers beautiful countertops, gas cooking with hood vent, pantry, and pullout drawers for maximum functionality.
The upper level includes two generous size bedrooms and a gorgeous renovated full bath, while the primary suite features a walk-in closet and a remodeled en-suite bath with glass shower doors. A walk-up attic provides an abundance of additional storage space.
The lower level boasts a guest bedroom, a large and inviting family room with a custom wall of built-ins, and ample room to relax or work from home.
The finished basement level includes a spacious rec room with a fireplace, a half bath, laundry area, mechanical room, and extra storage.
A one-car garage, fully enclosed yard, and lovingly landscaped grounds complete this versatile and inviting home. Ideally located close to downtown Bethesda, I-495, and DC, and thoughtfully maintained, this property is ready to welcome its next chapter.
Home Details
Home Type
- Single Family
Est. Annual Taxes
- $9,832
Year Built
- Built in 1957
Lot Details
- 8,410 Sq Ft Lot
- Property is Fully Fenced
- Property is in excellent condition
- Property is zoned R60
Parking
- 1 Car Attached Garage
- 2 Driveway Spaces
- Front Facing Garage
- Garage Door Opener
Home Design
- Split Level Home
- Brick Exterior Construction
Interior Spaces
- 2 Fireplaces
Kitchen
- Gas Oven or Range
- Range Hood
- Microwave
- Dishwasher
- Stainless Steel Appliances
- Disposal
Bedrooms and Bathrooms
Laundry
- Dryer
- Washer
Finished Basement
- Walk-Up Access
- Laundry in Basement
Schools
- Wood Acres Elementary School
- Thomas W. Pyle Middle School
- Walt Whitman High School
Utilities
- Forced Air Heating and Cooling System
- Natural Gas Water Heater
Community Details
- No Home Owners Association
- Springfield Subdivision
- Property has 4.5 Levels
Listing and Financial Details
- Tax Lot 1
- Assessor Parcel Number 160700433581
Map
Home Values in the Area
Average Home Value in this Area
Tax History
| Year | Tax Paid | Tax Assessment Tax Assessment Total Assessment is a certain percentage of the fair market value that is determined by local assessors to be the total taxable value of land and additions on the property. | Land | Improvement |
|---|---|---|---|---|
| 2024 | $9,832 | $790,600 | $0 | $0 |
| 2023 | $8,775 | $760,600 | $0 | $0 |
| 2022 | $8,024 | $730,600 | $520,700 | $209,900 |
| 2021 | $7,732 | $710,400 | $0 | $0 |
| 2020 | $7,476 | $690,200 | $0 | $0 |
| 2019 | $7,217 | $670,000 | $495,900 | $174,100 |
| 2018 | $7,199 | $670,000 | $495,900 | $174,100 |
| 2017 | $7,543 | $670,000 | $0 | $0 |
| 2016 | -- | $675,300 | $0 | $0 |
| 2015 | $6,503 | $660,333 | $0 | $0 |
| 2014 | $6,503 | $645,367 | $0 | $0 |
Property History
| Date | Event | Price | Change | Sq Ft Price |
|---|---|---|---|---|
| 04/01/2025 04/01/25 | For Sale | $1,379,000 | +60.3% | $474 / Sq Ft |
| 02/21/2020 02/21/20 | Sold | $860,000 | +3.7% | $292 / Sq Ft |
| 02/06/2020 02/06/20 | Pending | -- | -- | -- |
| 02/03/2020 02/03/20 | For Sale | $829,500 | -- | $281 / Sq Ft |
Deed History
| Date | Type | Sale Price | Title Company |
|---|---|---|---|
| Deed | $860,000 | None Available | |
| Interfamily Deed Transfer | -- | Accommodation | |
| Deed | $315,000 | -- |
Mortgage History
| Date | Status | Loan Amount | Loan Type |
|---|---|---|---|
| Open | $688,000 | New Conventional | |
| Previous Owner | $400,000 | New Conventional | |
| Previous Owner | $250,000 | Credit Line Revolving | |
| Previous Owner | $100,000 | Credit Line Revolving |
Similar Homes in Bethesda, MD
Source: Bright MLS
MLS Number: MDMC2172578
APN: 07-00433581
- 5804 Ridgefield Rd
- 6413 Garnett Dr
- 6623 Radnor Rd
- 5818 Hillburne Way
- 5902 Cobalt Rd
- 5315 Kenwood Ave
- 5906 Ramsgate Rd
- 6600 Kenhill Rd
- 6813 Millwood Rd
- 6212 Stardust Ln
- 6109 Clearwood Rd
- 6016 Onondaga Rd
- 6820 Marbury Rd
- 5301 Westbard Cir Unit 221
- 5301 Westbard Cir Unit 232
- 6218 Massachusetts Ave
- 5510 Pembroke Rd
- 5315 Goldsboro Rd
- 18 Avalon Ct
- 5700 Tanglewood Dr
