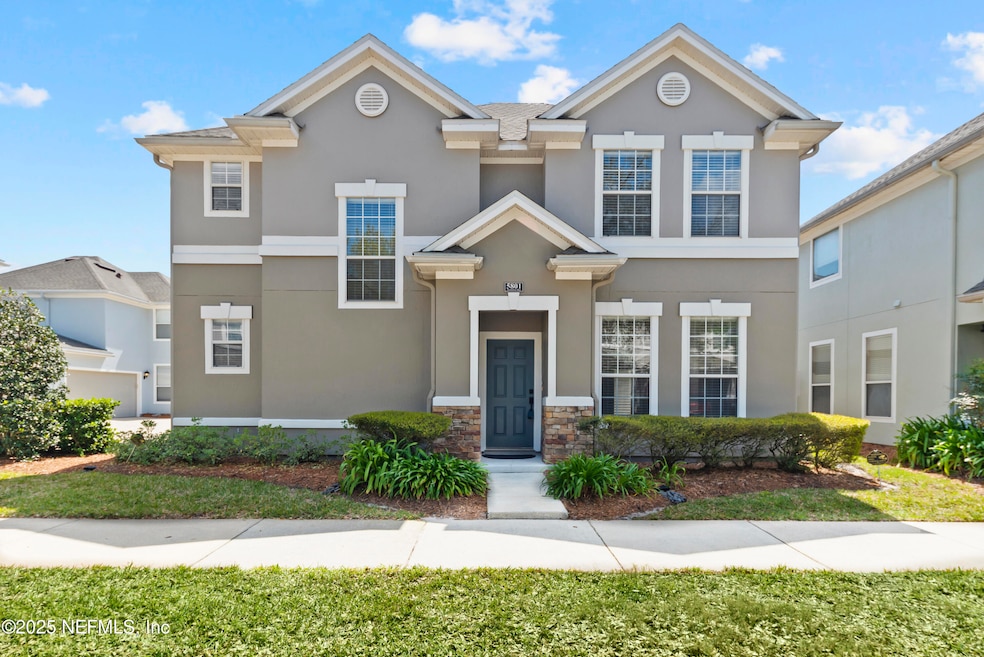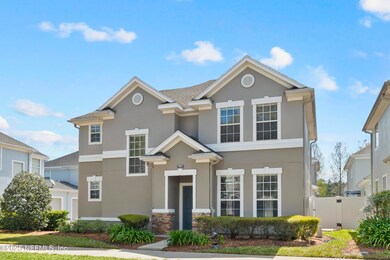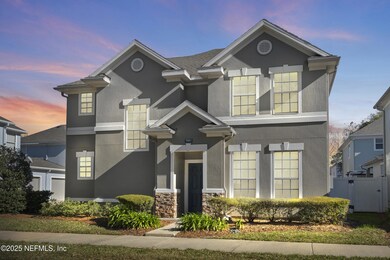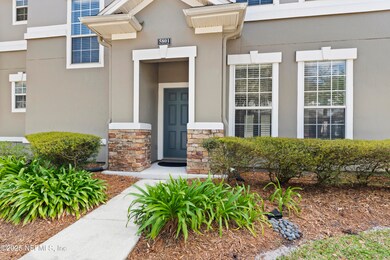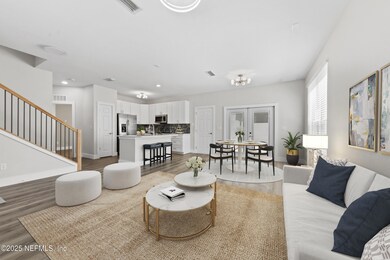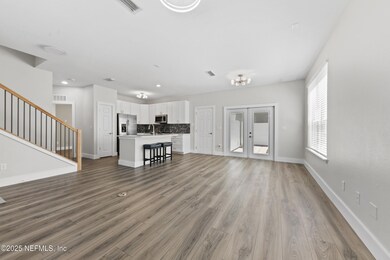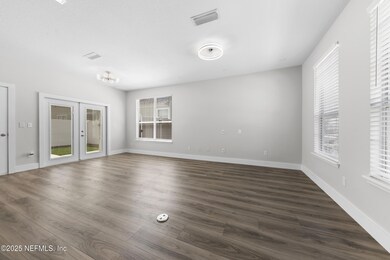
5801 Sandstone Way Jacksonville, FL 32258
Del Rio NeighborhoodEstimated payment $2,577/month
Highlights
- Fitness Center
- Open Floorplan
- Walk-In Closet
- Bartram Springs Elementary School Rated A-
- 2 Car Attached Garage
- Central Heating and Cooling System
About This Home
This beautifully updated and upgraded courtyard home in Stonefield at Bartram Park offers a perfect blend of comfort, style, and low-maintenance living in one of Jacksonville's most desirable gated communities. Featuring three bedrooms and three full baths with a bedroom and full bath with walk-in shower on main floor. This home is designed for both relaxation and entertaining.
Step inside to find a spacious open floor plan with modern finishes throughout. The updated kitchen 2024 boasts sleek quartz countertops, stainless steel appliances, and ample cabinet space, flowing seamlessly into the dining and living areas with luxury vinyl plank floors.
This home also has an attached two-car garage.
Upstairs, offers an additional bedroom and bath with a loft space for additional entertaining. The primary suite provides a private retreat with a spa-like en-suite bath and generous closet space. This home has a charming private courtyard, perfect for outdoor dining, gardening, or simply unwinding in your own serene oasis. With upgraded vinyl plank flooring, fixtures, and fresh paint, this move-in-ready home is ready for its new owners.
Townhouse Details
Home Type
- Townhome
Est. Annual Taxes
- $4,634
Year Built
- Built in 2004 | Remodeled
HOA Fees
- $187 Monthly HOA Fees
Parking
- 2 Car Attached Garage
- Additional Parking
Interior Spaces
- 1,783 Sq Ft Home
- 2-Story Property
- Open Floorplan
- Ceiling Fan
- Washer and Electric Dryer Hookup
Kitchen
- Electric Oven
- Electric Cooktop
- Microwave
- Dishwasher
- Disposal
Flooring
- Carpet
- Laminate
Bedrooms and Bathrooms
- 3 Bedrooms
- Walk-In Closet
- 3 Full Bathrooms
- Bathtub and Shower Combination in Primary Bathroom
Additional Features
- Back Yard Fenced
- Central Heating and Cooling System
Listing and Financial Details
- Assessor Parcel Number 02404S27E
Community Details
Overview
- Stonefield At Bartram Par Subdivision
Recreation
- Fitness Center
Map
Home Values in the Area
Average Home Value in this Area
Tax History
| Year | Tax Paid | Tax Assessment Tax Assessment Total Assessment is a certain percentage of the fair market value that is determined by local assessors to be the total taxable value of land and additions on the property. | Land | Improvement |
|---|---|---|---|---|
| 2024 | $4,634 | $106,292 | -- | -- |
| 2023 | $4,634 | $271,288 | $65,000 | $206,288 |
| 2022 | $3,957 | $238,835 | $50,000 | $188,835 |
| 2021 | $3,595 | $197,015 | $50,000 | $147,015 |
| 2020 | $3,291 | $177,131 | $26,000 | $151,131 |
| 2019 | $3,264 | $173,032 | $26,000 | $147,032 |
| 2018 | $3,105 | $162,721 | $18,000 | $144,721 |
| 2017 | $2,941 | $151,887 | $15,500 | $136,387 |
| 2016 | $2,829 | $143,106 | $0 | $0 |
| 2015 | $2,744 | $136,114 | $0 | $0 |
| 2014 | -- | $127,814 | $0 | $0 |
Property History
| Date | Event | Price | Change | Sq Ft Price |
|---|---|---|---|---|
| 03/23/2025 03/23/25 | For Sale | $359,000 | 0.0% | $201 / Sq Ft |
| 03/23/2025 03/23/25 | Pending | -- | -- | -- |
| 03/20/2025 03/20/25 | For Sale | $359,000 | +118.9% | $201 / Sq Ft |
| 12/17/2023 12/17/23 | Off Market | $164,000 | -- | -- |
| 12/17/2023 12/17/23 | Off Market | $315,000 | -- | -- |
| 11/01/2023 11/01/23 | Sold | $315,000 | -10.0% | $177 / Sq Ft |
| 09/23/2023 09/23/23 | Pending | -- | -- | -- |
| 09/01/2023 09/01/23 | For Sale | $350,000 | +113.4% | $196 / Sq Ft |
| 10/27/2015 10/27/15 | Sold | $164,000 | -0.5% | $89 / Sq Ft |
| 09/08/2015 09/08/15 | Pending | -- | -- | -- |
| 09/03/2015 09/03/15 | For Sale | $164,800 | -- | $90 / Sq Ft |
Deed History
| Date | Type | Sale Price | Title Company |
|---|---|---|---|
| Warranty Deed | $315,000 | Os National | |
| Warranty Deed | $304,800 | Os National | |
| Special Warranty Deed | $164,000 | North American Title Company | |
| Special Warranty Deed | -- | Ras Title Llc | |
| Trustee Deed | $112,400 | None Available | |
| Trustee Deed | $112,400 | None Available | |
| Interfamily Deed Transfer | -- | None Available | |
| Special Warranty Deed | $182,400 | Homebuilders Title |
Mortgage History
| Date | Status | Loan Amount | Loan Type |
|---|---|---|---|
| Previous Owner | $10,500 | FHA | |
| Previous Owner | $161,206 | FHA | |
| Previous Owner | $161,029 | FHA | |
| Previous Owner | $198,921 | FHA | |
| Previous Owner | $48,812 | Unknown | |
| Previous Owner | $145,800 | Purchase Money Mortgage |
Similar Homes in Jacksonville, FL
Source: realMLS (Northeast Florida Multiple Listing Service)
MLS Number: 2076834
APN: 158767-2185
- 5791 Parkstone Crossing Dr
- 5831 Parkstone Crossing Dr
- 5842 Parkstone Crossing Dr
- 5904 Rocky Mount Dr
- 5890 Parkstone Crossing Dr
- 12700 Bartram Park Blvd Unit 338
- 12700 Bartram Park Blvd Unit 2027
- 12700 Bartram Park Blvd Unit 712
- 12700 Bartram Park Blvd Unit 331
- 12700 Bartram Park Blvd Unit 1538
- 12700 Bartram Park Blvd Unit 931
- 12700 Bartram Park Blvd Unit 423
- 12700 Bartram Park Blvd Unit 914
- 12700 Bartram Park Blvd Unit 2333
- 12700 Bartram Park Blvd Unit 1036
- 12700 Bartram Park Blvd Unit 1421
- 12700 Bartram Park Blvd Unit 328
- 12700 Bartram Park Blvd Unit 1820
- 12700 Bartram Park Blvd Unit 1434
- 12700 Bartram Park Blvd Unit 922
