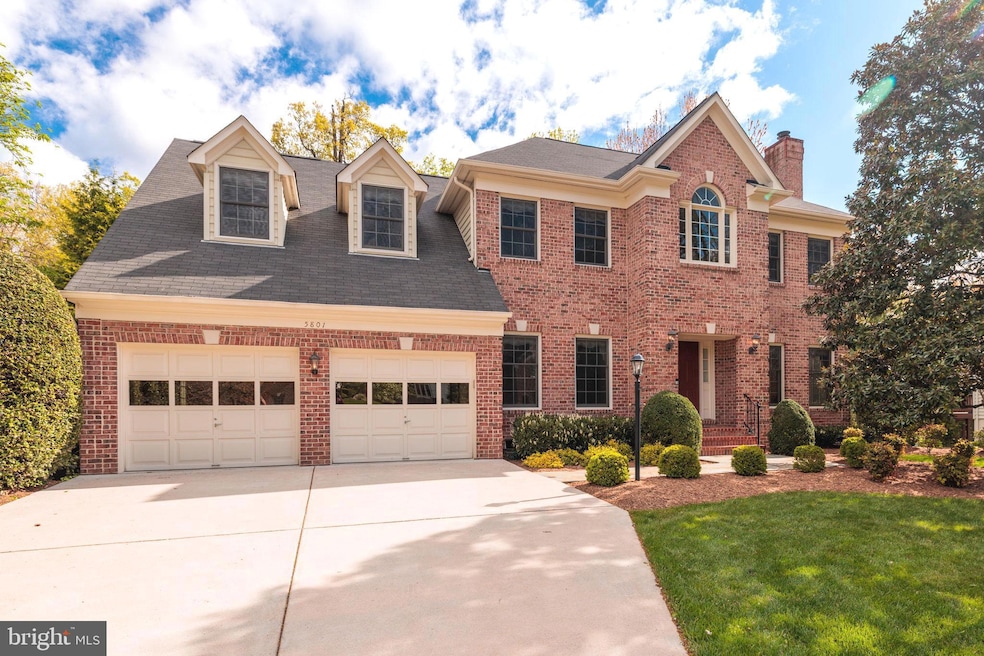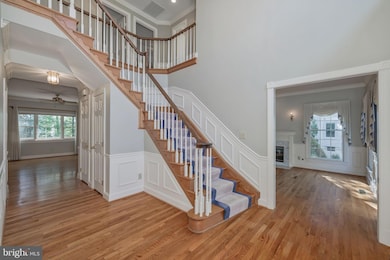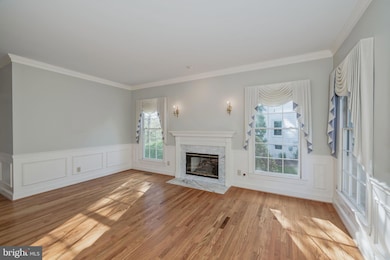
5801 Westchester St Alexandria, VA 22310
Rose Hill NeighborhoodEstimated payment $8,103/month
Highlights
- Colonial Architecture
- Deck
- 2 Fireplaces
- Bush Hill Elementary School Rated A-
- Wood Flooring
- No HOA
About This Home
Welcome to 5801 Westchester Street, a magnificent 6 bedroom and 5 full-bath custom brick-front colonial by highly respected Morris Construction backing to trees and sited on a third of an acre lot in Alexandria’s popular Bush Hill Woods. Professional landscaping and curved planting beds tastefully frame the home and provide great curb appeal. A slate walkway, brick steps and stoop and covered front entrance provide a classy welcome. The impressive 2-story foyer has a large Palladian window with sidelights, ceiling medallion and a plant shelf. There are classic sand-in-place solid oak hardwood floors on the main and upper levels. Extensive upgraded moldings adorn the main and upper levels too. Working from home is a breeze with the main level office, with its built-in shelves and cabinets. It could easily serve as a main-level bedroom too as there’s a full bath down the hall. Custom built-in bookcases flank the inviting gas fireplace with its granite surround and wood mantel in the family room. The formal living room has elegant chair-rail, crown and box moldings and the second fireplace with a marble surround and detailed wood mantel. There’s a bay window in the eat-in kitchen along with rich solid cherry cabinets with under-cabinet lighting, white tile backsplash, granite counters and stainless appliances that were new in 2021. The microwave is brand-new. Off the kitchen, glass-panelled doors lead to the cheerful sunroom with walls of windows with transoms above and a high ceiling. Step out from the sunroom to the huge deck overlooking trees - the perfect spot for grilling, relaxing or entertaining. Steps descend to the private and beautifully landscaped and maintained rear grounds. Upstairs, there are 4 spacious bedrooms - all with ceiling fans - and 3 full baths. The stunning owner’s suite has a sitting room the size of a bedroom, two walk-in closets, two dormer windows with window seats, vaulted ceilings and lots of extra storage in the eaves. You’ll see a jetted deep-soaking tub in the owner’s bath along with two vanities with quartz countertops, seamless glass shower doors, nice tilework and recessed and dimmable lighting. The expansive lower level features two large bedrooms - one with 4 windows - a full bath, two storage rooms plus a separate finished storage/office room and the tremendous rec room with lots of windows and lights. Step out from there to the excellent wrap-around patio. Keep your vehicles pristine in the oversized garage, which has a window and door to the side yard. This fine home is tucked away on a quiet street, yet close to everything - within 10 minutes of three Metro stops, all commuter routes, shopping, restaurants and just a quick hop to Old Town Alexandria!
Home Details
Home Type
- Single Family
Est. Annual Taxes
- $12,906
Year Built
- Built in 1994
Lot Details
- 0.3 Acre Lot
- Property is zoned 130
Parking
- 2 Car Attached Garage
- Front Facing Garage
- Garage Door Opener
Home Design
- Colonial Architecture
- Permanent Foundation
- Vinyl Siding
- Brick Front
Interior Spaces
- Property has 3 Levels
- 2 Fireplaces
- Wood Flooring
- Walk-Out Basement
Kitchen
- Built-In Oven
- Cooktop
- Ice Maker
- Dishwasher
- Disposal
Bedrooms and Bathrooms
Laundry
- Dryer
- Washer
Outdoor Features
- Deck
Schools
- Bush Hill Elementary School
- Twain Middle School
- Edison High School
Utilities
- Forced Air Heating and Cooling System
- Natural Gas Water Heater
Community Details
- No Home Owners Association
- Bush Hill Woods Subdivision
Listing and Financial Details
- Tax Lot 20
- Assessor Parcel Number 0812 10 0020
Map
Home Values in the Area
Average Home Value in this Area
Tax History
| Year | Tax Paid | Tax Assessment Tax Assessment Total Assessment is a certain percentage of the fair market value that is determined by local assessors to be the total taxable value of land and additions on the property. | Land | Improvement |
|---|---|---|---|---|
| 2024 | $12,846 | $1,060,940 | $323,000 | $737,940 |
| 2023 | $12,463 | $1,060,940 | $323,000 | $737,940 |
| 2022 | $11,600 | $972,850 | $302,000 | $670,850 |
| 2021 | $10,767 | $883,460 | $268,000 | $615,460 |
| 2020 | $9,964 | $810,640 | $246,000 | $564,640 |
| 2019 | $10,171 | $826,900 | $239,000 | $587,900 |
| 2018 | $9,026 | $784,900 | $225,000 | $559,900 |
| 2017 | $9,284 | $769,920 | $221,000 | $548,920 |
| 2016 | $9,265 | $769,920 | $221,000 | $548,920 |
| 2015 | $8,937 | $769,920 | $221,000 | $548,920 |
| 2014 | $8,362 | $720,010 | $207,000 | $513,010 |
Property History
| Date | Event | Price | Change | Sq Ft Price |
|---|---|---|---|---|
| 04/17/2025 04/17/25 | For Sale | $1,259,000 | -- | $246 / Sq Ft |
Deed History
| Date | Type | Sale Price | Title Company |
|---|---|---|---|
| Deed | $476,116 | -- |
Mortgage History
| Date | Status | Loan Amount | Loan Type |
|---|---|---|---|
| Open | $230,000 | Future Advance Clause Open End Mortgage | |
| Closed | $356,000 | No Value Available |
Similar Homes in Alexandria, VA
Source: Bright MLS
MLS Number: VAFX2227788
APN: 0812-10-0020
- 5803 Westchester St
- 5418 Thetford Place
- 5614 James Gunnell Ln
- 5617 James Gunnell Ln
- 5801 Brookview Dr
- 5820 Bush Hill Dr
- 5830 Cowling Ct
- 5921 Westridge Ct
- 5624 Overly Dr
- 5623 Overly Dr
- 984 Harrison Cir
- 5725 Habersham Way
- 4870 Eisenhower Ave Unit 109
- 4807 Poplar Dr
- 4862 Eisenhower Ave Unit 363
- 4862 Eisenhower Ave Unit 370
- 4860 Eisenhower Ave Unit 292
- 4804 Franconia Rd
- 4961 Eisenhower Ave
- 4850 Eisenhower Ave Unit 427






