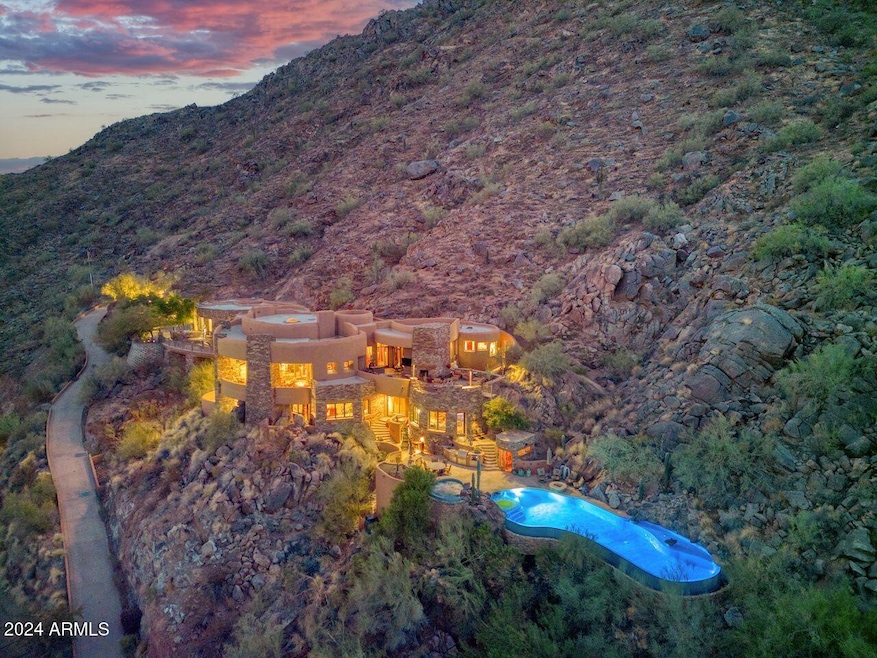
5802 E Cholla Ln Paradise Valley, AZ 85253
Camelback East Village NeighborhoodEstimated payment $95,270/month
Highlights
- Heated Spa
- Gated Community
- 3.99 Acre Lot
- Kiva Elementary School Rated A
- City Lights View
- Two Primary Bathrooms
About This Home
On 4 acres, majestically nestled on the highest point of Camelback Mountain. Designed by renowned architect Ken Hutchinson, the house is a sculpted piece of art, with walls following radius points of soft curvatures, some with a flowing ribbon effect. Eyes are drawn to an intricate, voluminous domed ceiling with groin vaults and an expansive 40-ft. radius wall of glass with unobstructed views towards the McDowell and Four Peaks Mountains and sparkling city lights. Boulder outcroppings have been thoughtfully incorporated into the architectural design, creating a striking visual statement. A cantilevered, 52-ft. mosaic-tiled pool and spa, an outdoor kitchen and sauna are the destination point for an unparalleled luxurious outdoor experience. A nearby supplemental indoor kitchen supports the outdoor lifestyle. The split primary bedroom features a private upper deck patio, dual baths and highly finished walk-in closets. Guest bedrooms enjoy a secondary family room opening to a view patio. This sculpted piece of art offers a truly remarkable living experience. Only the 2nd offering of this precious, iconic property, at the zenith of Camelback Mountain.
Listing Agent
Coldwell Banker Realty Brokerage Phone: 602-469-6777 License #SA104475000

Home Details
Home Type
- Single Family
Est. Annual Taxes
- $4,132
Year Built
- Built in 2000
Lot Details
- 3.99 Acre Lot
- Cul-De-Sac
- Desert faces the front and back of the property
- Wrought Iron Fence
- Artificial Turf
- Front Yard Sprinklers
- Private Yard
HOA Fees
- $42 Monthly HOA Fees
Parking
- 3 Car Direct Access Garage
- 4 Open Parking Spaces
- Garage Door Opener
Property Views
- City Lights
- Mountain
Home Design
- Contemporary Architecture
- Spanish Architecture
- Wood Frame Construction
- Foam Roof
- Stone Exterior Construction
- Metal Construction or Metal Frame
- Stucco
Interior Spaces
- 9,500 Sq Ft Home
- 2-Story Property
- Wet Bar
- Ceiling height of 9 feet or more
- Gas Fireplace
- Double Pane Windows
- Solar Screens
- Family Room with Fireplace
- 3 Fireplaces
- Living Room with Fireplace
- Concrete Flooring
- Security System Owned
Kitchen
- Breakfast Bar
- Kitchen Island
- Granite Countertops
Bedrooms and Bathrooms
- 4 Bedrooms
- Fireplace in Primary Bedroom
- Two Primary Bathrooms
- 6 Bathrooms
- Dual Vanity Sinks in Primary Bathroom
- Hydromassage or Jetted Bathtub
- Bathtub With Separate Shower Stall
Pool
- Heated Spa
- Heated Pool
Outdoor Features
- Balcony
- Covered patio or porch
- Outdoor Fireplace
- Built-In Barbecue
Schools
- Kiva Elementary School
- Mohave Middle School
- Saguaro Elementary High School
Utilities
- Refrigerated Cooling System
- Zoned Heating
- Water Filtration System
- High Speed Internet
- Cable TV Available
Listing and Financial Details
- Tax Lot 4
- Assessor Parcel Number 172-09-011
Community Details
Overview
- Association fees include ground maintenance
- Camelback Mtn. Views Association
- Built by Custom
- Camelback Mountain Views Subdivision
Security
- Gated Community
Map
Home Values in the Area
Average Home Value in this Area
Tax History
| Year | Tax Paid | Tax Assessment Tax Assessment Total Assessment is a certain percentage of the fair market value that is determined by local assessors to be the total taxable value of land and additions on the property. | Land | Improvement |
|---|---|---|---|---|
| 2025 | $31,877 | $413,209 | -- | -- |
| 2024 | $31,224 | $393,533 | -- | -- |
| 2023 | $31,224 | $507,000 | $101,400 | $405,600 |
| 2022 | $29,923 | $413,430 | $82,680 | $330,750 |
| 2021 | $31,035 | $365,680 | $73,130 | $292,550 |
| 2020 | $30,568 | $368,230 | $73,640 | $294,590 |
| 2019 | $29,401 | $322,260 | $64,450 | $257,810 |
| 2018 | $28,250 | $293,660 | $58,730 | $234,930 |
| 2017 | $31,851 | $327,430 | $65,480 | $261,950 |
| 2016 | $36,575 | $391,300 | $78,260 | $313,040 |
| 2015 | $33,479 | $392,880 | $78,570 | $314,310 |
Property History
| Date | Event | Price | Change | Sq Ft Price |
|---|---|---|---|---|
| 11/18/2024 11/18/24 | For Sale | $17,000,000 | -- | $1,789 / Sq Ft |
Deed History
| Date | Type | Sale Price | Title Company |
|---|---|---|---|
| Warranty Deed | $4,225,000 | Fidelity National Title Insu | |
| Quit Claim Deed | -- | None Available |
Mortgage History
| Date | Status | Loan Amount | Loan Type |
|---|---|---|---|
| Open | $2,797,000 | Adjustable Rate Mortgage/ARM | |
| Closed | $2,750,000 | Credit Line Revolving | |
| Closed | $2,323,750 | New Conventional |
Similar Homes in Paradise Valley, AZ
Source: Arizona Regional Multiple Listing Service (ARMLS)
MLS Number: 6785075
APN: 172-09-011
- 5240 N 61st St
- 6105 E Sage Dr
- 4849 N Camelback Ridge Rd Unit A309
- 4849 N Camelback Ridge Rd Unit A106
- 4849 N Camelback Ridge Rd Unit B104
- 4849 N Camelback Ridge Rd Unit A101
- 4849 N Camelback Ridge Rd Unit A211
- 4849 N Camelback Ridge Rd Unit A409
- 4849 N Camelback Ridge Rd Unit B206
- 4849 N Camelback Ridge Rd Unit B106
- 4849 N Camelback Ridge Rd Unit A208
- 4849 N Camelback Ridge Rd Unit B406
- 4849 N Camelback Ridge Rd Unit A405
- 4849 N Camelback Ridge Rd Unit B403
- 4849 N Camelback Ridge Rd Unit B301
- 4849 N Camelback Ridge Rd Unit B202
- 4849 N Camelback Ridge Rd Unit A102
- 4849 N Camelback Ridge Rd Unit B306
- 4849 N Camelback Ridge Rd Unit A311
- 4849 N Camelback Ridge Rd Unit A104






