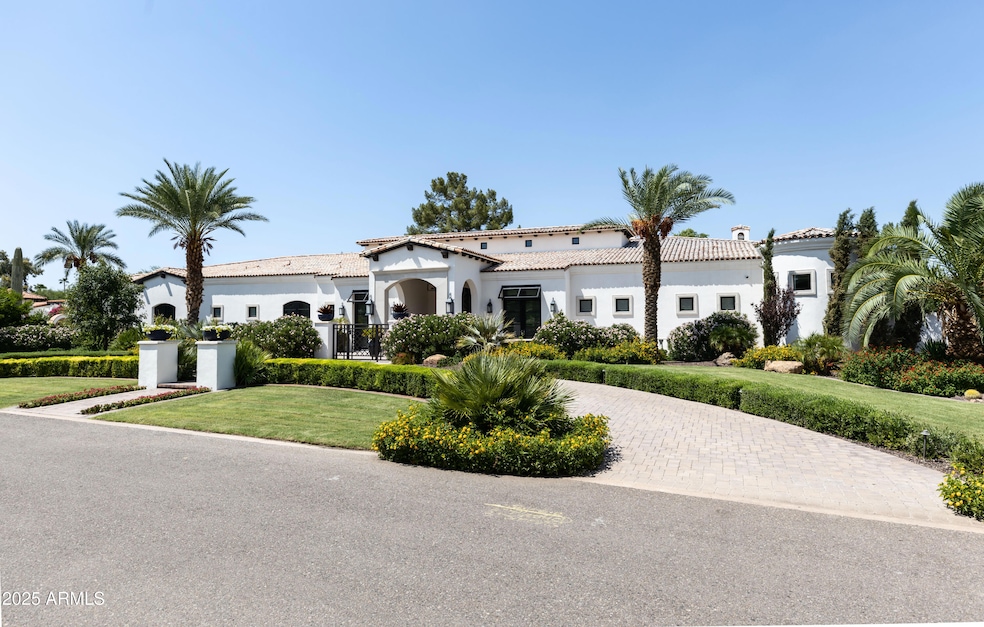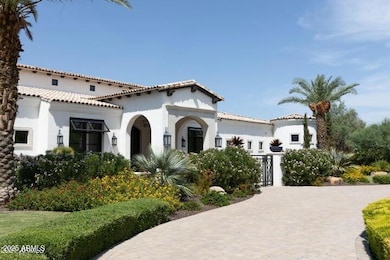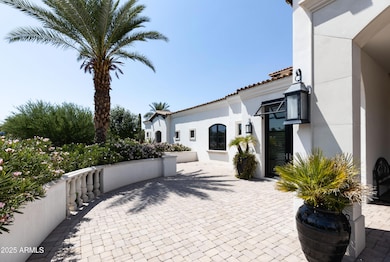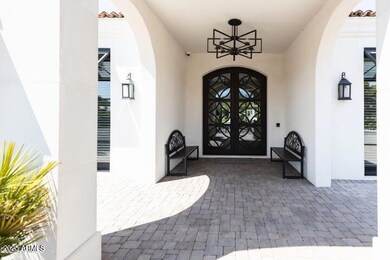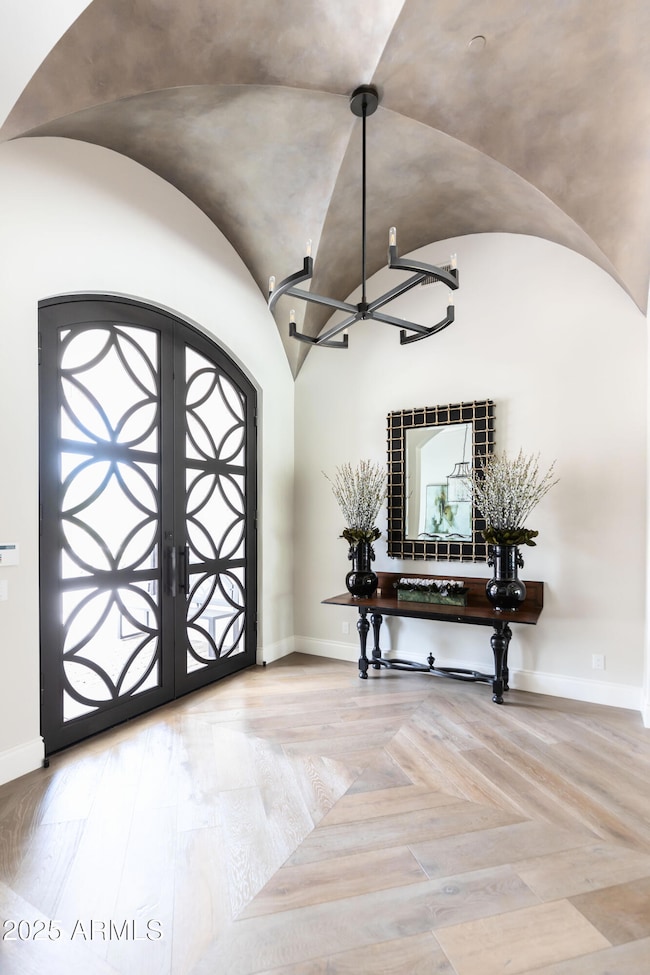
5802 E Donna Ln Paradise Valley, AZ 85253
Paradise Valley NeighborhoodHighlights
- Horses Allowed On Property
- Heated Spa
- Mountain View
- Cherokee Elementary School Rated A
- 1.02 Acre Lot
- Fireplace in Primary Bedroom
About This Home
As of April 2025This home is model perfect and ready for your buyer! This Santa Barbara design-inspired, home features a spacious, open floorplan, 14 and 20 foot ceilings including beamed family room ceiling, groin ceiling in entry way, barrel vault ceiling in master bath and crown molding ceiling in guest casita. The kitchen will please the finest chef with its wolf appliances including 4 ovens (one is a steam/convection), subzero frig, pot filler white cabinetry with all custom inserts, grand marble island, bay window dining area, and separate butlers pantry.
The kitchen opens to a grand family room featuring walls of glass for indoor /outdoor living. Conveniently located off the kitchen is the billiards room with wine frig, kitchen, two TVs, and wall of glass which opens to the outdoor covered patio with barbeque island. This home's well- designed floorplan is split for privacy and convenience and can accommodate any life style. All bedrooms have ensuite bathrooms. (5th bedroom currently being used as an office). The luxurious owner's suite has a fireplace, cozy sitting room and a private entrance to the rear yard. The master bath feels like a luxurious spa, with its free standing tub, elegant round shower, two water closets and a secondary laundry area. The adjoined guest casita has a complete kitchen, roomy bath, walk-in closet and a private exterior entrance. This is a smart home powered by control 4 equipped with $200,000 in technology, including 12 TVs, speakers, alarms, and cameras. Updated high end steel garage doors, extensive custom cabinetry and a separate r/o system complete this remarkable home. With the exception of the pool and spa, even the landscaping was completely redesigned, to include two Ramada's, an outdoor fireplace, & firepit, all new plantings including a citrus garden, travertine patio and walkways. drywells, and recessed trampoline. Every light fixture was replaced with high end chandeliers by Schonbek or custom made by lighting artist, Cesar Acosta, of Heirloom Lighting. The home's interior was created by Glenda Evers Design, an award-winning designer based in Scottsdale. The attention to detail in this home is unapparelled in todays marketplace. This home will truly satisfy the most discriminating buyer! Situated in a beautiful quiet neighborhood, in prestigious Paradise Valley, this well appointed home is located near restaurants, shopping, Art Venues, Old Town Scottsdale, Sports Arenas, and Downtown Phoenix. This home is competitively priced and its value exceeds even that of newly built homes in the area.
**ALL TV'S INCLUDED.**
**All other furnishings are available by separate bill of sale.**
Home Details
Home Type
- Single Family
Est. Annual Taxes
- $14,735
Year Built
- Built in 2016
Lot Details
- 1.02 Acre Lot
- Cul-De-Sac
- Block Wall Fence
- Artificial Turf
- Corner Lot
- Misting System
- Front and Back Yard Sprinklers
- Sprinklers on Timer
- Private Yard
- Grass Covered Lot
Parking
- 8 Open Parking Spaces
- 4 Car Garage
- Side or Rear Entrance to Parking
Home Design
- Santa Barbara Architecture
- Wood Frame Construction
- Tile Roof
- Stucco
Interior Spaces
- 7,170 Sq Ft Home
- 1-Story Property
- Wet Bar
- Central Vacuum
- Vaulted Ceiling
- Ceiling Fan
- Gas Fireplace
- Double Pane Windows
- Low Emissivity Windows
- Family Room with Fireplace
- 3 Fireplaces
- Mountain Views
Kitchen
- Eat-In Kitchen
- Breakfast Bar
- Gas Cooktop
- Built-In Microwave
- Kitchen Island
Flooring
- Wood
- Carpet
Bedrooms and Bathrooms
- 5 Bedrooms
- Fireplace in Primary Bedroom
- Primary Bathroom is a Full Bathroom
- 7 Bathrooms
- Dual Vanity Sinks in Primary Bathroom
- Bathtub With Separate Shower Stall
Home Security
- Security System Owned
- Smart Home
Pool
- Heated Spa
- Play Pool
- Pool Pump
Outdoor Features
- Outdoor Fireplace
- Fire Pit
- Built-In Barbecue
- Playground
Schools
- Cherokee Elementary School
- Cocopah Middle School
- Chaparral High School
Utilities
- Cooling Available
- Zoned Heating
- Heating System Uses Natural Gas
- High Speed Internet
- Cable TV Available
Additional Features
- No Interior Steps
- Horses Allowed On Property
Community Details
- No Home Owners Association
- Association fees include no fees
- Built by Regal American Homes
- Bradley Acres Subdivision
Listing and Financial Details
- Tax Lot 27
- Assessor Parcel Number 168-24-028
Map
Home Values in the Area
Average Home Value in this Area
Property History
| Date | Event | Price | Change | Sq Ft Price |
|---|---|---|---|---|
| 04/17/2025 04/17/25 | Sold | $6,450,000 | 0.0% | $900 / Sq Ft |
| 03/17/2025 03/17/25 | Pending | -- | -- | -- |
| 03/13/2025 03/13/25 | For Sale | $6,450,000 | +126.7% | $900 / Sq Ft |
| 10/16/2017 10/16/17 | Sold | $2,845,000 | 0.0% | $397 / Sq Ft |
| 09/25/2017 09/25/17 | Pending | -- | -- | -- |
| 09/18/2017 09/18/17 | Price Changed | $2,845,000 | -1.7% | $397 / Sq Ft |
| 07/17/2017 07/17/17 | Price Changed | $2,895,000 | -1.7% | $404 / Sq Ft |
| 05/18/2017 05/18/17 | Price Changed | $2,945,000 | -1.7% | $411 / Sq Ft |
| 03/25/2017 03/25/17 | Price Changed | $2,995,000 | -1.8% | $418 / Sq Ft |
| 08/23/2016 08/23/16 | For Sale | $3,050,000 | +281.3% | $426 / Sq Ft |
| 04/07/2016 04/07/16 | Sold | $800,000 | -11.0% | $220 / Sq Ft |
| 02/19/2016 02/19/16 | Pending | -- | -- | -- |
| 02/18/2016 02/18/16 | For Sale | $899,000 | 0.0% | $247 / Sq Ft |
| 09/01/2014 09/01/14 | Rented | $3,350 | -16.1% | -- |
| 09/01/2014 09/01/14 | Under Contract | -- | -- | -- |
| 07/15/2014 07/15/14 | For Rent | $3,995 | -- | -- |
Tax History
| Year | Tax Paid | Tax Assessment Tax Assessment Total Assessment is a certain percentage of the fair market value that is determined by local assessors to be the total taxable value of land and additions on the property. | Land | Improvement |
|---|---|---|---|---|
| 2025 | $14,735 | $250,653 | -- | -- |
| 2024 | $14,532 | $238,718 | -- | -- |
| 2023 | $14,532 | $341,160 | $68,230 | $272,930 |
| 2022 | $13,940 | $267,260 | $53,450 | $213,810 |
| 2021 | $14,819 | $257,470 | $51,490 | $205,980 |
| 2020 | $14,724 | $253,180 | $50,630 | $202,550 |
| 2019 | $14,216 | $245,200 | $49,040 | $196,160 |
| 2018 | $13,688 | $244,020 | $48,800 | $195,220 |
| 2017 | $6,013 | $77,580 | $15,510 | $62,070 |
| 2016 | $6,137 | $81,270 | $16,250 | $65,020 |
| 2015 | $5,223 | $81,270 | $16,250 | $65,020 |
Mortgage History
| Date | Status | Loan Amount | Loan Type |
|---|---|---|---|
| Open | $3,650,000 | New Conventional | |
| Previous Owner | $1,050,189 | Construction | |
| Previous Owner | $250,000 | Credit Line Revolving | |
| Previous Owner | $1,000,000 | Purchase Money Mortgage | |
| Previous Owner | $464,000 | Credit Line Revolving | |
| Previous Owner | $604,000 | Unknown | |
| Previous Owner | $600,000 | New Conventional | |
| Previous Owner | $442,500 | New Conventional | |
| Previous Owner | $432,800 | New Conventional | |
| Closed | $74,950 | No Value Available |
Deed History
| Date | Type | Sale Price | Title Company |
|---|---|---|---|
| Warranty Deed | -- | -- | |
| Warranty Deed | $6,450,000 | Wfg National Title Insurance C | |
| Interfamily Deed Transfer | -- | None Available | |
| Warranty Deed | $2,845,000 | North American Title Company | |
| Cash Sale Deed | $800,000 | North American Title Company | |
| Interfamily Deed Transfer | -- | None Available | |
| Cash Sale Deed | $1,160,000 | Camelback Title Agency Llc | |
| Warranty Deed | $1,275,000 | Camelback Title Agency Llc | |
| Warranty Deed | $750,000 | First American Title Ins Co | |
| Special Warranty Deed | -- | -- | |
| Warranty Deed | $590,000 | Capital Title Agency Inc | |
| Warranty Deed | $541,000 | Fidelity Title | |
| Interfamily Deed Transfer | -- | -- | |
| Interfamily Deed Transfer | -- | -- |
Similar Homes in Paradise Valley, AZ
Source: Arizona Regional Multiple Listing Service (ARMLS)
MLS Number: 6835385
APN: 168-24-028
- 5838 E Berneil Ln
- 9440 N 57th St
- 5827 E Sanna St
- 9810 N 57th St
- 5700 E Sanna St
- 9790 N 56th St
- 6023 E Turquoise Ave
- 10050 N 58th St
- 9114 N 55th St
- 5455 E Berneil Dr
- 10050 N 58th Place
- 9547 N 55th St
- 8817 N 58th Place
- 6129 E Turquoise Ave
- 10242 N 58th St
- 5543 E Beryl Ave
- 10015 N 55th St
- 10249 N 58th Place Unit 33
- 10249 N 58th Place
- 6215 E Turquoise Ave
