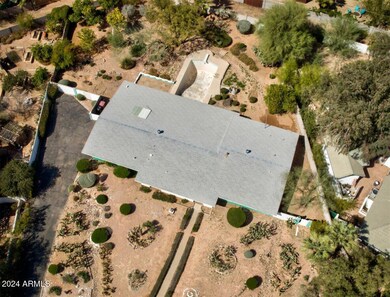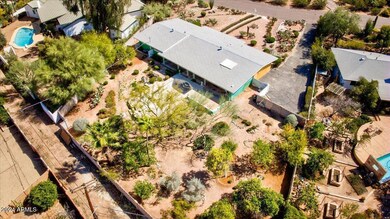
5802 E Lewis Ave Scottsdale, AZ 85257
South Scottsdale NeighborhoodHighlights
- Private Pool
- 0.53 Acre Lot
- No HOA
- Phoenix Coding Academy Rated A
- Mountain View
- Cooling Available
About This Home
As of February 2025Unlock the potential of this rare ½-acre property that showcases unparalleled views of Camelback Mountain from the backyard and unobstructed vistas of Papago Buttes from the front yard. Nestled near the prestigious AZ Country Club, this Scottsdale property is minutes from Scottsdale Fashion Square, Papago Park, top dining destinations in Arcadia, Tempe Town Lake, Old Town Scottsdale, Downtown Phoenix and Sky Harbor, offering unmatched convenience and lifestyle. This property offers a truly unique chance to design your dream home in one of Scottsdale's most coveted tranquil settings. With initial demo work already underway, you have the freedom to choose your path: continue with demolition to start fresh, or embrace the charm of the existing mid-century architecture and renovate. This home celebrates the beauty of majestic mountain views from every window!
Picture yourself creating a modern masterpiece, blending luxury with seamless indoor-outdoor living. Host unforgettable gatherings in your expansive backyard, set against the backdrop of breathtaking mountain panoramas/
With initial demo work completed and design and landscape plans available, saving you thousands! This property offers a rare opportunity to bring your vision to life. 3100-4000+ sq ft home plan options available to view onsite.
Lots of this size, view orientation and elevation rarely become available in this community where homes are tightly held and highly valued. Whether you want to invest or create your dream home, this property represents an EXCEPTIONAL OPPORTUNITY. There are no restrictions of an HOA too!
Centrally located and perfectly positioned, this property connects you to the best of Scottsdale, Tempe, and Phoenix within 15 minutes or less:
- Walking distance to AZ Country Club.
- Indulge in luxury at award-winning Scottsdale golf courses.
- Feel the excitement of spring training games.
- Shop in style at Scottsdale's Fashion Square.
- Bike to Tempe Town Lake for kayaking, paddleboarding, or even joining a rowing team.
- Discover local talent at Tempe Center for the Arts or enjoy Broadway productions at ASU Gamage.
- Reflect in nature at the Phoenix Botanical Gardens or spend a day at the Phoenix Zoo.
- Cheer on your team at ASU athletic events.
- Explore art and culture with galleries, festivals, and the Arizona Historical Society.
- Experience vibrant nightlife on Mill Avenue or in Old town Scottsdale.
- Hike and explore Papago Park, with 1,200 acres of recreation including urban fishing ponds, picnic areas, and trails featuring petroglyphs from the Hohokam Indians.
- Savor world-class dining in Arcadia, Scottsdale, and Downtown Phoenix, offering everything from cozy cafes to award-winning culinary experiences.
- Short commute to Downtown Phoenix or Sky Harbor Airport.
Explore the endless possibilities!
Home Details
Home Type
- Single Family
Est. Annual Taxes
- $4,973
Year Built
- Built in 1960
Lot Details
- 0.53 Acre Lot
- Desert faces the front and back of the property
- Block Wall Fence
Home Design
- Designed by Mid-Century Ranch Architects
- Fixer Upper
- Composition Roof
- Block Exterior
Interior Spaces
- 2,269 Sq Ft Home
- 1-Story Property
- Mountain Views
- Washer and Dryer Hookup
Bedrooms and Bathrooms
- 3 Bedrooms
- Primary Bathroom is a Full Bathroom
- 2.5 Bathrooms
Parking
- 2 Carport Spaces
- Side or Rear Entrance to Parking
Pool
- Private Pool
- Diving Board
Schools
- Griffith Elementary School
- Pat Tillman Middle School
- Arcadia High School
Utilities
- Cooling Available
- Heating System Uses Natural Gas
- Septic Tank
Community Details
- No Home Owners Association
- Association fees include no fees
- Built by Castleberry
- Sherwood Hts Unit 2 Subdivision, Wellington Floorplan
Listing and Financial Details
- Tax Lot 54
- Assessor Parcel Number 129-22-054
Map
Home Values in the Area
Average Home Value in this Area
Property History
| Date | Event | Price | Change | Sq Ft Price |
|---|---|---|---|---|
| 02/05/2025 02/05/25 | Sold | $906,000 | 0.0% | $399 / Sq Ft |
| 01/20/2025 01/20/25 | Pending | -- | -- | -- |
| 01/19/2025 01/19/25 | Off Market | $906,000 | -- | -- |
| 11/21/2024 11/21/24 | For Sale | $950,000 | +17.3% | $419 / Sq Ft |
| 11/07/2024 11/07/24 | Pending | -- | -- | -- |
| 03/10/2023 03/10/23 | Sold | $810,000 | -10.0% | $357 / Sq Ft |
| 02/04/2023 02/04/23 | For Sale | $899,900 | -- | $397 / Sq Ft |
Tax History
| Year | Tax Paid | Tax Assessment Tax Assessment Total Assessment is a certain percentage of the fair market value that is determined by local assessors to be the total taxable value of land and additions on the property. | Land | Improvement |
|---|---|---|---|---|
| 2025 | $4,973 | $47,633 | -- | -- |
| 2024 | $5,183 | $45,365 | -- | -- |
| 2023 | $5,183 | $77,030 | $15,400 | $61,630 |
| 2022 | $4,966 | $54,080 | $10,810 | $43,270 |
| 2021 | $5,118 | $51,350 | $10,270 | $41,080 |
| 2020 | $5,041 | $47,300 | $9,460 | $37,840 |
| 2019 | $5,643 | $47,210 | $9,440 | $37,770 |
| 2018 | $4,164 | $44,120 | $8,820 | $35,300 |
| 2017 | $3,953 | $41,320 | $8,260 | $33,060 |
| 2016 | $3,874 | $39,720 | $7,940 | $31,780 |
| 2015 | $3,753 | $36,870 | $7,370 | $29,500 |
Mortgage History
| Date | Status | Loan Amount | Loan Type |
|---|---|---|---|
| Open | $724,800 | New Conventional | |
| Previous Owner | $400,000 | New Conventional | |
| Previous Owner | $187,000 | Unknown | |
| Previous Owner | $100,000 | Unknown |
Deed History
| Date | Type | Sale Price | Title Company |
|---|---|---|---|
| Warranty Deed | $906,000 | Navi Title Agency | |
| Warranty Deed | $810,000 | Old Republic Title Agency | |
| Warranty Deed | $400,000 | Fidelity National Title |
Similar Homes in the area
Source: Arizona Regional Multiple Listing Service (ARMLS)
MLS Number: 6777479
APN: 129-22-054
- 2409 N 57th St
- 5829 E Windsor Ave
- 5613 E Wilshire Dr
- 5532 E Virginia Ave
- 5927 E Edgemont Ave
- 5853 E Thomas Rd
- 2742 N 60th St
- 2306 N 55th St
- 6056 E Harvard St
- 6036 E Windsor Ave
- 6121 E Vernon Ave
- 6122 E Harvard St
- 5525 E Thomas Rd Unit N5
- 5525 E Thomas Rd Unit K6
- 5525 E Thomas Rd Unit O8
- 5525 E Thomas Rd Unit E12
- 5525 E Thomas Rd Unit N1
- 5525 E Thomas Rd Unit F9
- 5525 E Thomas Rd Unit R11
- 5525 E Thomas Rd Unit A1






