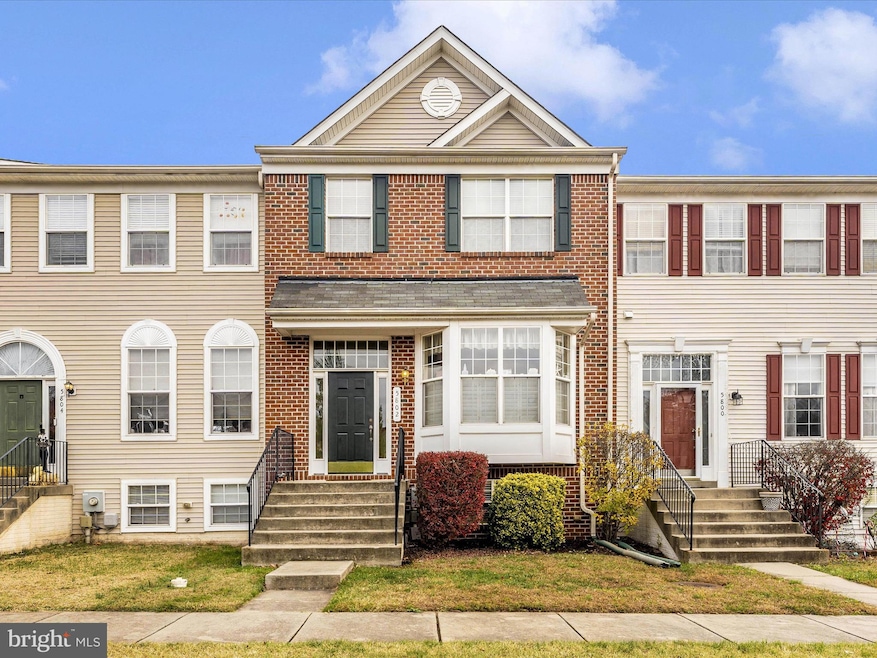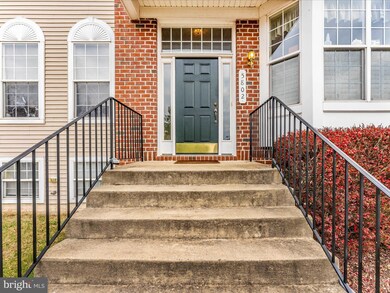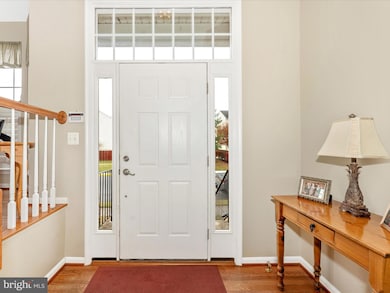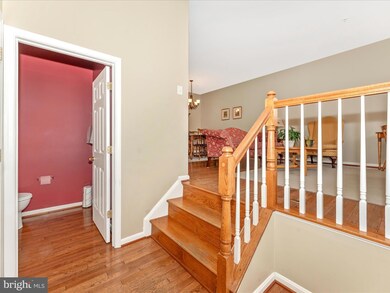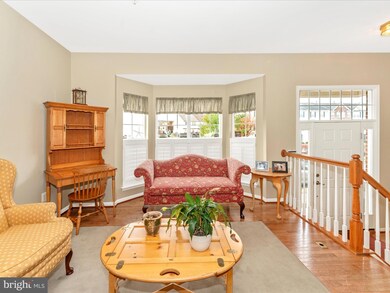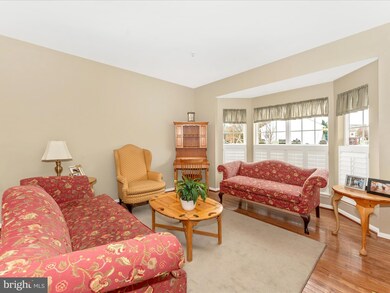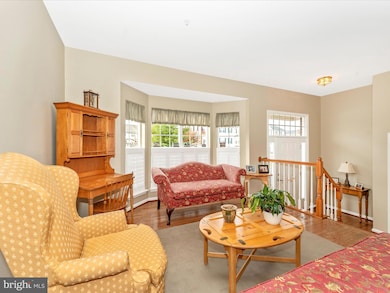
5802 Mercantile Dr W Frederick, MD 21703
Ballenger Creek NeighborhoodHighlights
- Colonial Architecture
- Recreation Room
- Traditional Floor Plan
- Deck
- Vaulted Ceiling
- Wood Flooring
About This Home
As of December 2024Welcome home to this charming and well maintained townhome in the Clearbrook Community! This home features four bedrooms and three and a half bathrooms, beautiful hardwood floors on the main level, an abundance of living space on the main level with the open living room dining room area and the expansive kitchen that features a kitchen island, breakfast area with room for a table and chairs, and a sitting area. Walk out to your freshly painted deck to enjoy your morning coffee, and over look the fenced in backyard. On the upper level you'll find the primary bedroom with ensuite bathroom, two more generously sized bedrooms as well as the conveniently located laundry. Head down to the basement where you'll find another bedroom, full bath, and a large family room perfect for a movie night or entertaining. It doesn't stop there with close proximity to schools, restaurants, major commuter routes, and everything Frederick has to offer, this home has it ALL! Schedule your private tour today before it's too late!
Townhouse Details
Home Type
- Townhome
Est. Annual Taxes
- $3,036
Year Built
- Built in 2006
Lot Details
- 1,826 Sq Ft Lot
- Privacy Fence
- Back Yard Fenced
- Board Fence
HOA Fees
- $97 Monthly HOA Fees
Home Design
- Colonial Architecture
- Brick Exterior Construction
- Permanent Foundation
- Shingle Roof
Interior Spaces
- Property has 3 Levels
- Traditional Floor Plan
- Vaulted Ceiling
- Recessed Lighting
- Bay Window
- Transom Windows
- Sliding Doors
- Combination Dining and Living Room
- Recreation Room
- Utility Room
- Home Security System
- Attic
Kitchen
- Breakfast Area or Nook
- Eat-In Kitchen
- Built-In Oven
- Electric Oven or Range
- Cooktop
- Built-In Microwave
- Dishwasher
- Kitchen Island
- Upgraded Countertops
- Disposal
Flooring
- Wood
- Carpet
- Ceramic Tile
- Vinyl
Bedrooms and Bathrooms
- En-Suite Primary Bedroom
- En-Suite Bathroom
- Walk-In Closet
Laundry
- Laundry Room
- Laundry on upper level
- Dryer
- Washer
Finished Basement
- Walk-Out Basement
- Basement Fills Entire Space Under The House
- Interior Basement Entry
- Basement Windows
Parking
- 2 Open Parking Spaces
- 2 Parking Spaces
- Paved Parking
- On-Street Parking
- Parking Lot
- Rented or Permit Required
Outdoor Features
- Deck
Schools
- Orchard Grove Elementary School
- Ballenger Creek Middle School
- Tuscarora High School
Utilities
- Forced Air Heating and Cooling System
- Vented Exhaust Fan
- Natural Gas Water Heater
- Phone Available
- Cable TV Available
Listing and Financial Details
- Tax Lot 267
- Assessor Parcel Number 1123455811
Community Details
Overview
- Clearbrook Community Assocation HOA
- Hannover Subdivision
Pet Policy
- No Pets Allowed
Security
- Fire and Smoke Detector
Map
Home Values in the Area
Average Home Value in this Area
Property History
| Date | Event | Price | Change | Sq Ft Price |
|---|---|---|---|---|
| 12/27/2024 12/27/24 | Sold | $420,000 | 0.0% | $178 / Sq Ft |
| 11/26/2024 11/26/24 | Pending | -- | -- | -- |
| 11/22/2024 11/22/24 | For Sale | $419,900 | -- | $178 / Sq Ft |
Tax History
| Year | Tax Paid | Tax Assessment Tax Assessment Total Assessment is a certain percentage of the fair market value that is determined by local assessors to be the total taxable value of land and additions on the property. | Land | Improvement |
|---|---|---|---|---|
| 2024 | $3,688 | $318,433 | $0 | $0 |
| 2023 | $3,362 | $281,900 | $79,000 | $202,900 |
| 2022 | $3,226 | $270,167 | $0 | $0 |
| 2021 | $2,953 | $258,433 | $0 | $0 |
| 2020 | $2,953 | $246,700 | $64,400 | $182,300 |
| 2019 | $2,953 | $246,700 | $64,400 | $182,300 |
| 2018 | $2,979 | $246,700 | $64,400 | $182,300 |
| 2017 | $2,989 | $249,800 | $0 | $0 |
| 2016 | $3,097 | $238,667 | $0 | $0 |
| 2015 | $3,097 | $227,533 | $0 | $0 |
| 2014 | $3,097 | $216,400 | $0 | $0 |
Mortgage History
| Date | Status | Loan Amount | Loan Type |
|---|---|---|---|
| Open | $384,615 | FHA | |
| Closed | $384,615 | FHA | |
| Previous Owner | $140,000 | New Conventional | |
| Previous Owner | $218,974 | FHA | |
| Previous Owner | $77,200 | Stand Alone Second | |
| Previous Owner | $77,200 | Stand Alone Second |
Deed History
| Date | Type | Sale Price | Title Company |
|---|---|---|---|
| Deed | $420,000 | Clear Title | |
| Deed | $420,000 | Clear Title | |
| Deed | $220,000 | -- | |
| Deed | $215,000 | -- | |
| Deed | $221,000 | -- | |
| Deed | $386,015 | -- | |
| Deed | $386,015 | -- |
Similar Homes in Frederick, MD
Source: Bright MLS
MLS Number: MDFR2056868
APN: 23-455811
- 6433 Towncrest Ct W
- 6415 Towncrest Ct W
- 6329 New Haven Ct
- 6369 New Haven Ct
- 6248 Rainier Dr
- 6586 Willard Horine Ct
- 5620 Denton Ct
- 6180 Murray Terrace
- 6431 Tarrington Ct
- 5650 Wade Ct Unit L
- 6252 Darlington Ct
- 5876 Imperial Dr
- 6205 Adelay Ct W
- 6155 Murray Terrace
- 6157 Murray Terrace
- 6241 Darlington Ct
- 5879 Bella Marie Way
- 5976 Jefferson Commons Way
- 5564 Brittany Ct
- 6234 Davinci St
