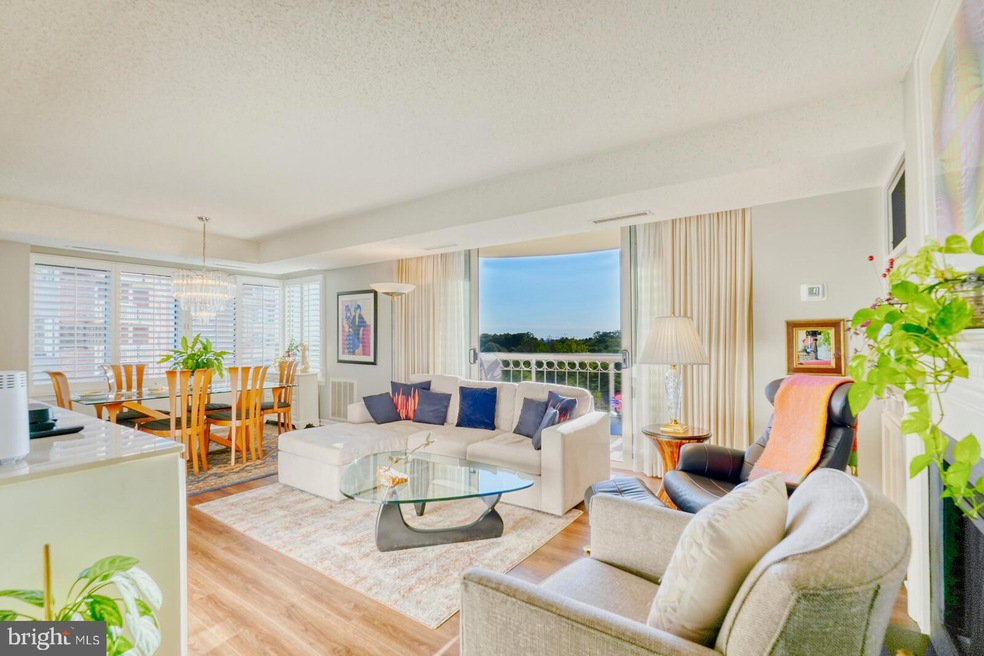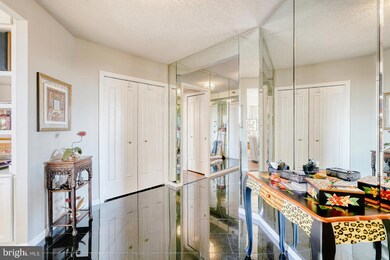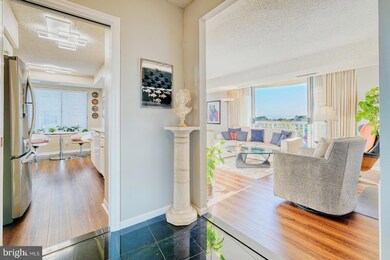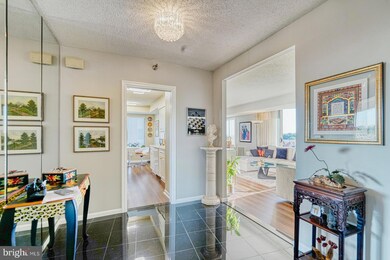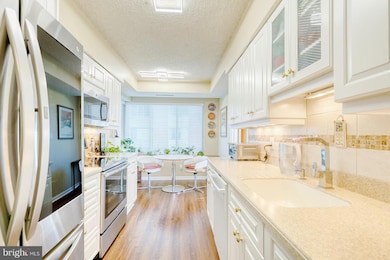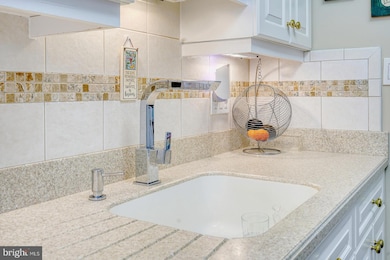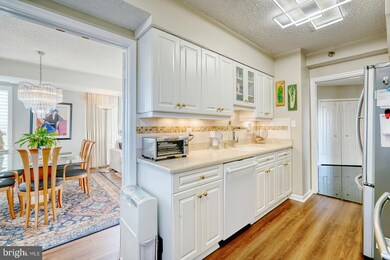
The Fallswood 5802 Nicholson Ln Rockville, MD 20852
Highlights
- Concierge
- Fitness Center
- Scenic Views
- Garrett Park Elementary School Rated A
- 24-Hour Security
- 4-minute walk to Wall Local Park
About This Home
As of November 2024--> Experience Luxurious Living in the Heart of Bethesda! This is your opportunity to own a condo in an ultra-prime location with unobstructed views you’ll enjoy for years to come. Just two blocks from Whole Foods and steps away from the vibrant Pike & Rose district, you’ll find endless dining options, entertainment, and upscale shopping at your doorstep. Savor fresh pastries, catch the latest movie, or enjoy a night of bowling—it’s all within walking distance. Unwind on your private balcony, soaking in the natural light and stunning sunsets in this spacious two-bedroom, two-bath condo. You’ll appreciate the attention to detail, from two renovated, custom-designed bathrooms to a cozy fireplace and an inviting eat-in kitchen. Beyond the 24-7 front desk help, the Fallswood Condos offer a range of amenities designed for your lifestyle. Take a dip in the seasonal pool, challenge friends on the tennis court, or relax on the beautifully landscaped Sun Deck—a hidden oasis perfect for grilling, lounging, and fun. Nestled in the heart of Bethesda, the Fallswood community provides the ultimate in walkable convenience while offering a private, tranquil retreat. Don’t miss the chance to make this extraordinary residence your own!
Property Details
Home Type
- Condominium
Est. Annual Taxes
- $5,910
Year Built
- Built in 1985
Lot Details
- South Facing Home
- Property is in excellent condition
HOA Fees
- $1,131 Monthly HOA Fees
Parking
- Front Facing Garage
- Garage Door Opener
Property Views
- Scenic Vista
- Woods
Home Design
- Brick Exterior Construction
- Composition Roof
Interior Spaces
- 1,290 Sq Ft Home
- Property has 1 Level
- Traditional Floor Plan
- Double Pane Windows
- Window Treatments
- Window Screens
- Sliding Doors
- Combination Dining and Living Room
- Storage Room
Kitchen
- Breakfast Area or Nook
- Electric Oven or Range
- Range Hood
- Microwave
- Ice Maker
- Dishwasher
- Disposal
Bedrooms and Bathrooms
- 2 Main Level Bedrooms
- En-Suite Primary Bedroom
- En-Suite Bathroom
- 2 Full Bathrooms
Laundry
- Laundry in unit
- Dryer
- Washer
Home Security
- Security Gate
- Exterior Cameras
- Monitored
Schools
- Garrett Park Elementary School
- Tilden Middle School
- Walter Johnson High School
Utilities
- Forced Air Zoned Heating and Cooling System
- Air Source Heat Pump
- Vented Exhaust Fan
- Natural Gas Water Heater
Additional Features
- Level Entry For Accessibility
Listing and Financial Details
- Assessor Parcel Number 160402545691
Community Details
Overview
- Association fees include exterior building maintenance, management, insurance, pool(s), recreation facility, reserve funds, sewer, snow removal, trash, water
- High-Rise Condominium
- Fallswood Subdivision
- The Fallswood Condominium Community
Amenities
- Concierge
- Sauna
- Party Room
- 2 Elevators
Recreation
- Community Spa
Pet Policy
- Pet Size Limit
- Breed Restrictions
Security
- 24-Hour Security
- Front Desk in Lobby
- Resident Manager or Management On Site
- Fire Sprinkler System
Map
About The Fallswood
Home Values in the Area
Average Home Value in this Area
Property History
| Date | Event | Price | Change | Sq Ft Price |
|---|---|---|---|---|
| 11/19/2024 11/19/24 | Sold | $570,000 | +3.8% | $442 / Sq Ft |
| 10/17/2024 10/17/24 | For Sale | $549,000 | -- | $426 / Sq Ft |
Tax History
| Year | Tax Paid | Tax Assessment Tax Assessment Total Assessment is a certain percentage of the fair market value that is determined by local assessors to be the total taxable value of land and additions on the property. | Land | Improvement |
|---|---|---|---|---|
| 2024 | $5,910 | $510,333 | $0 | $0 |
| 2023 | $5,183 | $507,000 | $152,100 | $354,900 |
| 2022 | $3,791 | $470,333 | $0 | $0 |
| 2021 | $4,121 | $433,667 | $0 | $0 |
| 2020 | $3,717 | $397,000 | $119,100 | $277,900 |
| 2019 | $3,715 | $397,000 | $119,100 | $277,900 |
| 2018 | $174 | $397,000 | $119,100 | $277,900 |
| 2017 | $3,787 | $397,000 | $0 | $0 |
| 2016 | -- | $387,000 | $0 | $0 |
| 2015 | $3,349 | $377,000 | $0 | $0 |
| 2014 | $3,349 | $367,000 | $0 | $0 |
Mortgage History
| Date | Status | Loan Amount | Loan Type |
|---|---|---|---|
| Open | $150,000 | New Conventional | |
| Closed | $150,000 | New Conventional | |
| Previous Owner | $204,000 | New Conventional | |
| Previous Owner | $210,000 | Stand Alone Second |
Deed History
| Date | Type | Sale Price | Title Company |
|---|---|---|---|
| Deed | $570,000 | Hutton Patt Title | |
| Deed | $570,000 | Hutton Patt Title | |
| Deed | $185,000 | -- |
Similar Homes in Rockville, MD
Source: Bright MLS
MLS Number: MDMC2152246
APN: 04-02545691
- 5800 Nicholson Ln Unit 1-608
- 5800 Nicholson Ln Unit 1001
- 5802 Nicholson Ln
- 5809 Nicholson Ln
- 5809 Nicholson Ln
- 5809 Nicholson Ln Unit 1401
- 11301 Commonwealth Dr Unit T3
- 5805 Edson Ln Unit 104
- 11405 Commonwealth Dr Unit 4
- 5917 Tudor Ln
- 11400 Strand Dr
- 11400 Strand Dr
- 11304 Morning Gate Dr
- 5713 Magic Mountain Dr
- 6017 Tilden Ln
- 7 Sedgwick Ln
- 11700 Old Georgetown Rd Unit 1510
- 930 Rose Ave Unit 2105
- 930 Rose Ave Unit 1701
- 930 Rose Ave Unit 1201
