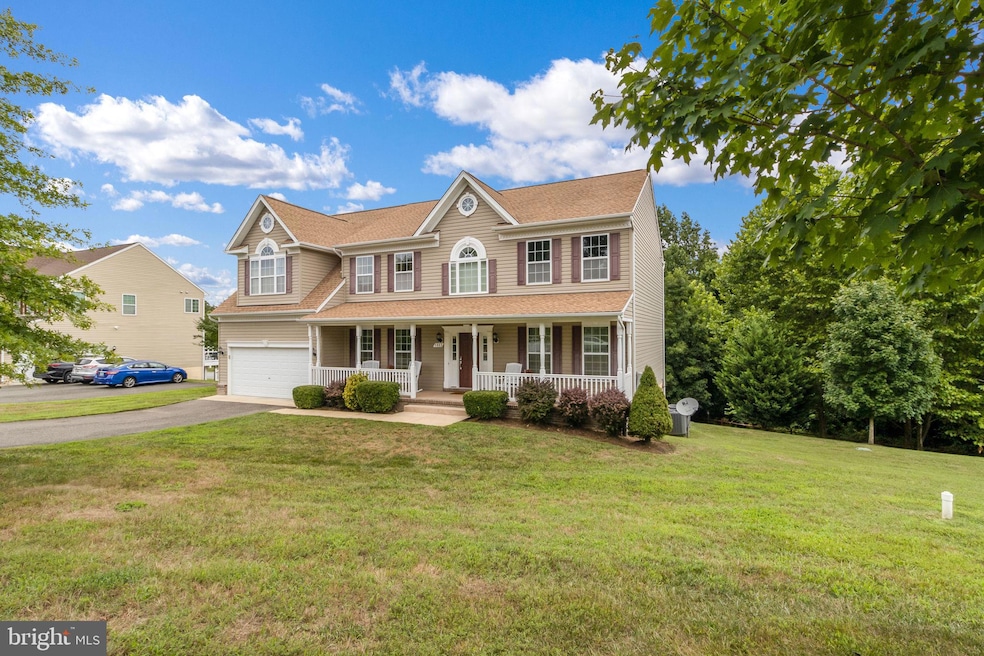
5802 Rocky Trail Way Upper Marlboro, MD 20772
Queensland NeighborhoodEstimated payment $5,280/month
Total Views
427
5
Beds
3.5
Baths
3,312
Sq Ft
1.35
Acres
Highlights
- Colonial Architecture
- Family Room Off Kitchen
- Eat-In Kitchen
- 2 Car Direct Access Garage
- Butlers Pantry
- Soaking Tub
About This Home
This home is located at 5802 Rocky Trail Way, Upper Marlboro, MD 20772 and is currently priced at $799,000, approximately $241 per square foot. This property was built in 2015. 5802 Rocky Trail Way is a home located in Prince George's County with nearby schools including Marlton Elementary School, Gwynn Park Middle School, and Dr. Henry A. Wise Jr. High School.
Home Details
Home Type
- Single Family
Est. Annual Taxes
- $9,915
Year Built
- Built in 2015
Lot Details
- 1.35 Acre Lot
- Property is zoned AR
HOA Fees
- $3 Monthly HOA Fees
Parking
- 2 Car Direct Access Garage
- Front Facing Garage
- Garage Door Opener
- Driveway
Home Design
- Colonial Architecture
- Frame Construction
- Shingle Roof
- Concrete Perimeter Foundation
Interior Spaces
- Property has 3 Levels
- Bar
- Ceiling Fan
- Family Room Off Kitchen
- Carpet
- Motion Detectors
- Laundry on main level
- Basement
Kitchen
- Eat-In Kitchen
- Butlers Pantry
- Kitchen Island
Bedrooms and Bathrooms
- En-Suite Bathroom
- Walk-In Closet
- Soaking Tub
- Bathtub with Shower
- Walk-in Shower
Utilities
- Central Air
- Heat Pump System
- Well
- Electric Water Heater
- Septic Tank
Community Details
- Beacon Hill HOA
- Built by MARRICK PROPERTIES
- Beacon Hill Subdivision, Duneligh 1 Floorplan
Listing and Financial Details
- Coming Soon on 4/27/25
- Tax Lot 8
- Assessor Parcel Number 17154006300
Map
Create a Home Valuation Report for This Property
The Home Valuation Report is an in-depth analysis detailing your home's value as well as a comparison with similar homes in the area
Home Values in the Area
Average Home Value in this Area
Tax History
| Year | Tax Paid | Tax Assessment Tax Assessment Total Assessment is a certain percentage of the fair market value that is determined by local assessors to be the total taxable value of land and additions on the property. | Land | Improvement |
|---|---|---|---|---|
| 2024 | $9,719 | $686,733 | $0 | $0 |
| 2023 | $7,022 | $631,467 | $0 | $0 |
| 2022 | $8,799 | $576,200 | $125,000 | $451,200 |
| 2021 | $9,278 | $545,967 | $0 | $0 |
| 2020 | $479 | $515,733 | $0 | $0 |
| 2019 | $6,952 | $485,500 | $107,000 | $378,500 |
| 2018 | $7,011 | $485,500 | $107,000 | $378,500 |
| 2017 | $479 | $485,500 | $0 | $0 |
| 2016 | -- | $493,300 | $0 | $0 |
| 2015 | $282 | $20,300 | $0 | $0 |
| 2014 | $282 | $20,300 | $0 | $0 |
Source: Public Records
Property History
| Date | Event | Price | Change | Sq Ft Price |
|---|---|---|---|---|
| 05/04/2022 05/04/22 | Sold | $720,000 | -2.7% | $217 / Sq Ft |
| 04/02/2022 04/02/22 | Pending | -- | -- | -- |
| 02/23/2022 02/23/22 | For Sale | $740,000 | +39.4% | $223 / Sq Ft |
| 07/08/2015 07/08/15 | Sold | $530,877 | +3.6% | $156 / Sq Ft |
| 10/30/2014 10/30/14 | Pending | -- | -- | -- |
| 10/20/2014 10/20/14 | For Sale | $512,300 | -- | $151 / Sq Ft |
Source: Bright MLS
Deed History
| Date | Type | Sale Price | Title Company |
|---|---|---|---|
| Deed | $715,000 | New Title Company Name |
Source: Public Records
Mortgage History
| Date | Status | Loan Amount | Loan Type |
|---|---|---|---|
| Open | $691,136 | FHA | |
| Previous Owner | $489,852 | VA | |
| Previous Owner | $500,000 | Future Advance Clause Open End Mortgage |
Source: Public Records
Similar Homes in Upper Marlboro, MD
Source: Bright MLS
MLS Number: MDPG2148640
APN: 15-4006300
Nearby Homes
- 13201 Crestmar Ct
- 13503 Old Marlboro Pike
- 5209 Mount Airy Ln
- 5109 Mapleshade Ln W
- 5716 Kenfield Ln
- 14129 Spring Branch Dr
- 0 Robert Crain Hwy Unit MDPG2140262
- 0 Robert Crain Hwy Unit MDPG2116538
- 13900 Farnsworth Ln Unit 4403
- 14200 Farnsworth Ln Unit 403
- 6109 Whittemore Ct
- 13102 Ripon Place
- 4846 King John Way
- 12403 Welford Manor Dr
- 7000 Robert Crain Hwy
- 7200 Sybaris Dr
- 13900 Ascott Dr
- 13905 Fareham Ln
- 14264 Hampshire Hall Ct
- 14262 Hampshire Hall Ct
