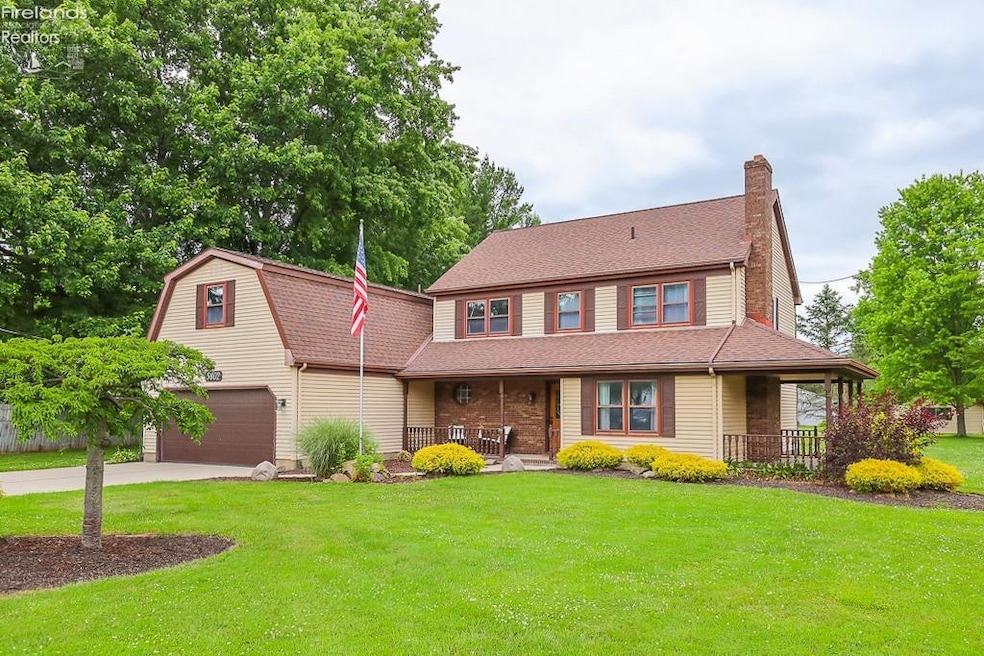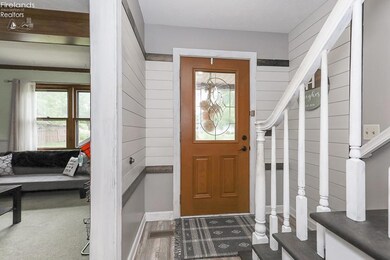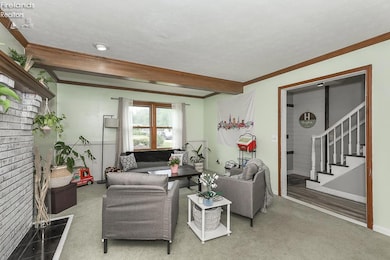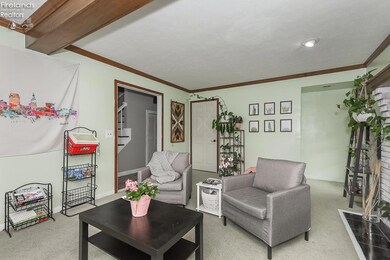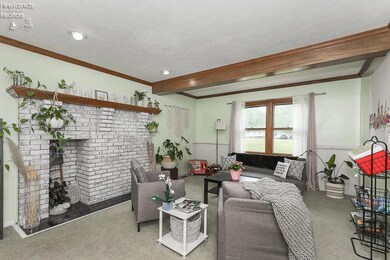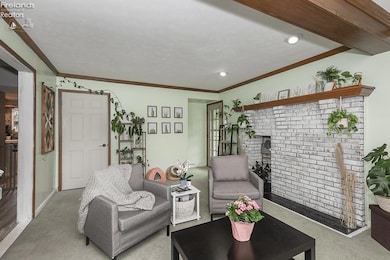5802 Russia Rd South Amherst, OH 44001
Estimated payment $2,519/month
Highlights
- Main Floor Bedroom
- Brick or Stone Mason
- Laundry Room
- 4 Car Attached Garage
- Living Room
- Entrance Foyer
About This Home
This super sharp colonial is located in the FIRELANDS school district and sits off the road for additional privacy. All big ticket items have been upgraded/updated in the last few years to include gutters 2023 and NEW WINDOWS throughout. The first floor is home to a cozy living room with a walk out side porch, fully remodeled eat-in kitchen, walk in pantry, dining room, vaulted family room, full bathroom, first floor bedroom that could be used as a first floor bedroom or home office, mudroom, laundry room and 4 season sunroom. The second floor is home to the owners suite and owners suite bath, additional 2 bedrooms and another full bath. Bedroom #3 has just been painted and carpet replaced. An unfinished attic space can be accessed thru the master bedroom walk in closet and could be finished for additional living space or remain as additional storage. The bonus room over the garage has a half bath and is currently being used as a home gym but could be a teen or in law suite.
Listing Agent
Angie Griffiths
BHHS Professional Realty-CLE License #0000448991
Co-Listing Agent
Default zSystem
zSystem Default
Home Details
Home Type
- Single Family
Est. Annual Taxes
- $4,114
Year Built
- Built in 1980
Lot Details
- 0.86 Acre Lot
- Lot Dimensions are 106 x 355
Parking
- 4 Car Attached Garage
- Garage Door Opener
Home Design
- Brick or Stone Mason
- Slab Foundation
- Fiberglass Roof
- Asphalt Roof
- Vinyl Siding
Interior Spaces
- 3,081 Sq Ft Home
- 2-Story Property
- Ceiling Fan
- Decorative Fireplace
- Entrance Foyer
- Family Room
- Living Room
- Dining Room
Kitchen
- Range
- Microwave
- Dishwasher
- Disposal
Bedrooms and Bathrooms
- 4 Bedrooms
- Main Floor Bedroom
- Primary bedroom located on second floor
Laundry
- Laundry Room
- Dryer
- Washer
Outdoor Features
- Outdoor Storage
Utilities
- Forced Air Heating and Cooling System
- Heating System Uses Natural Gas
- 200+ Amp Service
- Septic Tank
Listing and Financial Details
- Assessor Parcel Number 0900014102026
Map
Home Values in the Area
Average Home Value in this Area
Tax History
| Year | Tax Paid | Tax Assessment Tax Assessment Total Assessment is a certain percentage of the fair market value that is determined by local assessors to be the total taxable value of land and additions on the property. | Land | Improvement |
|---|---|---|---|---|
| 2024 | $5,356 | $129,231 | $13,874 | $115,357 |
| 2023 | $4,184 | $90,430 | $14,144 | $76,286 |
| 2022 | $4,114 | $90,430 | $14,144 | $76,286 |
| 2021 | $4,111 | $90,430 | $14,140 | $76,290 |
| 2020 | $3,640 | $76,250 | $11,930 | $64,320 |
| 2019 | $3,654 | $76,250 | $11,930 | $64,320 |
| 2018 | $3,551 | $76,250 | $11,930 | $64,320 |
| 2017 | $2,992 | $66,690 | $7,130 | $59,560 |
| 2016 | $3,032 | $66,690 | $7,130 | $59,560 |
| 2015 | $3,004 | $66,690 | $7,130 | $59,560 |
| 2014 | $3,328 | $72,260 | $7,730 | $64,530 |
| 2013 | $3,333 | $72,260 | $7,730 | $64,530 |
Property History
| Date | Event | Price | Change | Sq Ft Price |
|---|---|---|---|---|
| 03/11/2024 03/11/24 | Sold | $380,000 | -2.5% | $123 / Sq Ft |
| 12/07/2023 12/07/23 | For Sale | $389,900 | 0.0% | $127 / Sq Ft |
| 10/09/2023 10/09/23 | Pending | -- | -- | -- |
| 09/30/2023 09/30/23 | For Sale | $389,900 | 0.0% | $127 / Sq Ft |
| 09/22/2023 09/22/23 | Pending | -- | -- | -- |
| 09/05/2023 09/05/23 | Price Changed | $389,900 | -2.5% | $127 / Sq Ft |
| 06/21/2023 06/21/23 | For Sale | $399,900 | 0.0% | $130 / Sq Ft |
| 06/21/2023 06/21/23 | For Sale | $399,900 | +6.6% | $130 / Sq Ft |
| 12/20/2021 12/20/21 | Sold | $375,000 | +1.4% | $122 / Sq Ft |
| 11/16/2021 11/16/21 | Pending | -- | -- | -- |
| 11/09/2021 11/09/21 | Price Changed | $369,999 | -3.9% | $120 / Sq Ft |
| 10/30/2021 10/30/21 | Price Changed | $385,000 | -3.8% | $125 / Sq Ft |
| 10/28/2021 10/28/21 | For Sale | $400,000 | +55.1% | $130 / Sq Ft |
| 06/12/2019 06/12/19 | Sold | $257,900 | -2.6% | $84 / Sq Ft |
| 04/04/2019 04/04/19 | Pending | -- | -- | -- |
| 02/12/2019 02/12/19 | Price Changed | $264,900 | -8.5% | $86 / Sq Ft |
| 02/01/2019 02/01/19 | For Sale | $289,500 | -- | $94 / Sq Ft |
Deed History
| Date | Type | Sale Price | Title Company |
|---|---|---|---|
| Deed | $380,000 | Guardian Title | |
| Warranty Deed | $375,000 | None Available | |
| Warranty Deed | $257,900 | None Available | |
| Deed | $45,000 | -- |
Mortgage History
| Date | Status | Loan Amount | Loan Type |
|---|---|---|---|
| Previous Owner | $383,625 | VA | |
| Previous Owner | $245,005 | New Conventional | |
| Previous Owner | $160,000 | New Conventional | |
| Previous Owner | $100,000 | No Value Available | |
| Previous Owner | $50,500 | Unknown | |
| Previous Owner | $55,000 | Unknown | |
| Previous Owner | $100,000 | Credit Line Revolving | |
| Previous Owner | $68,000 | Unknown | |
| Previous Owner | $154,500 | Credit Line Revolving | |
| Previous Owner | $79,000 | Stand Alone Second |
Source: Firelands Association of REALTORS®
MLS Number: 20232648
APN: 09-00-014-102-026
- 5906 Russia Rd
- 160 Eagle Cir
- 671 S Lake St
- 11255 Ohio 58
- 601 W Main St
- 11135 Baumhart Rd
- 10324 Baumhart Rd
- 45295 Telegraph Rd
- 345 N Professor St
- 12380 Oberlin Rd
- 44880 Telegraph Rd
- 235 N Main St
- 230 N Main St
- 8030 Pyle South Amherst Rd
- 9901 Gifford Rd
- 125 Ambleside Way
- 2174 Myla Way
- 2172 Myla Way
- 2163 Myla Way
- 2167 Myla Way
