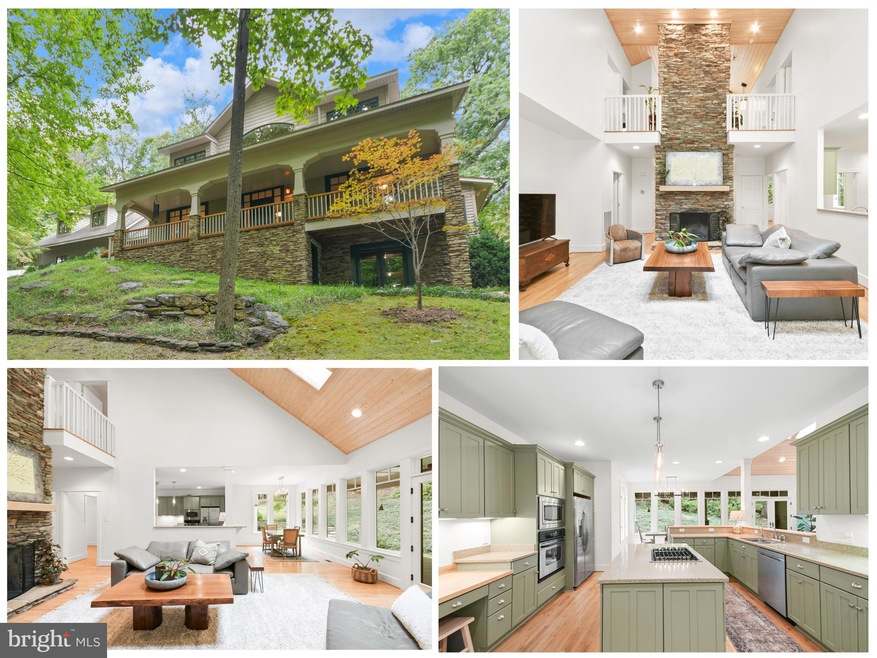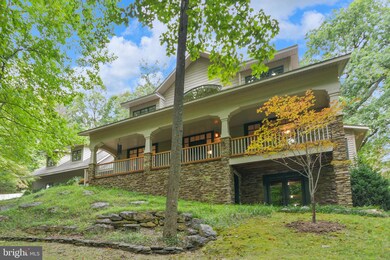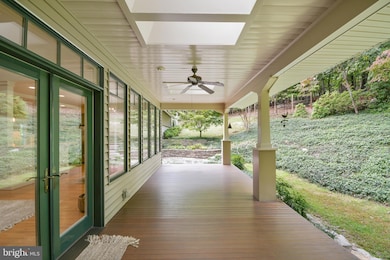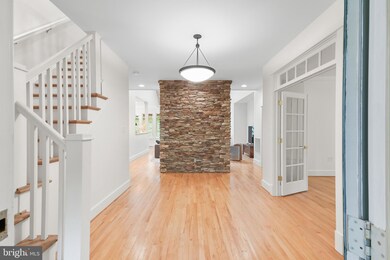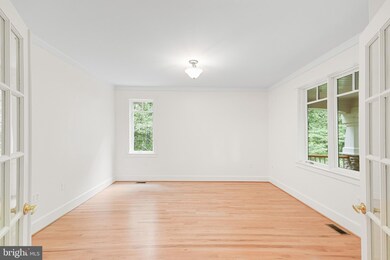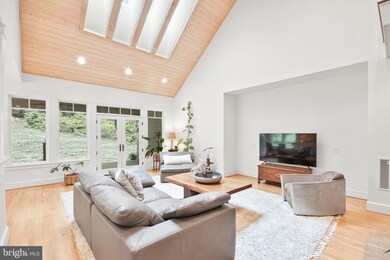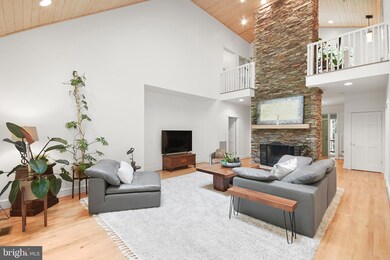
5802 Stonehouse Ct Frederick, MD 21702
Myersville NeighborhoodHighlights
- City View
- 3.46 Acre Lot
- Secluded Lot
- Yellow Springs Elementary School Rated A-
- Craftsman Architecture
- Wooded Lot
About This Home
As of October 2024Escape to your very own oasis in this beautiful Craftsman home built in 2003. Nestled on nearly 3.5 acres of serene seclusion, just minutes from Downtown Frederick. With over 3,600 square feet of living space, this residence seamlessly blends modern elegance with natural beauty, featuring an abundance of light through casement windows. The inviting stone entryway leads to versatile main-floor spaces perfect for a study or playroom, along with an en-suite bedroom showcasing picturesque views and a walk-in closet. The gourmet kitchen boasts a new gas cooktop, trendy 2024 green cabinets, granite countertops, and stainless steel appliances, opening to a family room with soaring two-story ceilings and a striking stone fireplace. Upstairs, enjoy a cozy reading nook with breathtaking winter views stretching across Frederick County, and four additional bedrooms, including a versatile office space. The expansive bonus room above the garage offers endless possibilities for a workout space, craft room, or au pair suite with a full bathroom nearby. The basement, equipped with full-sized windows and rough-in plumbing, is ready for customization, providing an additional 2,000 square feet of living space. Step outside to a covered porch for evening dinners or sip your morning coffee on the charming front porch, all surrounded by nature’s beauty. Located at the end of a cul-de-sac, this home perfectly balances seclusion with easy access to the vibrant offerings of Downtown Frederick—don’t miss your chance to make it your own!
Please don't drive up the driveway. Owners are sad to be moving due to health reasons.
Home Details
Home Type
- Single Family
Est. Annual Taxes
- $8,422
Year Built
- Built in 2003
Lot Details
- 3.46 Acre Lot
- Secluded Lot
- Wooded Lot
- Backs to Trees or Woods
Parking
- 2 Car Direct Access Garage
- Side Facing Garage
- Garage Door Opener
- Driveway
Home Design
- Craftsman Architecture
- Block Foundation
- Architectural Shingle Roof
- Stone Siding
- Vinyl Siding
Interior Spaces
- Property has 3 Levels
- Open Floorplan
- Wood Ceilings
- Cathedral Ceiling
- Ceiling Fan
- Wood Burning Fireplace
- Stone Fireplace
- Fireplace Mantel
- Casement Windows
- French Doors
- Family Room Off Kitchen
- Formal Dining Room
- City Views
Kitchen
- Breakfast Area or Nook
- Eat-In Kitchen
- Built-In Oven
- Cooktop
- Built-In Microwave
- Dishwasher
- Kitchen Island
- Upgraded Countertops
Flooring
- Wood
- Ceramic Tile
Bedrooms and Bathrooms
- En-Suite Bathroom
- Walk-In Closet
Laundry
- Laundry on main level
- Dryer
- Washer
Unfinished Basement
- Walk-Out Basement
- Basement Fills Entire Space Under The House
- Interior and Exterior Basement Entry
- Space For Rooms
- Rough-In Basement Bathroom
- Basement Windows
Outdoor Features
- Patio
- Porch
Schools
- Yellow Springs Elementary School
- Monocacy Middle School
- Gov. Thomas Johnson High School
Utilities
- Central Air
- Heat Pump System
- Back Up Gas Heat Pump System
- Well
- Electric Water Heater
- Septic Tank
Community Details
- No Home Owners Association
- Bootjack Springs Subdivision
Listing and Financial Details
- Tax Lot 28
- Assessor Parcel Number 1121417165
Map
Home Values in the Area
Average Home Value in this Area
Property History
| Date | Event | Price | Change | Sq Ft Price |
|---|---|---|---|---|
| 10/23/2024 10/23/24 | Sold | $970,000 | +2.1% | $263 / Sq Ft |
| 09/24/2024 09/24/24 | Pending | -- | -- | -- |
| 09/19/2024 09/19/24 | For Sale | $950,000 | -5.5% | $258 / Sq Ft |
| 05/24/2023 05/24/23 | Sold | $1,005,000 | +14.9% | $273 / Sq Ft |
| 04/28/2023 04/28/23 | Pending | -- | -- | -- |
| 04/27/2023 04/27/23 | For Sale | $875,000 | -- | $237 / Sq Ft |
Tax History
| Year | Tax Paid | Tax Assessment Tax Assessment Total Assessment is a certain percentage of the fair market value that is determined by local assessors to be the total taxable value of land and additions on the property. | Land | Improvement |
|---|---|---|---|---|
| 2024 | $7,775 | $689,233 | $0 | $0 |
| 2023 | $7,084 | $597,200 | $107,300 | $489,900 |
| 2022 | $6,942 | $584,967 | $0 | $0 |
| 2021 | $6,658 | $572,733 | $0 | $0 |
| 2020 | $6,658 | $560,500 | $107,300 | $453,200 |
| 2019 | $6,518 | $548,467 | $0 | $0 |
| 2018 | $6,435 | $536,433 | $0 | $0 |
| 2017 | $6,238 | $524,400 | $0 | $0 |
| 2016 | $6,914 | $520,033 | $0 | $0 |
| 2015 | $6,914 | $515,667 | $0 | $0 |
| 2014 | $6,914 | $511,300 | $0 | $0 |
Mortgage History
| Date | Status | Loan Amount | Loan Type |
|---|---|---|---|
| Open | $317,000 | New Conventional | |
| Closed | $330,000 | Stand Alone Refi Refinance Of Original Loan | |
| Closed | $325,000 | Adjustable Rate Mortgage/ARM | |
| Previous Owner | $44,000 | No Value Available | |
| Previous Owner | $30,000 | No Value Available |
Deed History
| Date | Type | Sale Price | Title Company |
|---|---|---|---|
| Deed | $112,700 | -- | |
| Deed | $59,000 | -- | |
| Deed | $36,000 | -- |
Similar Homes in Frederick, MD
Source: Bright MLS
MLS Number: MDFR2054290
APN: 21-417165
- 1807 Colt Ln
- 8326 Edgewood Church Rd
- 8321 Edgewood Church Rd
- 8847 Indian Springs Rd
- 8843 Indian Springs Rd
- 2744 Scarecrow Terrace W
- 2728 Hillfield Dr
- 2910 Fence Buster Ct
- 2929 Fence Buster Ct
- 2925 Fence Buster Ct
- 2931 Fence Buster Ct
- 8206 Rocky Springs Rd
- 2759 Hillfield Dr
- 2704 Hillfield Dr
- 8913 Yellow Springs Rd
- 2210 W Palace Green Terrace
- 2753 Bluegrass Way
- 2600 Kellerton Ave Unit DEVONSHIRE
- 2600 Kellerton Ave Unit NOTTINGHAM
- 2600 Kellerton Ave Unit MAGNOLIA
