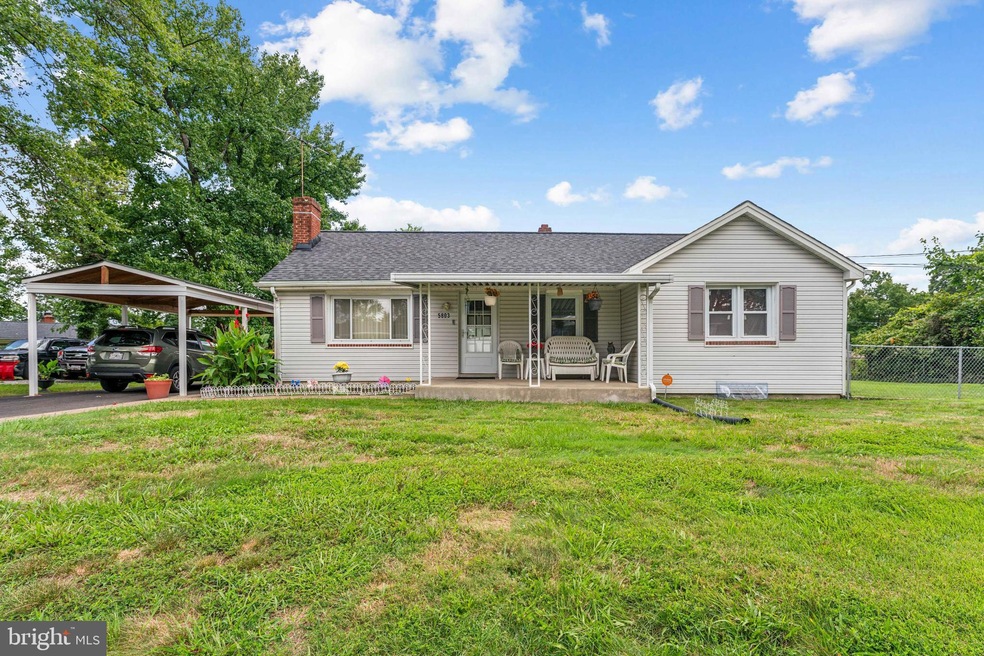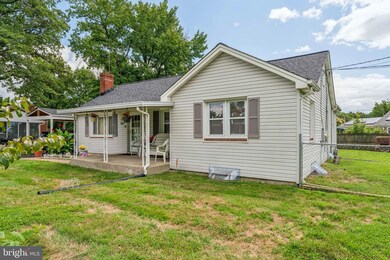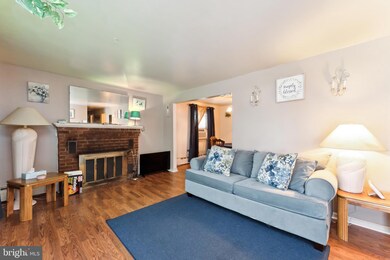
5803 Burgess Rd District Heights, MD 20747
District Heights NeighborhoodHighlights
- Rambler Architecture
- 1 Fireplace
- Porch
- Attic
- No HOA
- Screened Patio
About This Home
As of November 2024Back on the Market – Newly Installed Central Air Conditioning and Heating!
Welcome to your dream home, where single-level living shines in this beautiful ranch-style residence! This charming home boasts 3 spacious bedrooms and 2 full bathrooms. Hardwood floors flow throughout, complementing the dedicated den—ideal for a home office—separate dining area, cozy living room, and eat-in kitchen. The generous family room provides even more space for relaxation and gatherings.
Step into the screened sunroom overlooking a large, fenced backyard, perfect for outdoor entertaining or giving your pets room to roam. Enjoy peaceful moments on the covered front porch, taking in the landscaped yard and serene neighborhood views. The attached carport keeps you dry on rainy days and adds extra convenience.
This well-cared-for home is being sold "As Is," and the seller is offering a home warranty for added peace of mind. With a brand-new HVAC system and a roof only a year old, major updates are already done! Plus, the home also features gas heating via baseboards.
The location is unbeatable! Public transportation is just steps away, with easy access to the Suitland Metro, downtown DC, military bases, and premier shopping. Major highways like Routes 4, 5, 295, 301, 395, and 495 are just minutes away. Don’t miss out on this exceptional home—schedule your tour today and fall in love!
Home Details
Home Type
- Single Family
Est. Annual Taxes
- $4,352
Year Built
- Built in 1953
Lot Details
- 1,539 Sq Ft Lot
- Partially Fenced Property
- Property is in very good condition
- Property is zoned RSF65
Home Design
- Rambler Architecture
- Brick Foundation
- Frame Construction
- Shingle Roof
- Composition Roof
Interior Spaces
- 1,539 Sq Ft Home
- Property has 1 Level
- 1 Fireplace
- Screen For Fireplace
- Storm Doors
- Attic
Kitchen
- Stove
- Ice Maker
- Dishwasher
Bedrooms and Bathrooms
- 3 Main Level Bedrooms
- 2 Full Bathrooms
Laundry
- Dryer
- Washer
Parking
- 3 Parking Spaces
- 3 Detached Carport Spaces
Outdoor Features
- Screened Patio
- Storage Shed
- Porch
Utilities
- Central Air
- Vented Exhaust Fan
- Hot Water Heating System
- Natural Gas Water Heater
Community Details
- No Home Owners Association
- Ridgeway Estates Subdivision
Listing and Financial Details
- Tax Lot 5
- Assessor Parcel Number 17060642991
Map
Home Values in the Area
Average Home Value in this Area
Property History
| Date | Event | Price | Change | Sq Ft Price |
|---|---|---|---|---|
| 11/20/2024 11/20/24 | Sold | $335,000 | 0.0% | $218 / Sq Ft |
| 10/17/2024 10/17/24 | Price Changed | $335,000 | -4.3% | $218 / Sq Ft |
| 10/04/2024 10/04/24 | Price Changed | $350,000 | 0.0% | $227 / Sq Ft |
| 10/04/2024 10/04/24 | For Sale | $350,000 | +2.9% | $227 / Sq Ft |
| 09/26/2024 09/26/24 | Off Market | $340,000 | -- | -- |
| 09/20/2024 09/20/24 | Price Changed | $340,000 | -4.2% | $221 / Sq Ft |
| 09/04/2024 09/04/24 | Price Changed | $355,000 | -5.3% | $231 / Sq Ft |
| 08/23/2024 08/23/24 | For Sale | $375,000 | -- | $244 / Sq Ft |
Tax History
| Year | Tax Paid | Tax Assessment Tax Assessment Total Assessment is a certain percentage of the fair market value that is determined by local assessors to be the total taxable value of land and additions on the property. | Land | Improvement |
|---|---|---|---|---|
| 2024 | $3,704 | $292,900 | $0 | $0 |
| 2023 | $3,601 | $283,200 | $61,200 | $222,000 |
| 2022 | $3,064 | $275,567 | $0 | $0 |
| 2021 | $6,953 | $267,933 | $0 | $0 |
| 2020 | $3,021 | $260,300 | $60,600 | $199,700 |
| 2019 | $3,457 | $241,433 | $0 | $0 |
| 2018 | $3,307 | $222,567 | $0 | $0 |
| 2017 | $2,918 | $203,700 | $0 | $0 |
| 2016 | -- | $189,133 | $0 | $0 |
| 2015 | $2,659 | $174,567 | $0 | $0 |
| 2014 | $2,659 | $160,000 | $0 | $0 |
Mortgage History
| Date | Status | Loan Amount | Loan Type |
|---|---|---|---|
| Previous Owner | $328,932 | FHA | |
| Previous Owner | $65,000 | Stand Alone Second | |
| Previous Owner | $94,914 | No Value Available |
Deed History
| Date | Type | Sale Price | Title Company |
|---|---|---|---|
| Deed | $335,000 | Optima Title | |
| Deed | $335,000 | Optima Title | |
| Deed | $95,000 | -- |
Similar Homes in District Heights, MD
Source: Bright MLS
MLS Number: MDPG2123586
APN: 06-0642991
- 2124 Weber Dr
- 2102 Weber Dr
- 5616 Larson Ct Unit 21
- 1702 Rollins Place
- 6114 Belwood St
- 5805 N Holly Springs Dr Unit 3-3
- 0 Holly Springs Dr Unit MDPG2144178
- 5878 Holly Springs Dr N
- 5876 Holly Springs Dr N
- 5868 Holly Springs Dr N
- 5866 N Holly Springs Dr
- 1515 Rollins Ave
- 6321 Sunvalley Terrace
- 5600 Rugged Ln
- 6318 Gateway Blvd
- 2712 Crestwick Place
- 5625 Oakford Rd
- 4806 Medora Dr
- 2736 Crestwick Place
- 5236 Daventry Terrace






