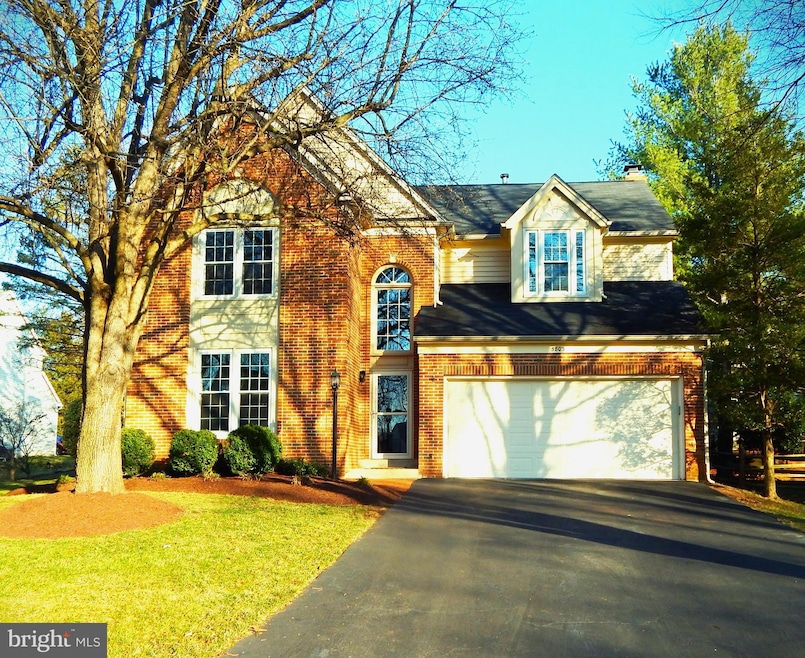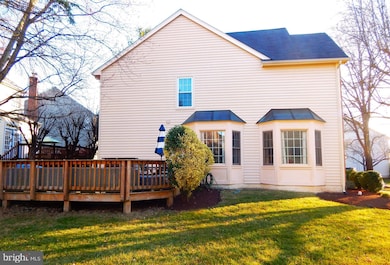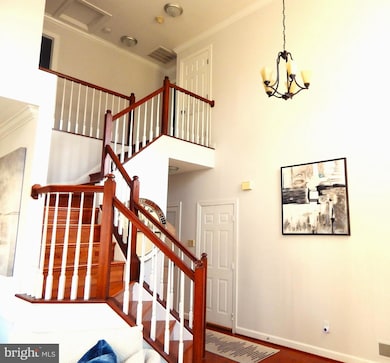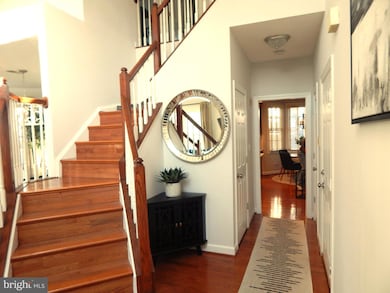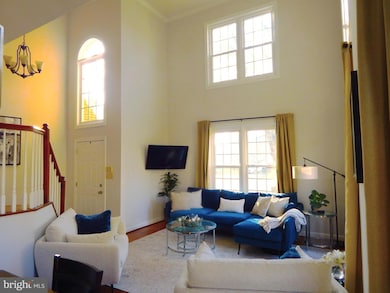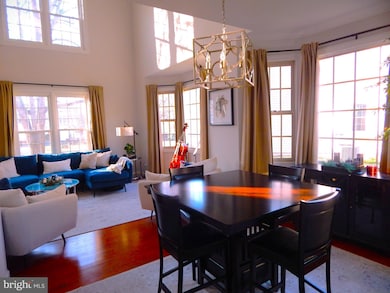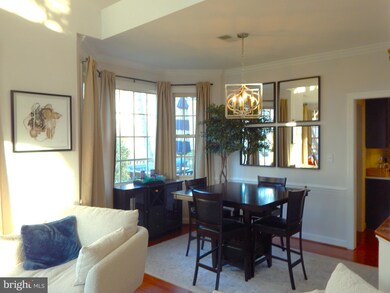
5803 Cub Stream Dr Centreville, VA 20120
London Towne NeighborhoodEstimated payment $5,064/month
Highlights
- Eat-In Gourmet Kitchen
- Open Floorplan
- Clubhouse
- Westfield High School Rated A-
- Colonial Architecture
- Deck
About This Home
Gorgeous Updated Home in a Quiet Cul-de-Sac – Shows Like a Model!
Welcome to this stunning, updated 3-bedroom, 2.5-bathroom colonial home offering 2,344 sq. ft. of beautifully designed living space. Nestled in a peaceful cul-de-sac, this home boasts exceptional curb appeal with professional landscaping, a rear brick walkway, to a spacious deck—perfect for outdoor entertaining.
Step inside to a breathtaking two-story foyer and living room that opens to a formal dining room, a bright family room, and a sunny breakfast nook. The family room features built-in bookshelves and an updated gas fireplace, creating a warm and inviting space. The main level showcases hardwood floors, while the upgraded kitchen boasts a center island, modern finishes, and ample storage—ideal for cooking and gathering.
Upstairs, Enter the Master Bedroom featuring hardwood floors and a walk-in closet. Then retreat to your luxurious Master Bath, featuring a double vanity, large soaking tub and separate walk-in shower. The second and third bedrooms have brand-new carpeting, adding to the home's fresh and modern feel. They are adjoined by an updated Jack and Jill bathroom.
Additional highlights include a two-car garage and a thoughtfully designed floor plan that balances comfort and style.
This gorgeous, updated home truly shows Like a model—don’t miss your chance to make it yours!
Schedule your private showing today!
Home Details
Home Type
- Single Family
Est. Annual Taxes
- $8,006
Year Built
- Built in 1993
Lot Details
- 6,002 Sq Ft Lot
- Property is in excellent condition
- Property is zoned 304
HOA Fees
- $105 Monthly HOA Fees
Parking
- 2 Car Attached Garage
- Front Facing Garage
- Driveway
- On-Street Parking
Home Design
- Colonial Architecture
- Traditional Architecture
- Slab Foundation
- Aluminum Siding
- Brick Front
Interior Spaces
- 2,344 Sq Ft Home
- Property has 2 Levels
- Open Floorplan
- Built-In Features
- Ceiling Fan
- 1 Fireplace
- Family Room Off Kitchen
- Combination Dining and Living Room
- Wood Flooring
Kitchen
- Eat-In Gourmet Kitchen
- Gas Oven or Range
- Built-In Microwave
- Dishwasher
- Stainless Steel Appliances
- Kitchen Island
- Disposal
Bedrooms and Bathrooms
- 3 Bedrooms
- Walk-In Closet
- Soaking Tub
- Walk-in Shower
Laundry
- Dryer
- Washer
Accessible Home Design
- Level Entry For Accessibility
Outdoor Features
- Deck
- Shed
Schools
- Deer Park Elementary School
- Stone Middle School
- Westfield High School
Utilities
- Forced Air Heating and Cooling System
- Natural Gas Water Heater
Listing and Financial Details
- Tax Lot 38
- Assessor Parcel Number 0532 06110038
Community Details
Overview
- Sully Station Subdivision
Amenities
- Common Area
- Clubhouse
- Community Center
Recreation
- Tennis Courts
- Baseball Field
- Community Basketball Court
- Community Playground
- Community Pool
- Jogging Path
Map
Home Values in the Area
Average Home Value in this Area
Tax History
| Year | Tax Paid | Tax Assessment Tax Assessment Total Assessment is a certain percentage of the fair market value that is determined by local assessors to be the total taxable value of land and additions on the property. | Land | Improvement |
|---|---|---|---|---|
| 2024 | $7,279 | $628,290 | $273,000 | $355,290 |
| 2023 | $6,828 | $605,070 | $268,000 | $337,070 |
| 2022 | $6,576 | $575,090 | $248,000 | $327,090 |
| 2021 | $6,067 | $517,040 | $223,000 | $294,040 |
| 2020 | $5,718 | $483,140 | $205,000 | $278,140 |
| 2019 | $5,694 | $481,140 | $203,000 | $278,140 |
| 2018 | $5,395 | $469,110 | $195,000 | $274,110 |
| 2017 | $5,392 | $464,400 | $193,000 | $271,400 |
| 2016 | $5,380 | $464,400 | $193,000 | $271,400 |
| 2015 | $5,088 | $455,880 | $188,000 | $267,880 |
| 2014 | $4,919 | $441,780 | $188,000 | $253,780 |
Property History
| Date | Event | Price | Change | Sq Ft Price |
|---|---|---|---|---|
| 03/20/2025 03/20/25 | For Sale | $769,000 | -- | $328 / Sq Ft |
Deed History
| Date | Type | Sale Price | Title Company |
|---|---|---|---|
| Deed | $214,000 | -- |
Mortgage History
| Date | Status | Loan Amount | Loan Type |
|---|---|---|---|
| Open | $309,000 | New Conventional | |
| Closed | $333,863 | Stand Alone Refi Refinance Of Original Loan | |
| Closed | $50,501 | Unknown | |
| Closed | $206,000 | No Value Available |
Similar Homes in Centreville, VA
Source: Bright MLS
MLS Number: VAFX2226758
APN: 0532-06110038
- 5803 Cub Stream Dr
- 14703 Muddy Creek Ct
- 14747 Winterfield Ct
- 14604 Woodspring Ct
- 5814 Stream Pond Ct
- 14754 Green Park Way
- 5709 Croatan Ct
- 14584 Croatan Dr
- 14906 Cranoke St
- 14709 Flagler Ct
- 14733 Truitt Farm Dr
- 14604 Jenn Ct
- 14808 Millicent Ct
- 14664 Battery Ridge Ln
- 14669 Battery Ridge Ln
- 14624 Stone Crossing Ct
- 14944 Greymont Dr
- 14717 Southwarke Place
- 15017 Olddale Rd
- 14600 Olde Kent Rd
