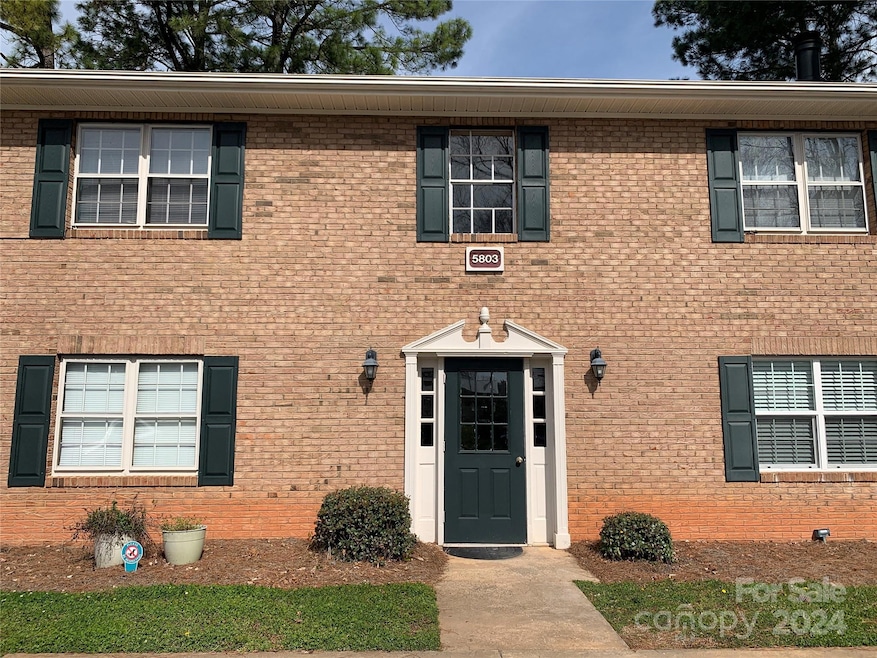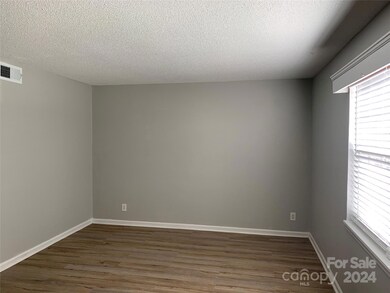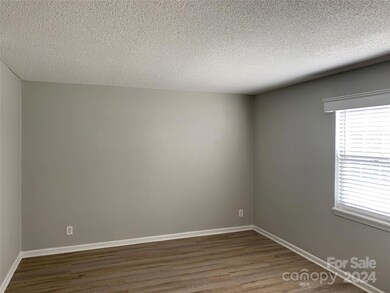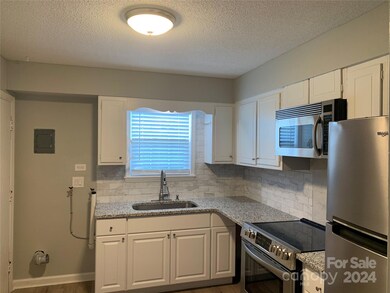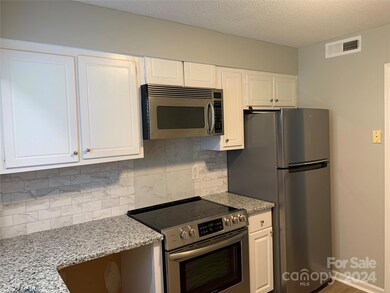
5803 Hunting Ridge Ln Charlotte, NC 28212
North Sharon Amity NeighborhoodHighlights
- Laundry Room
- 1-Story Property
- Vinyl Flooring
- East Mecklenburg High Rated A-
- Forced Air Heating and Cooling System
About This Home
As of November 2024This Cozy ground-floor Condo features neutral colors, vinyl plank flooring, stainless steel appliances, granite counters in the kitchen, tiled backsplash, and much more! Conveniently located to HWY 74 & Idlewild, minutes from Uptown Charlotte.
Last Agent to Sell the Property
TouchPoint Property Management Brokerage Email: david@touchpointpm.com License #257028
Property Details
Home Type
- Condominium
Est. Annual Taxes
- $962
Year Built
- Built in 1973
HOA Fees
- $146 Monthly HOA Fees
Parking
- Assigned Parking
Home Design
- Brick Exterior Construction
- Slab Foundation
- Vinyl Siding
Interior Spaces
- 686 Sq Ft Home
- 1-Story Property
- Vinyl Flooring
- Laundry Room
Kitchen
- Electric Oven
- Electric Range
- Microwave
- Dishwasher
Bedrooms and Bathrooms
- 1 Main Level Bedroom
- 1 Full Bathroom
Utilities
- Forced Air Heating and Cooling System
Community Details
- Falcon One Properties Association, Phone Number (704) 447-0159
- Hunting Ridge Condos
- Hunting Ridge Subdivision
- Mandatory home owners association
Listing and Financial Details
- Assessor Parcel Number 133-112-84
Map
Home Values in the Area
Average Home Value in this Area
Property History
| Date | Event | Price | Change | Sq Ft Price |
|---|---|---|---|---|
| 11/07/2024 11/07/24 | Sold | $125,000 | 0.0% | $182 / Sq Ft |
| 09/23/2024 09/23/24 | For Sale | $125,000 | -- | $182 / Sq Ft |
Tax History
| Year | Tax Paid | Tax Assessment Tax Assessment Total Assessment is a certain percentage of the fair market value that is determined by local assessors to be the total taxable value of land and additions on the property. | Land | Improvement |
|---|---|---|---|---|
| 2023 | $962 | $112,191 | $0 | $112,191 |
| 2022 | $578 | $46,900 | $0 | $46,900 |
| 2021 | $567 | $46,900 | $0 | $46,900 |
| 2020 | $5 | $46,900 | $0 | $46,900 |
| 2019 | $544 | $46,900 | $0 | $46,900 |
| 2018 | $336 | $20,000 | $4,500 | $15,500 |
| 2017 | $322 | $20,000 | $4,500 | $15,500 |
| 2016 | $312 | $20,000 | $4,500 | $15,500 |
| 2015 | $301 | $20,000 | $4,500 | $15,500 |
| 2014 | -- | $22,800 | $4,500 | $18,300 |
Mortgage History
| Date | Status | Loan Amount | Loan Type |
|---|---|---|---|
| Open | $127,000 | New Conventional | |
| Previous Owner | $65,000 | New Conventional | |
| Previous Owner | $150,000 | Stand Alone Refi Refinance Of Original Loan |
Deed History
| Date | Type | Sale Price | Title Company |
|---|---|---|---|
| Warranty Deed | $125,000 | Tryon Title | |
| Trustee Deed | $50,000 | None Available | |
| Warranty Deed | $2,000 | None Available | |
| Special Warranty Deed | -- | None Available |
Similar Homes in Charlotte, NC
Source: Canopy MLS (Canopy Realtor® Association)
MLS Number: 4183032
APN: 133-112-84
- 5810 Hunting Ridge Ln Unit C
- 5812 Hunting Ridge Ln Unit A
- 6816 Idlewild Rd
- 6710 Elm Forest Dr
- 2515 Dion Ave
- 6914 Idlewild Rd
- 6813 Elm Forest Dr
- 6820 Elm Forest Dr
- 7006 Idlewild Rd
- 6823 City View Dr
- 7231 Lockmont Dr
- 7207 Idlewild Rd
- 2819 Royal Ridge Ln
- 6430 Farmingdale Dr
- 7303 Rockwood Forest Ln
- 2314 Knickerbocker Dr
- 5329 Glenbrier Dr
- 7431 Idlewild Rd
- 801 Glendora Dr
- 7410 Middlebury Place
