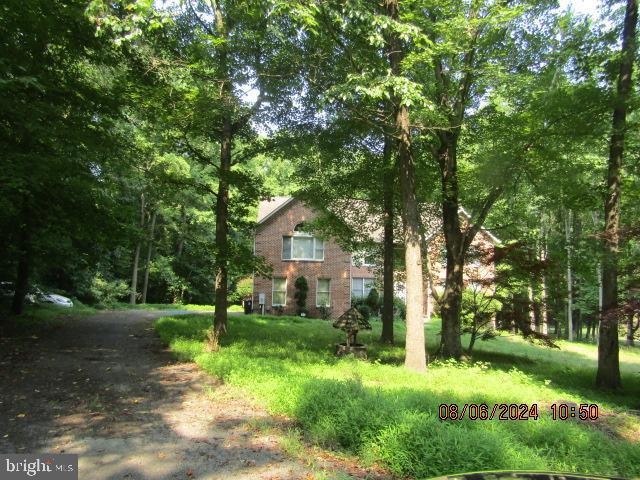
5803 Lowery Ln Upper Marlboro, MD 20772
Queensland Neighborhood
5
Beds
5
Baths
4,640
Sq Ft
2.07
Acres
Highlights
- Colonial Architecture
- No HOA
- 3 Car Attached Garage
- 1 Fireplace
- Hobby Room
- Storage Room
About This Home
As of November 20241. Chase Employees : Please see the Chase Acknowledge for restrictions. Buyer must sign at offer/contract.
2. All offers must be submitted by the buyer's agent using the online offer management system. Access the system via the link below.
Link http://www.spsreo,com/?c=CZND
Home Details
Home Type
- Single Family
Est. Annual Taxes
- $10,975
Year Built
- Built in 1993
Lot Details
- 2.07 Acre Lot
- Property is zoned AR
Parking
- 3 Car Attached Garage
- Rear-Facing Garage
Home Design
- Colonial Architecture
- Brick Exterior Construction
- Slab Foundation
- Poured Concrete
Interior Spaces
- Property has 3 Levels
- 1 Fireplace
- Family Room
- Dining Room
- Hobby Room
- Storage Room
- Partially Finished Basement
- Basement Fills Entire Space Under The House
Bedrooms and Bathrooms
Utilities
- Central Air
- Heat Pump System
- Well
- Natural Gas Water Heater
- Septic Tank
Community Details
- No Home Owners Association
- Federal Springs Estates Subdivision
Listing and Financial Details
- Tax Lot 21
- Assessor Parcel Number 17151728948
Map
Create a Home Valuation Report for This Property
The Home Valuation Report is an in-depth analysis detailing your home's value as well as a comparison with similar homes in the area
Home Values in the Area
Average Home Value in this Area
Property History
| Date | Event | Price | Change | Sq Ft Price |
|---|---|---|---|---|
| 11/13/2024 11/13/24 | Sold | $685,000 | +8.4% | $148 / Sq Ft |
| 10/04/2024 10/04/24 | Pending | -- | -- | -- |
| 09/09/2024 09/09/24 | For Sale | $631,750 | -- | $136 / Sq Ft |
Source: Bright MLS
Tax History
| Year | Tax Paid | Tax Assessment Tax Assessment Total Assessment is a certain percentage of the fair market value that is determined by local assessors to be the total taxable value of land and additions on the property. | Land | Improvement |
|---|---|---|---|---|
| 2024 | $11,455 | $760,033 | $0 | $0 |
| 2023 | $10,539 | $696,667 | $0 | $0 |
| 2022 | $9,624 | $633,300 | $144,500 | $488,800 |
| 2021 | $9,607 | $632,133 | $0 | $0 |
| 2020 | $9,590 | $630,967 | $0 | $0 |
| 2019 | $9,573 | $629,800 | $120,700 | $509,100 |
| 2018 | $9,324 | $612,533 | $0 | $0 |
| 2017 | $9,074 | $595,267 | $0 | $0 |
| 2016 | -- | $578,000 | $0 | $0 |
| 2015 | $7,414 | $554,200 | $0 | $0 |
| 2014 | $7,414 | $530,400 | $0 | $0 |
Source: Public Records
Deed History
| Date | Type | Sale Price | Title Company |
|---|---|---|---|
| Special Warranty Deed | $685,000 | None Listed On Document | |
| Special Warranty Deed | $685,000 | None Listed On Document | |
| Trustee Deed | $783,900 | None Listed On Document | |
| Deed | -- | -- | |
| Deed | $475,000 | -- | |
| Deed | $550,000 | -- |
Source: Public Records
Similar Homes in Upper Marlboro, MD
Source: Bright MLS
MLS Number: MDPG2125232
APN: 15-1728948
Nearby Homes
- 5800 Federal Ct
- 5909 Lowery Ln
- 6315 S Osborne Rd
- 5716 Kenfield Ln
- 6616 Osborne Hill Dr
- 5805 Richmanor Terrace
- 4609 Exmoore Ct
- 4702 Thoroughbred Dr
- 5911 Kaveh Ct
- 4504 Cross Country Terrace
- 12403 Welford Manor Dr
- 7013 Brentwood Dr
- 5435 Cedar Grove Dr
- 11033 Blanton Way Unit B
- 11035 Blanton Way Unit C-STRAUSS A
- 11041 Blanton Way Unit F
- 5606 Addington Ln
- 11015 Blanton Way Unit B
- 11824 Capstan Dr
- 11011 Flying Change Ct
