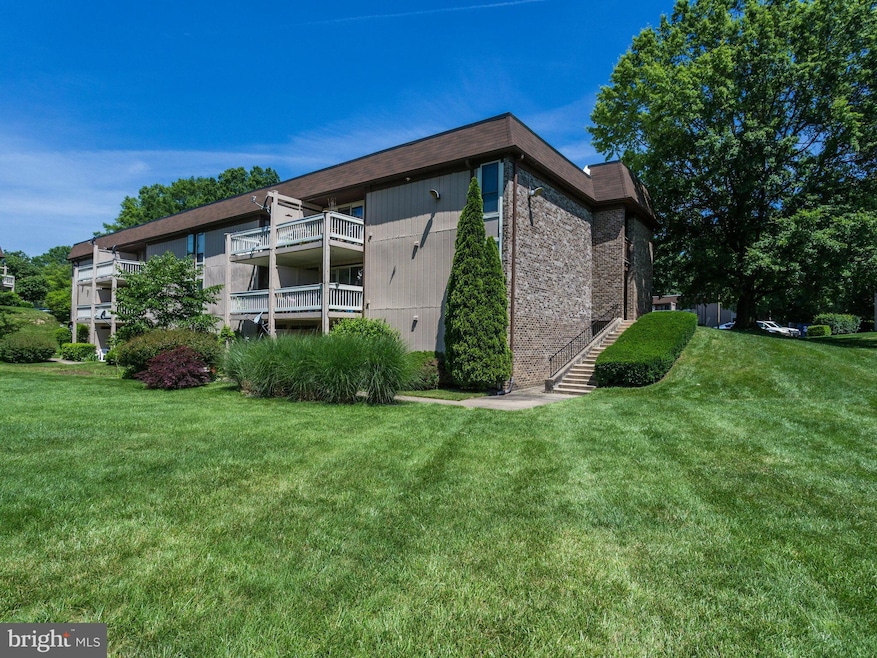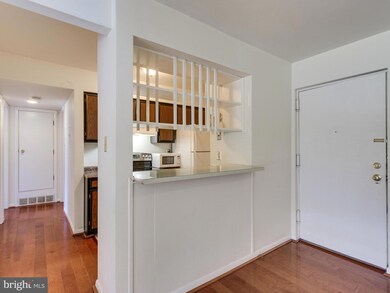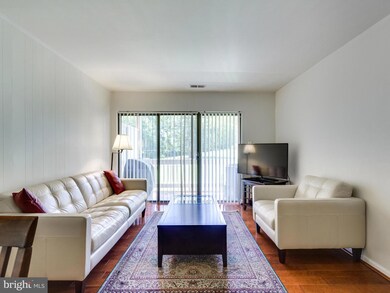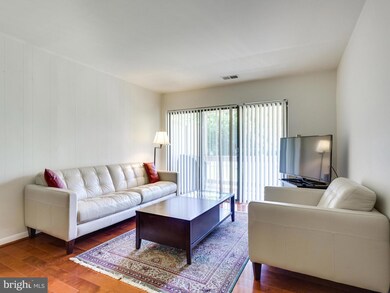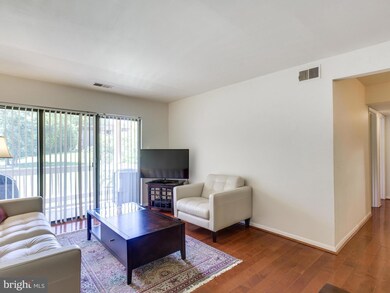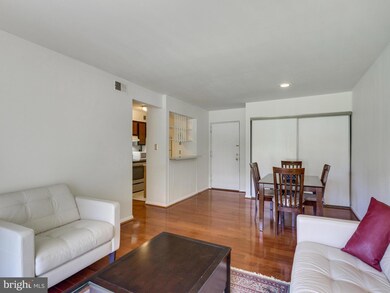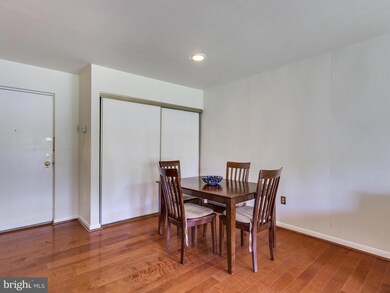
5803 Royal Ridge Dr Springfield, VA 22152
Highlights
- Colonial Architecture
- Open Floorplan
- Balcony
- Cardinal Forest Elementary School Rated A-
- Community Basketball Court
- Laundry Room
About This Home
As of March 2025Welcome to this freshly painted two-bedroom, one-bath condo in the heart of Springfield, a fantastic opportunity for homeowners and investors alike. Whether you’re a first time buyer seeking an affordable and convenient place to call home, a downsizer looking for a low-maintenance lifestyle, or an investor aiming for strong cash flow with just 40-50% down, this property offers exceptional value. ***
Situated on the ground floor, this unit provides easy access and a peaceful setting overlooking a lush, open landscape near the tot lot. Inside, the bright and airy living space features hardwood flooring throughout and a sliding glass patio door that brings in plenty of natural light. The kitchen, though compact, is well-equipped with essential appliances, ample cabinetry, and an open feel that flows seamlessly into the living area. Two well-sized bedrooms, and the convenience of an in-unit full-sized washer and dryer makes everyday living even easier. ***
Beyond the unit, enjoy access to top-notch community amenities, including an outdoor pool, basketball and tennis courts, a playground, and a community center. Bus stops are just outside the complex, and you’re only minutes from major commuter routes like I-495, I-95, the VRE, Metro, and Braddock Road. The location is highly convenient, with Whole Foods and Starbucks just a short walk away. Don’t miss this incredible opportunity in a prime location!
Property Details
Home Type
- Condominium
Est. Annual Taxes
- $2,758
Year Built
- Built in 1974
HOA Fees
- $304 Monthly HOA Fees
Home Design
- Colonial Architecture
- Brick Exterior Construction
Interior Spaces
- 800 Sq Ft Home
- Property has 1 Level
- Open Floorplan
- Living Room
- Dining Room
Bedrooms and Bathrooms
- 2 Main Level Bedrooms
- 1 Full Bathroom
Laundry
- Laundry Room
- Washer and Dryer Hookup
Schools
- Cardinal Forest Elementary School
- West Springfield High School
Utilities
- Central Air
- Heat Pump System
- Electric Water Heater
Additional Features
- Balcony
- Property is in very good condition
Listing and Financial Details
- Assessor Parcel Number 0791 1312 N
Community Details
Overview
- Association fees include water
- Low-Rise Condominium
- Tivoli Community
- Tivoli Subdivision
Recreation
- Community Basketball Court
Pet Policy
- Pets allowed on a case-by-case basis
Map
Home Values in the Area
Average Home Value in this Area
Property History
| Date | Event | Price | Change | Sq Ft Price |
|---|---|---|---|---|
| 03/31/2025 03/31/25 | Sold | $275,000 | +1.9% | $344 / Sq Ft |
| 03/07/2025 03/07/25 | For Sale | $269,900 | +20.0% | $337 / Sq Ft |
| 09/13/2019 09/13/19 | Sold | $225,000 | -1.7% | $285 / Sq Ft |
| 09/13/2019 09/13/19 | Price Changed | $229,000 | 0.0% | $290 / Sq Ft |
| 07/25/2019 07/25/19 | Pending | -- | -- | -- |
| 05/20/2019 05/20/19 | For Sale | $229,000 | 0.0% | $290 / Sq Ft |
| 06/30/2016 06/30/16 | Rented | $1,450 | +7.4% | -- |
| 06/26/2016 06/26/16 | Under Contract | -- | -- | -- |
| 06/14/2016 06/14/16 | For Rent | $1,350 | -- | -- |
Similar Homes in the area
Source: Bright MLS
MLS Number: VAFX2224084
- 8511 Barrington Ct Unit S
- 8552 Barrington Ct Unit 927
- 5778 Rexford Ct Unit 5778B
- 8517 Milford Ct Unit 906
- 8536 Milford Ct Unit 899
- 8441 Penshurst Dr Unit 603
- 5900 Surrey Hill Place Unit 693
- 6026 Queenston St
- 8358H Dunham Ct Unit 626
- 8524 Lakinhurst Ln
- 8364 Penshurst Dr Unit 562
- 5900F Queenston St Unit 498
- 8408 Willow Forge Rd
- 8312 Kingsgate Rd Unit 534 J
- 8310 Darlington St Unit 457
- 5684 Kirkham Ct
- 5900H Kingsford Rd Unit 431
- 5901F Kingsford Rd Unit 440
- 5911 Lovejoy Ct
- 8316 Garfield Ct
