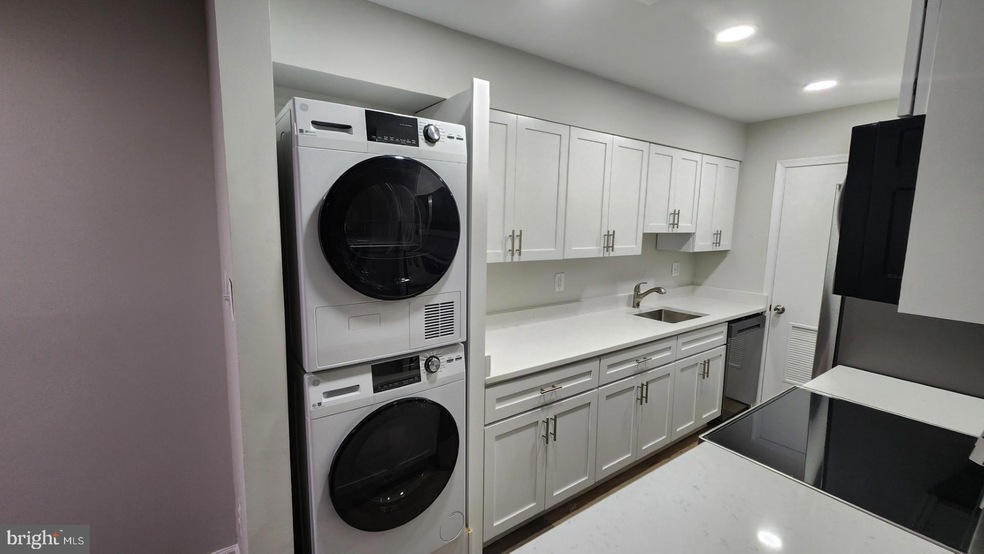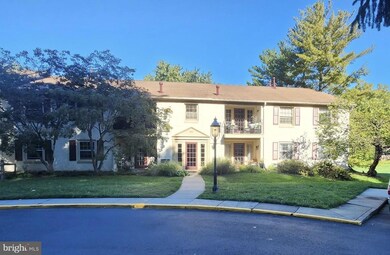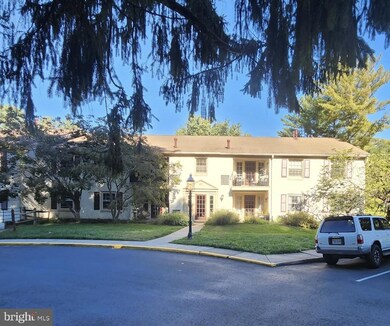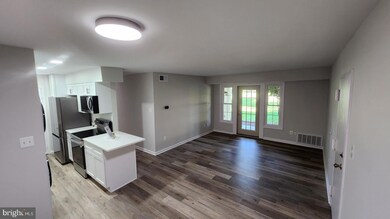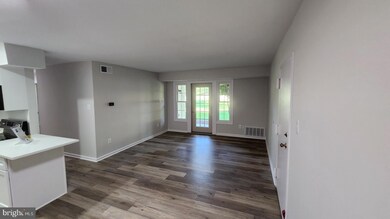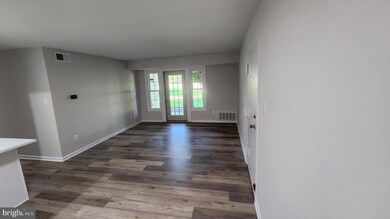
5803K Rexford Dr Unit 819 West Springfield, VA 22152
Highlights
- Panoramic View
- Colonial Architecture
- Wood Flooring
- Cardinal Forest Elementary School Rated A-
- Traditional Floor Plan
- Upgraded Countertops
About This Home
As of December 2024More photos coming soon. Beautiful ground level condo with tons of updates and remodeling just completed. Ready for new owner. Brand new kitchen with all NEW cabinetry including pantry cabinet, Quartz countertops, NEW GFCI outlets, NEW stainless steel appliances including built-in microwave and stacked washer with ventless dryer and recessed lights. Updated full bath with connection to primary bedroom through large walk-through closet. Luxury vinyl plank flooring. BRAND NEW ELECTRIC PANEL 2024. Natural Gas Water Heater 2021. Updated lights in dining area, hallway, & bathroom. New vinyl double pane windows and new patio door just installed 10/7/24. New 6-Panel Doors. Do you have a dog? The patio opens right on to open common area great for throwing a ball. Cardinal Forest is a fabulous community. Condo fee covers gas heat for furnace and water heater, water/sewer, trash and snow removal, common ground maintenance, 2 community pools, multiple 5 tennis courts, 4 tot-lots, 2 party rooms, etc. 3 Fairfax County Public Schools all within roughly 1 mile (Cardinal Forest ES, Irving MS, and West Springfield HS). Tons of exciting shopping & dining options minutes away including NEW Trader Joes, Whole Foods, Giant Food, NEW ALDI (coming soon), LIDL, Panera, Chipotle, Starbucks, Duck Donuts, Mike's American Grill, etc. Rolling Rd VRE nearby. Express bus to Pentagon runs on Forrester Blvd. Easy access to Fort Belvoir straight down Rolling Rd just off Fairfax County Pkwy. I395 Express Lanes approx 3 miles down Old Keene Mill Rd, I495 to Tysons Corner is up Rolling Rd just down Braddock Rd. Vacant so quick closing possible.
Property Details
Home Type
- Condominium
Est. Annual Taxes
- $3,218
Year Built
- Built in 1968 | Remodeled in 2024
HOA Fees
- $435 Monthly HOA Fees
Property Views
- Panoramic
- Woods
- Garden
Home Design
- Colonial Architecture
- Stucco
Interior Spaces
- 961 Sq Ft Home
- Property has 1 Level
- Traditional Floor Plan
- Recessed Lighting
- Double Pane Windows
- Vinyl Clad Windows
- French Doors
- Six Panel Doors
- Combination Dining and Living Room
Kitchen
- Electric Oven or Range
- Built-In Microwave
- Dishwasher
- Upgraded Countertops
- Disposal
Flooring
- Wood
- Luxury Vinyl Plank Tile
Bedrooms and Bathrooms
- 2 Main Level Bedrooms
- Walk-In Closet
- 1 Full Bathroom
- Bathtub with Shower
Laundry
- Front Loading Dryer
- Front Loading Washer
Parking
- Assigned parking located at #819
- Parking Lot
- 1 Assigned Parking Space
Schools
- Cardinal Forest Elementary School
- Irving Middle School
- West Springfield High School
Utilities
- Forced Air Heating and Cooling System
- Natural Gas Water Heater
Additional Features
- Patio
- Property is in excellent condition
- Suburban Location
Listing and Financial Details
- Assessor Parcel Number 0791 15 0819
Community Details
Overview
- Association fees include gas, water, sewer, management, common area maintenance, exterior building maintenance, reserve funds, pool(s), road maintenance, trash, snow removal
- 10 Units
- Low-Rise Condominium
- Cardinal Forest Condo Community
- Cardinal Forest Subdivision
Amenities
- Picnic Area
- Party Room
Recreation
- Tennis Courts
- Community Playground
- Community Pool
Pet Policy
- Dogs and Cats Allowed
Map
Home Values in the Area
Average Home Value in this Area
Property History
| Date | Event | Price | Change | Sq Ft Price |
|---|---|---|---|---|
| 12/06/2024 12/06/24 | Sold | $350,000 | 0.0% | $364 / Sq Ft |
| 10/15/2024 10/15/24 | Pending | -- | -- | -- |
| 10/11/2024 10/11/24 | For Sale | $350,000 | -- | $364 / Sq Ft |
Tax History
| Year | Tax Paid | Tax Assessment Tax Assessment Total Assessment is a certain percentage of the fair market value that is determined by local assessors to be the total taxable value of land and additions on the property. | Land | Improvement |
|---|---|---|---|---|
| 2024 | $3,218 | $277,740 | $56,000 | $221,740 |
| 2023 | $2,929 | $259,570 | $52,000 | $207,570 |
| 2022 | $2,854 | $249,590 | $50,000 | $199,590 |
| 2021 | $2,789 | $237,700 | $48,000 | $189,700 |
| 2020 | $2,955 | $222,150 | $44,000 | $178,150 |
| 2019 | $1,267 | $205,950 | $41,000 | $164,950 |
| 2018 | $2,350 | $204,320 | $41,000 | $163,320 |
| 2017 | $946 | $196,040 | $39,000 | $157,040 |
| 2016 | $1,141 | $186,560 | $37,000 | $149,560 |
| 2015 | $2,082 | $186,560 | $37,000 | $149,560 |
| 2014 | -- | $177,680 | $36,000 | $141,680 |
Mortgage History
| Date | Status | Loan Amount | Loan Type |
|---|---|---|---|
| Open | $250,000 | New Conventional | |
| Closed | $250,000 | New Conventional | |
| Previous Owner | $100,000 | Credit Line Revolving | |
| Previous Owner | $80,000 | Purchase Money Mortgage |
Deed History
| Date | Type | Sale Price | Title Company |
|---|---|---|---|
| Deed | $350,000 | Universal Title | |
| Deed | $350,000 | Universal Title | |
| Deed | -- | -- | |
| Deed | $100,000 | -- |
Similar Homes in the area
Source: Bright MLS
MLS Number: VAFX2205456
APN: 0791-15-0819
- 8511 Barrington Ct Unit S
- 5778 Rexford Ct Unit 5778B
- 8517 Milford Ct Unit 906
- 8441 Penshurst Dr Unit 603
- 8552 Barrington Ct Unit 927
- 5900 Surrey Hill Place Unit 693
- 8536 Milford Ct Unit 899
- 8358H Dunham Ct Unit 626
- 8364 Penshurst Dr Unit 562
- 6026 Queenston St
- 8524 Lakinhurst Ln
- 5900F Queenston St Unit 498
- 8408 Willow Forge Rd
- 8312 Kingsgate Rd Unit 534 J
- 8310 Darlington St Unit 457
- 5900H Kingsford Rd Unit 431
- 5901F Kingsford Rd Unit 440
- 8316 Garfield Ct
- 5684 Kirkham Ct
- 8333 Wickham Rd
