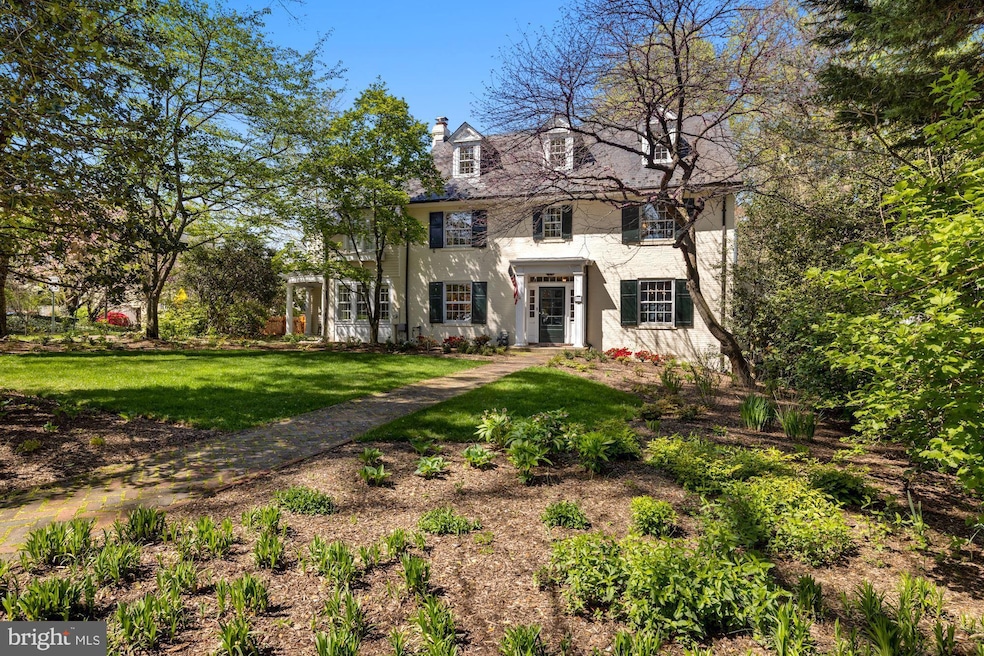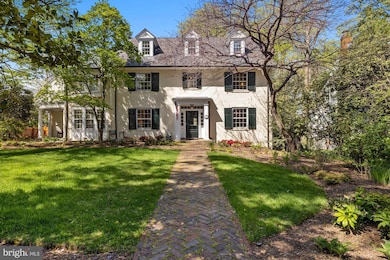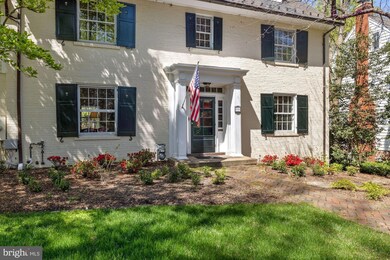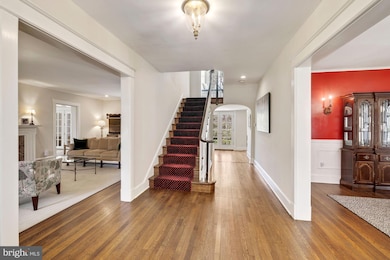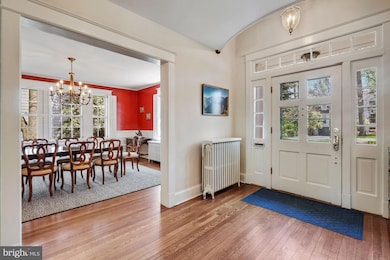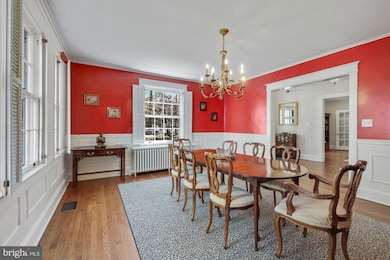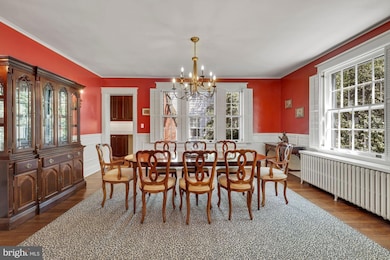
5804 Cedar Pkwy Chevy Chase, MD 20815
Chevy Chase Village NeighborhoodEstimated payment $28,955/month
Highlights
- Gourmet Kitchen
- View of Trees or Woods
- Vaulted Ceiling
- Somerset Elementary School Rated A
- Colonial Architecture
- Traditional Floor Plan
About This Home
Welcome to 5804 Cedar Parkway, a rare gem in the historically designated section of the West side of Chevy Chase Village. This elegant 1928 center hall colonial boasts 7 bedrooms and 5.5 bathrooms across over 6,000 square feet. Nestled on a flat, 1/3 acre lot backing to the prestigious Chevy Chase Club., this home offers unparalleled privacy and expansive green space. Enjoy the luxury of multiple terraces, a private yard, and the ability for seamless indoor/outdoor entertaining. The home features a renovated kitchen in 2021, formal dining room, elegant living room, large family room open to the gourmet kitchen along with more updates. With a prime location within walking distance to the metro, shops, and trails, this home perfectly blends traditional charm with modern comfort. Added convenience of a one-car garage, surface parking for 3 cars, and a secure fenced back yard add to an owners comfort. Live the epitome of elegance and convenience in this stunning Chevy Chase Village home.
Home Details
Home Type
- Single Family
Est. Annual Taxes
- $46,405
Year Built
- Built in 1928 | Remodeled in 1999
Lot Details
- 0.34 Acre Lot
- Open Space
- East Facing Home
- Board Fence
- Landscaped
- Extensive Hardscape
- Level Lot
- Sprinkler System
- Backs to Trees or Woods
- Back and Front Yard
- Historic Home
- Property is in very good condition
- Property is zoned R60
Parking
- 1 Car Direct Access Garage
- 3 Driveway Spaces
- Rear-Facing Garage
- Garage Door Opener
- Stone Driveway
- Off-Street Parking
- Parking Space Conveys
- Secure Parking
- Fenced Parking
Property Views
- Woods
- Garden
Home Design
- Colonial Architecture
- Brick Exterior Construction
- Slate Roof
- Wood Siding
- Concrete Perimeter Foundation
Interior Spaces
- Property has 4 Levels
- Traditional Floor Plan
- Built-In Features
- Crown Molding
- Vaulted Ceiling
- Ceiling Fan
- Skylights
- Recessed Lighting
- 2 Fireplaces
- Wood Burning Fireplace
- Fireplace Mantel
- Double Pane Windows
- Window Treatments
- Wood Frame Window
- Window Screens
- French Doors
- Mud Room
- Entrance Foyer
- Family Room Off Kitchen
- Sitting Room
- Living Room
- Formal Dining Room
- Den
- Game Room
- Storage Room
- Home Gym
- Attic
Kitchen
- Gourmet Kitchen
- Butlers Pantry
- Double Self-Cleaning Oven
- Gas Oven or Range
- Six Burner Stove
- Range Hood
- Microwave
- Extra Refrigerator or Freezer
- Ice Maker
- Dishwasher
- Disposal
Flooring
- Wood
- Partially Carpeted
Bedrooms and Bathrooms
- En-Suite Primary Bedroom
- En-Suite Bathroom
Laundry
- Laundry Room
- Laundry on lower level
- Front Loading Dryer
- Front Loading Washer
- Laundry Chute
Finished Basement
- Connecting Stairway
- Side Exterior Basement Entry
- Sump Pump
- Basement with some natural light
Home Security
- Storm Doors
- Fire and Smoke Detector
Outdoor Features
- Balcony
- Patio
- Terrace
Utilities
- Forced Air Zoned Heating and Cooling System
- Heating unit installed on the ceiling
- Radiator
- Radiant Heating System
- Vented Exhaust Fan
- Underground Utilities
- Natural Gas Water Heater
Community Details
- No Home Owners Association
- Chevy Chase Village Subdivision
Listing and Financial Details
- Tax Lot 27
- Assessor Parcel Number 160703349324
Map
Home Values in the Area
Average Home Value in this Area
Tax History
| Year | Tax Paid | Tax Assessment Tax Assessment Total Assessment is a certain percentage of the fair market value that is determined by local assessors to be the total taxable value of land and additions on the property. | Land | Improvement |
|---|---|---|---|---|
| 2024 | $46,405 | $3,794,867 | $0 | $0 |
| 2023 | $43,038 | $3,449,233 | $0 | $0 |
| 2022 | $36,065 | $3,103,600 | $1,018,300 | $2,085,300 |
| 2021 | $33,414 | $2,877,967 | $0 | $0 |
| 2020 | $30,795 | $2,652,333 | $0 | $0 |
| 2019 | $28,144 | $2,426,700 | $925,700 | $1,501,000 |
| 2018 | $15,487 | $2,426,700 | $925,700 | $1,501,000 |
| 2017 | $31,962 | $2,426,700 | $0 | $0 |
| 2016 | -- | $2,642,700 | $0 | $0 |
| 2015 | $29,031 | $2,604,033 | $0 | $0 |
| 2014 | $29,031 | $2,565,367 | $0 | $0 |
Property History
| Date | Event | Price | Change | Sq Ft Price |
|---|---|---|---|---|
| 04/25/2025 04/25/25 | Price Changed | $4,495,000 | -10.0% | $760 / Sq Ft |
| 03/28/2025 03/28/25 | For Sale | $4,995,000 | 0.0% | $844 / Sq Ft |
| 06/22/2022 06/22/22 | Rented | $12,000 | 0.0% | -- |
| 05/08/2022 05/08/22 | For Rent | $12,000 | 0.0% | -- |
| 12/18/2018 12/18/18 | Sold | $3,150,000 | -3.1% | $533 / Sq Ft |
| 11/28/2018 11/28/18 | Pending | -- | -- | -- |
| 10/31/2018 10/31/18 | Price Changed | $3,250,000 | -7.1% | $549 / Sq Ft |
| 06/11/2018 06/11/18 | For Sale | $3,500,000 | -- | $592 / Sq Ft |
Deed History
| Date | Type | Sale Price | Title Company |
|---|---|---|---|
| Deed | $3,150,000 | Tradition Title Llc |
Mortgage History
| Date | Status | Loan Amount | Loan Type |
|---|---|---|---|
| Previous Owner | $720,150 | Stand Alone Second | |
| Previous Owner | $729,750 | Stand Alone Second |
Similar Homes in Chevy Chase, MD
Source: Bright MLS
MLS Number: MDMC2171550
APN: 07-03349324
- 3929 Oliver St
- 4016 Oliver St
- 3921 Oliver St
- 3919 Oliver St
- 33 W Lenox St
- 14 W Kirke St
- 5504 Park St
- 5410 Center St
- 5625 Western Ave NW
- 4601 Hunt Ave
- 3940 Livingston St NW
- 5600 Wisconsin Ave Unit 302
- 5500 39th St NW
- 5423 41st St NW
- 2 Oxford St
- 4301 Military Rd NW Unit 202
- 4301 Military Rd NW Unit 504
- 4301 Military Rd NW Unit 604
- 4301 Military Rd NW Unit 207
- 5610 Wisconsin Ave Unit PH-21A
