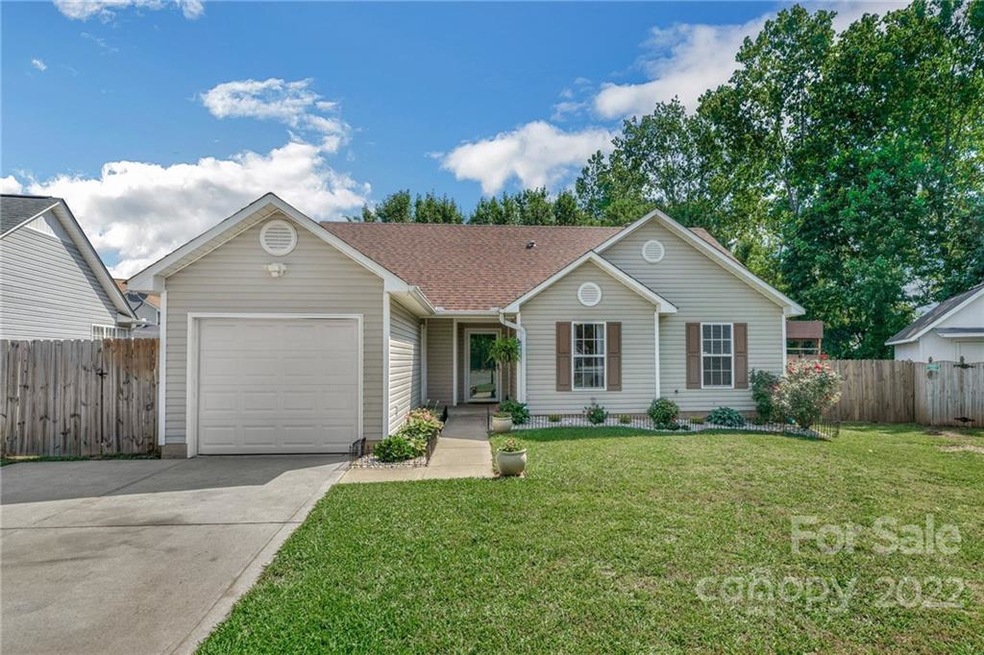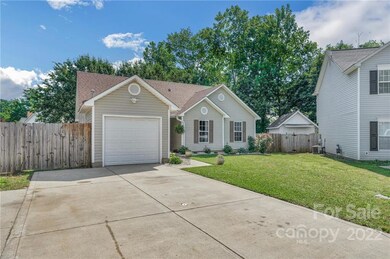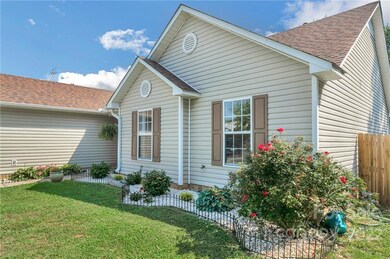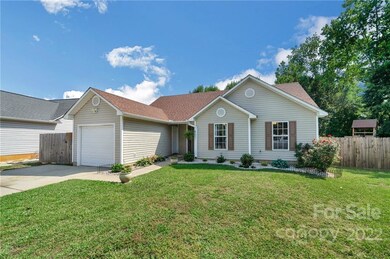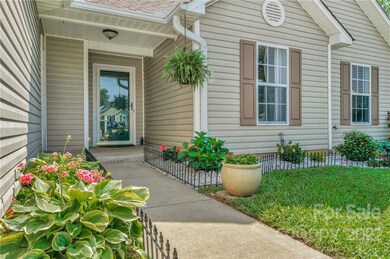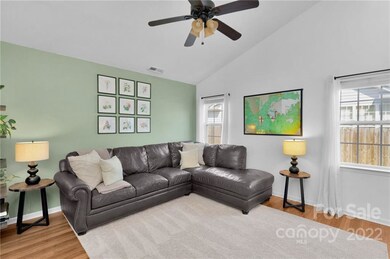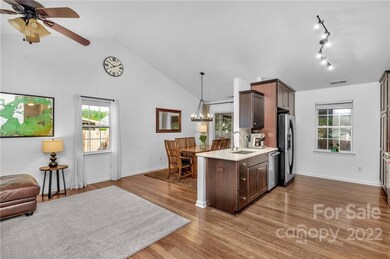
5804 Crosswinds Ct Indian Trail, NC 28079
Highlights
- Open Floorplan
- Private Lot
- Screened Porch
- Sun Valley Elementary School Rated A-
- Cathedral Ceiling
- Cul-De-Sac
About This Home
As of June 20223 Bedroom, 2 Bath home with an open floorplan - Great Room with vaulted ceilings that opens to the Kitchen with ALL Stainless Steel Appliances - Range, Microwave, and Dishwasher. New HVAC system, New 2019 water heater, New gutters 2021, Updated quartz kitchen and bath 2020, and New carpet in rooms 2020. Breakfast Bar overlooks the Dining Area. Laundry Room is off the Kitchen. Laminate flooring throughout most of the home. Fully fenced in backyard with a 6 ft privacy fence. NO HOA. Home is located in the middle of the cul-de-sac. Close to shopping centers and restaurants.
Home Details
Home Type
- Single Family
Est. Annual Taxes
- $1,711
Year Built
- Built in 1999
Lot Details
- Cul-De-Sac
- Fenced
- Private Lot
- Level Lot
- Zoning described as AB5
Home Design
- Slab Foundation
- Vinyl Siding
Interior Spaces
- Open Floorplan
- Cathedral Ceiling
- Screened Porch
- Laminate Flooring
Kitchen
- Oven
- Microwave
Bedrooms and Bathrooms
- 3 Bedrooms
- Walk-In Closet
- 2 Full Bathrooms
Laundry
- Laundry Room
- Dryer
- Washer
Parking
- Attached Garage
- Driveway
Outdoor Features
- Glass Enclosed
- Shed
Schools
- Shiloh Elementary School
- Sun Valley Middle School
- Sun Valley High School
Utilities
- Central Heating
- Gas Water Heater
Community Details
- Alexis Pointe Subdivision
Listing and Financial Details
- Assessor Parcel Number 07-069-225
Map
Home Values in the Area
Average Home Value in this Area
Property History
| Date | Event | Price | Change | Sq Ft Price |
|---|---|---|---|---|
| 04/24/2025 04/24/25 | For Sale | $356,000 | +1.1% | $299 / Sq Ft |
| 06/27/2022 06/27/22 | Sold | $352,000 | -2.2% | $295 / Sq Ft |
| 05/19/2022 05/19/22 | For Sale | $360,000 | -- | $302 / Sq Ft |
Tax History
| Year | Tax Paid | Tax Assessment Tax Assessment Total Assessment is a certain percentage of the fair market value that is determined by local assessors to be the total taxable value of land and additions on the property. | Land | Improvement |
|---|---|---|---|---|
| 2024 | $1,711 | $198,100 | $37,800 | $160,300 |
| 2023 | $1,688 | $198,100 | $37,800 | $160,300 |
| 2022 | $1,652 | $198,100 | $37,800 | $160,300 |
| 2021 | $1,651 | $198,100 | $37,800 | $160,300 |
| 2020 | $1,025 | $130,800 | $23,500 | $107,300 |
| 2019 | $1,351 | $130,800 | $23,500 | $107,300 |
| 2018 | $1,042 | $128,900 | $23,500 | $105,400 |
| 2017 | $1,398 | $128,900 | $23,500 | $105,400 |
| 2016 | $1,075 | $128,900 | $23,500 | $105,400 |
| 2015 | $1,087 | $128,900 | $23,500 | $105,400 |
| 2014 | $881 | $122,660 | $25,000 | $97,660 |
Mortgage History
| Date | Status | Loan Amount | Loan Type |
|---|---|---|---|
| Open | $316,800 | New Conventional | |
| Previous Owner | $119,047 | FHA | |
| Previous Owner | $64,527 | FHA | |
| Previous Owner | $123,571 | Unknown | |
| Previous Owner | $93,107 | Purchase Money Mortgage | |
| Previous Owner | $114,525 | FHA | |
| Previous Owner | $113,474 | Unknown | |
| Previous Owner | $108,640 | FHA |
Deed History
| Date | Type | Sale Price | Title Company |
|---|---|---|---|
| Warranty Deed | $352,000 | Fisher Lewis R | |
| Warranty Deed | $124,000 | None Available | |
| Special Warranty Deed | $66,000 | None Available | |
| Trustee Deed | $143,891 | None Available | |
| Warranty Deed | $124,000 | None Available | |
| Warranty Deed | $99,500 | None Available | |
| Warranty Deed | $109,000 | -- |
Similar Homes in the area
Source: Canopy MLS (Canopy Realtor® Association)
MLS Number: 3861979
APN: 07-069-225
- 5809 Carolina Manor Ct
- 0 W Highway 74
- 4211 Runaway Cir Unit 36
- 3106 Wesley Chapel Stouts Rd
- 4210 Runaway Cir
- 1025 Ridgefield Cir
- 4405 Ashton Ct
- 5519 Burning Ridge Dr
- 5702 Burning Ridge Dr
- 4210 Manchester Ln
- 608 Picketts Cir
- 4203 Ethel Sustar Dr
- 1022 Doughton Ln
- 5315 Sustar Dr
- 4302 Ethel Sustar Dr
- 3904 Crimson Wing Dr
- 5417 Sustar Dr
- 4405 Zee Ct
- 3507 Southern Ginger Dr
- 423 Wescott St Unit 73
