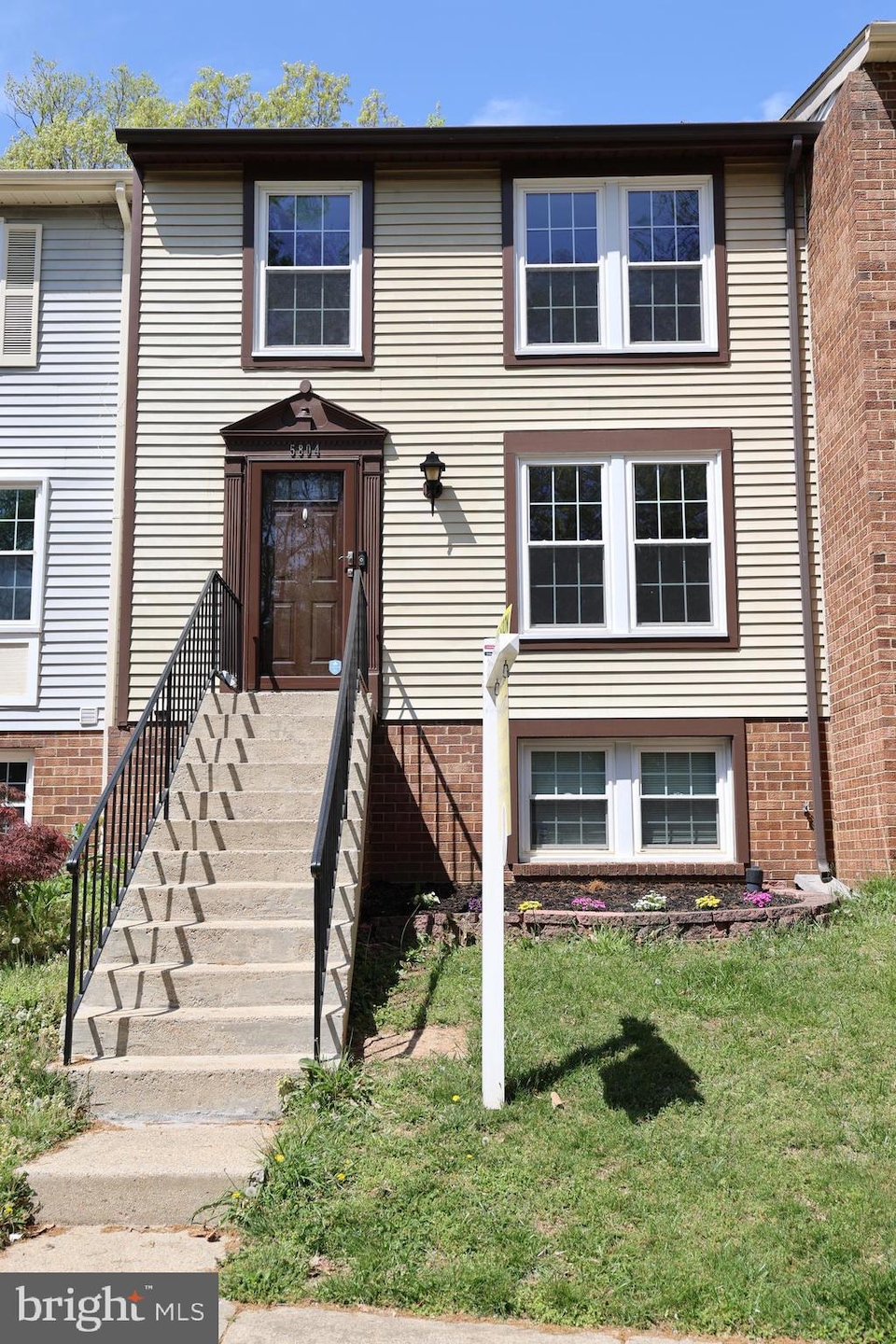
5804 Rock Forest Ct Centreville, VA 20121
East Centreville NeighborhoodEstimated payment $3,585/month
Highlights
- Colonial Architecture
- Wood Flooring
- Community Basketball Court
- Union Mill Elementary School Rated A-
- Community Pool
- Jogging Path
About This Home
Welcome to this beautifully renovated townhome in the highly desirable Little Rocky Run community. Featuring 3 bedrooms and 2.5 baths, this home has been thoughtfully updated throughout with brand-new carpeting, refinished hardwood floors, luxury vinyl plank flooring, and fresh paint, creating a modern, move-in-ready space you’ll love coming home to. The stylish kitchen features granite countertops, stainless steel appliances, ample cabinet space, and a separate pantry—perfect for both everyday meals and entertaining. Upstairs, the spacious primary bedroom features a private en-suite with a walk-in shower. Two additional bedrooms share a fully updated hall bath, complete with a tub/shower combo, new fixtures, and a new toilet. Downstairs, the walk-up lower level offers additional living space, featuring a large recreation room, a newly remodeled half-bath, and a utility room for added convenience and storage. Recent upgrades include a new roof (2021), a new front door (2021), a water heater (2021), and an HVAC system (2018). As a resident of Little Rocky Run, you’ll enjoy access to top-notch amenities including three community pools, a rec center, tennis and pickleball courts, basketball courts, playgrounds, and miles of scenic trails. With a prime location just under 10 miles from Dulles Airport, George Mason University, and Fair Oaks Mall, this home offers the perfect blend of comfort, convenience, and community.
Open House Schedule
-
Friday, April 25, 20253:00 to 6:00 pm4/25/2025 3:00:00 PM +00:004/25/2025 6:00:00 PM +00:00Welcome to this beautifully renovated townhome in the highly desirable Little Rocky Run community. Featuring 3 bedrooms and 2.5 baths, this home has been thoughtfully updated throughout with brand-new carpeting, refinished hardwood floors, luxury vinyl plank flooring, and fresh paint, creating a modern, move-in-ready space you’ll love coming home to.Add to Calendar
-
Saturday, April 26, 20251:00 to 4:00 pm4/26/2025 1:00:00 PM +00:004/26/2025 4:00:00 PM +00:00Welcome to this beautifully renovated townhome in the highly desirable Little Rocky Run community. Featuring 3 bedrooms and 2.5 baths, this home has been thoughtfully updated throughout with brand-new carpeting, refinished hardwood floors, luxury vinyl plank flooring, and fresh paint, creating a modern, move-in-ready space you’ll love coming home to.Add to Calendar
Townhouse Details
Home Type
- Townhome
Est. Annual Taxes
- $5,531
Year Built
- Built in 1984
Lot Details
- 1,500 Sq Ft Lot
- Property is in excellent condition
HOA Fees
- $110 Monthly HOA Fees
Home Design
- Colonial Architecture
- Brick Exterior Construction
- Architectural Shingle Roof
- Vinyl Siding
- Concrete Perimeter Foundation
Interior Spaces
- Property has 3 Levels
- Ceiling Fan
- Basement
- Walk-Up Access
Flooring
- Wood
- Carpet
- Luxury Vinyl Plank Tile
Bedrooms and Bathrooms
- 3 Bedrooms
Parking
- Assigned parking located at #56
- On-Street Parking
- Parking Lot
- 2 Assigned Parking Spaces
Schools
- Union Mill Elementary School
- Liberty Middle School
- Centreville High School
Utilities
- Heat Pump System
- Electric Water Heater
Listing and Financial Details
- Tax Lot 46
- Assessor Parcel Number 0544 08 0046
Community Details
Overview
- Association fees include common area maintenance, management, pool(s), snow removal, trash
- Little Rocky Run HOA
- Little Rocky Run Subdivision
Amenities
- Common Area
Recreation
- Community Basketball Court
- Community Playground
- Community Pool
- Jogging Path
Map
Home Values in the Area
Average Home Value in this Area
Tax History
| Year | Tax Paid | Tax Assessment Tax Assessment Total Assessment is a certain percentage of the fair market value that is determined by local assessors to be the total taxable value of land and additions on the property. | Land | Improvement |
|---|---|---|---|---|
| 2024 | $5,063 | $437,070 | $150,000 | $287,070 |
| 2023 | $4,806 | $425,910 | $150,000 | $275,910 |
| 2022 | $4,684 | $409,650 | $135,000 | $274,650 |
| 2021 | $4,159 | $354,450 | $120,000 | $234,450 |
| 2020 | $3,959 | $334,540 | $110,000 | $224,540 |
| 2019 | $3,878 | $327,690 | $105,000 | $222,690 |
| 2018 | $3,646 | $317,010 | $105,000 | $212,010 |
| 2017 | $3,579 | $308,230 | $100,000 | $208,230 |
| 2016 | $3,470 | $299,530 | $93,000 | $206,530 |
| 2015 | $3,242 | $290,510 | $90,000 | $200,510 |
| 2014 | $3,235 | $290,510 | $90,000 | $200,510 |
Property History
| Date | Event | Price | Change | Sq Ft Price |
|---|---|---|---|---|
| 04/23/2025 04/23/25 | For Sale | $540,000 | -- | $355 / Sq Ft |
Deed History
| Date | Type | Sale Price | Title Company |
|---|---|---|---|
| Warranty Deed | $345,000 | -- | |
| Deed | $280,000 | -- |
Mortgage History
| Date | Status | Loan Amount | Loan Type |
|---|---|---|---|
| Open | $360,749 | VA | |
| Closed | $320,400 | New Conventional | |
| Closed | $345,000 | New Conventional | |
| Previous Owner | $224,000 | New Conventional |
Similar Homes in Centreville, VA
Source: Bright MLS
MLS Number: VAFX2235192
APN: 0544-08-0046
- 5819 Rock Forest Ct
- 5849 Clarendon Springs Place
- 13648 Forest Pond Ct
- 13615 Forest Pond Ct
- 13667 Barren Springs Ct
- 13646 Barren Springs Ct
- 5648 Lierman Cir
- 13689 Orchard Dr Unit 3689
- 13649 Barren Springs Ct
- 13905 Gothic Dr
- 13579 Orchard Dr Unit 3579
- 13633 Orchard Dr Unit 3633
- 13506 Covey Ln
- 13514 Sierra Dr
- 13832 Fount Beattie Ct
- 6068 Meadow Crest Ct
- 13950 New Braddock Rd
- 13970 Gunners Place
- 13342 Braddock Rd
- 13389 Caballero Way






