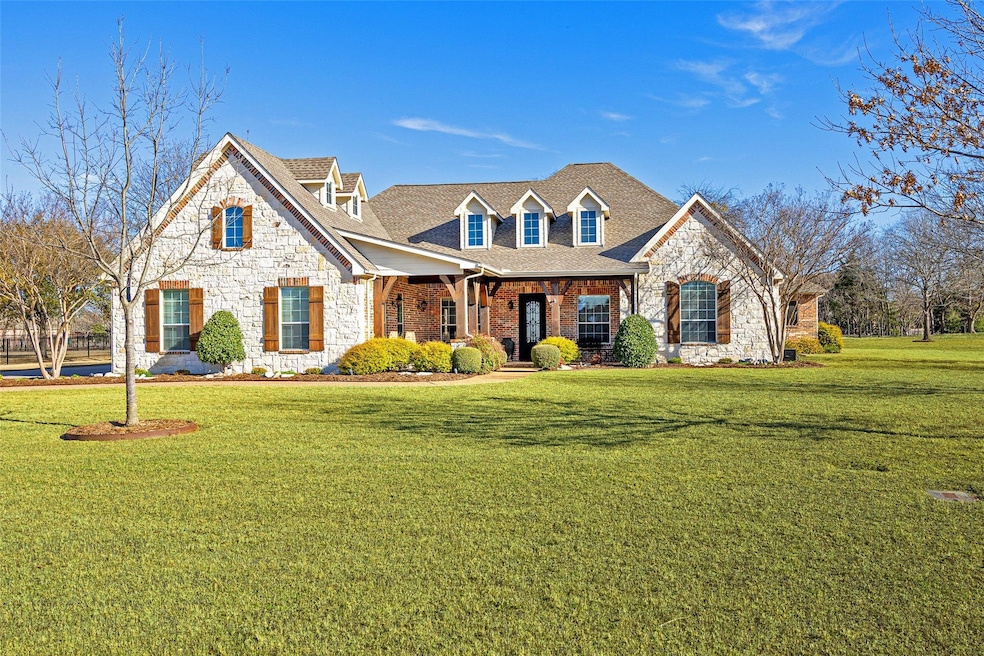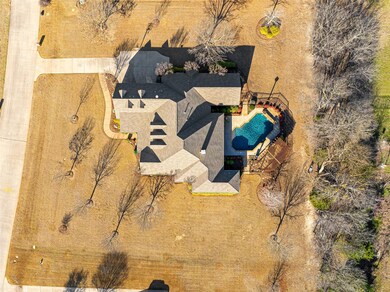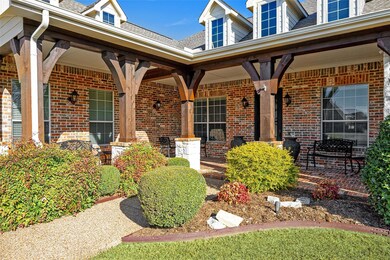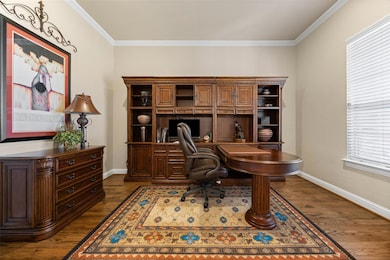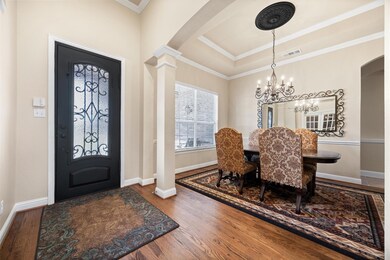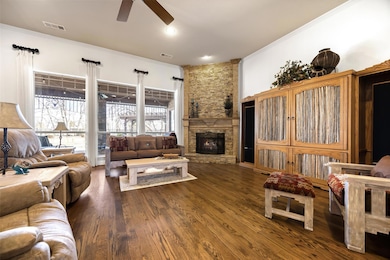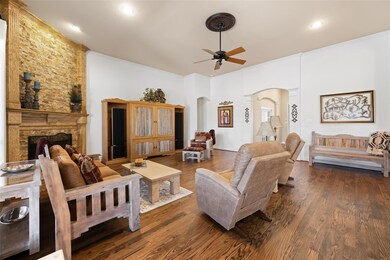
5805 Bracknell Dr Allen, TX 75002
Parker NeighborhoodEstimated payment $6,877/month
About This Home
Discover this immaculate, one-owner, Paul Taylor single-story home in Parker Lake Estates! This residence boasts a fantastic split floorplan, featuring two bedrooms, two bathrooms, and a game room on one side, while the primary suite, an additional bedroom, media room (which can serve as a fifth bedroom), and a full bath are located on the other side. Upon entering, you'll be greeted by the formal dining room with beautiful, coffered ceiling and rich, beautifully durable wood flooring that flows throughout the main living areas and primary bedroom. The kitchen offers abundant counter space with double, upper convection oven, microwave with convection feature, elegant cabinetry, and a center island. Directly adjacent the breakfast area and living room, with surround sound wiring, showcases breathtaking views of the backyard through numerous windows. The spacious laundry room can easily accommodate an additional refrigerator and freezer if necessary. Enjoy the privacy of the primary suite, which provides ample space for a sitting area and a custom ceiling feature along with an ensuite bath featuring a jetted tub, separate shower, and an oversized walk-in closet. If the floorplan doesn't impress you enough, step outside to the backyard and experience the bliss of poolside living, complete with a Pebble-Tec pool, covered patio, large pergola, and so much more!
Map
Home Details
Home Type
Single Family
Est. Annual Taxes
$9,003
Year Built
2002
Lot Details
0
HOA Fees
$77 per month
Parking
3
Listing Details
- Property Type: Residential
- Property Sub Type: Single Family Residence
- Architectural Style: Traditional
- Structural Style: Single Detached
- Unit Levels: One
- Restrictions: Architectural
- Security: Security System Owned, Smoke Detector(s)
- Year Built Details: Preowned
- Multi Parcel I D Y N: No
- Municipal Utility District Y N: No
- Notice Surveillance Devices Pres: Audio, Video
- Will Subdivide: No
- Accessibility Features Yn: No
- Horse Permitted Y N: No
- Attribution Contact: 972-239-9600
- Special Features: None
- Year Built: 2002
Interior Features
- Square Footage: 4073.00
- Windows: Window Coverings
- Fireplace Features: Gas Logs, Glass Doors, Living Room
- Interior Amenities: Cable TV Available, Decorative Lighting, Double Vanity, Granite Counters, High Speed Internet Available, Kitchen Island, Sound System Wiring, Vaulted Ceiling(s), Walk-In Closet(s)
- Flooring: Carpet, Ceramic Tile, Wood
- Appliances: Dishwasher, Disposal, Electric Oven, Gas Cooktop, Gas Water Heater, Microwave, Double Oven, Plumbed For Gas in Kitchen
- Basement YN: No
- Fireplaces: 1
- Number Of Dining Areas: 2
- Number Of Living Areas: 2
- Other Equipment: Irrigation Equipment
- Room Count: 16
Beds/Baths
- Full Bathrooms: 4
- Total Bedrooms: 5
Exterior Features
- Easements: Drainage, Utilities
- Pool: Yes
- Foundation: Slab
- Community Features: Fishing, Lake
- Fencing: Metal
- Roof: Composition
- Soil Type: Unknown
- Construction Materials: Brick, Rock/Stone, Wood
- Exterior Features: Rain Gutters, Lighting
- Pool Features: In Ground, Water Feature
- Waterfront: No
- Patio And Porch Features: Covered, Front Porch, Patio
Garage/Parking
- Cooling System: Central Air, Electric
- Garage Spaces: 3
- Total Covered Spaces: 3
- Parking Features: Enclosed, Garage, Garage Door Opener, Garage Double Door, Garage Faces Side, Oversized, Private, Workshop in Garage
- Attached Garage YN: Yes
- GarageYN: Yes
Utilities
- Heating: Central, Natural Gas
- LaundryFeatures: Electric Dryer Hookup, Utility Room, Full Size W/D Area, Washer Hookup
- Utilities: Cable Available, City Water, Concrete, Electricity Connected
Condo/Co-op/Association
- HOA Fee Includes: Management Fees
- Association Fee: 925
- Association Fee Frequency: Annually
- Association Type: Mandatory
- Hoa Management Company: Neighborhood Management Inc
- HOA Management Company: 972-359-1548
Schools
- School District: Allen ISD
- Elementary School: Chandler
- Middle School: Ford
- High School: Allen
- School District: Allen ISD
- Elementary School: Chandler
- Junior High School: Lowery Freshman Center
Lot Info
- PropertyAttachedYN: No
- Lot Size: 1 to < 3 Acres
- Lot Features: Few Trees, Landscaped, Lrg. Backyard Grass, Sprinkler System, Subdivision
- Lot Size Units: Acres
- Lot Size Area: 1.0500
- Parcel Number: R505500A00601
- Lot Size Acres: 1.0500
- Lot Size Sq Ft: 45738.0000
Green Features
- Smart Home Features Appor Pass Y: No
Building Info
- Year Built: 2002
- SeniorCommunityYN: No
Tax Info
- Unexempt Taxes: 13167
- Special Taxing Entities: No
- TaxBlock: A
- Tax Lot: 6
MLS Schools
- Middle School Name: Ford
- Elementary School Name: Chandler
- High School Name: Allen
Home Values in the Area
Average Home Value in this Area
Tax History
| Year | Tax Paid | Tax Assessment Tax Assessment Total Assessment is a certain percentage of the fair market value that is determined by local assessors to be the total taxable value of land and additions on the property. | Land | Improvement |
|---|---|---|---|---|
| 2023 | $9,003 | $718,136 | $260,000 | $670,646 |
| 2022 | $12,361 | $652,851 | $210,000 | $678,459 |
| 2021 | $12,001 | $593,501 | $150,000 | $443,501 |
| 2020 | $12,429 | $597,265 | $135,000 | $462,265 |
| 2019 | $13,102 | $601,583 | $135,000 | $466,583 |
| 2018 | $13,369 | $605,485 | $135,000 | $470,485 |
| 2017 | $12,586 | $570,004 | $135,000 | $435,004 |
| 2016 | $11,739 | $535,018 | $125,000 | $410,018 |
| 2015 | $9,669 | $500,042 | $120,000 | $380,042 |
Property History
| Date | Event | Price | Change | Sq Ft Price |
|---|---|---|---|---|
| 03/25/2025 03/25/25 | Pending | -- | -- | -- |
| 03/20/2025 03/20/25 | For Sale | $1,086,000 | -- | $267 / Sq Ft |
Deed History
| Date | Type | Sale Price | Title Company |
|---|---|---|---|
| Vendors Lien | -- | -- |
Mortgage History
| Date | Status | Loan Amount | Loan Type |
|---|---|---|---|
| Closed | $249,000 | New Conventional | |
| Closed | $322,700 | Purchase Money Mortgage |
Similar Homes in Allen, TX
Source: North Texas Real Estate Information Systems (NTREIS)
MLS Number: 20867712
APN: R-5055-00A-0060-1
- 5610 Kensington Ct
- 1809 Camo Ct
- 5906 Wessex Ct
- 5805 Parker Village Dr
- 5900 Dunnaway Crossing
- 1704 Tulare Dr
- 824 Water Oak Dr
- 1627 Stonewick Dr
- 5405 Middleton Dr
- 000 Brockdale Park
- 1720 Hackberry Branch Dr
- 1308 Merrimac Dr
- 1611 Bur Oak Dr
- 5805 Frenzel Dr
- 5300 Middleton Dr
- 5915 Frenzel Dr
- 5209 Midnight Ct
- 6103 Northridge Pkwy
- 5918 Frenzel Dr
- 2200 W Lucas Rd
