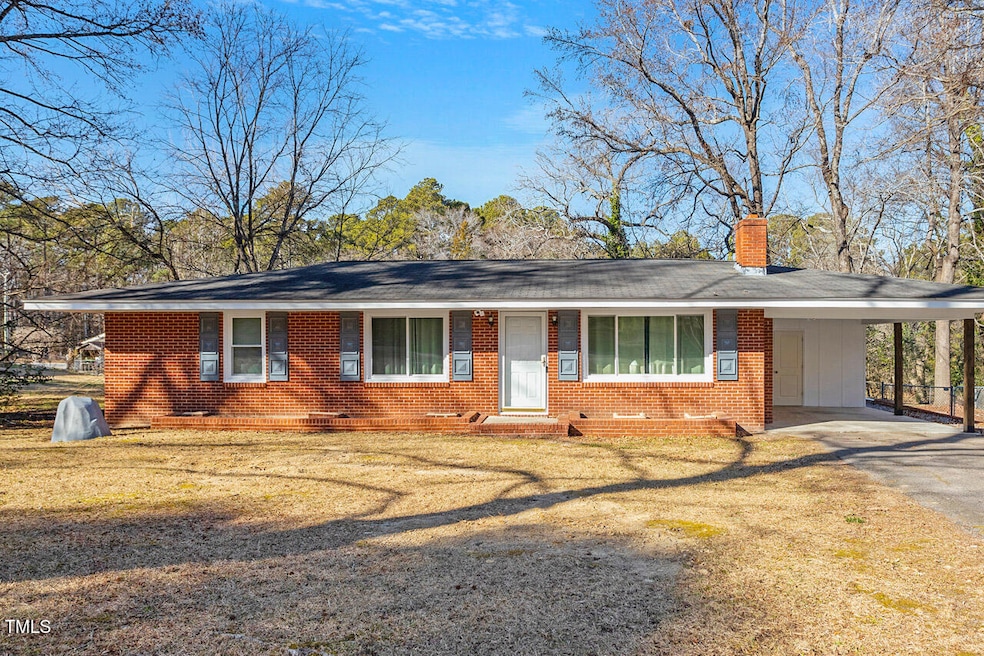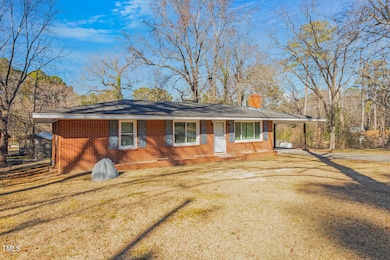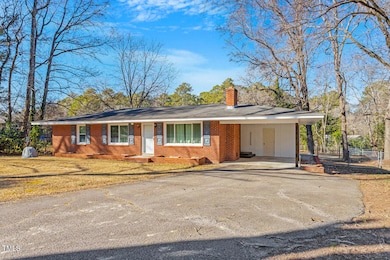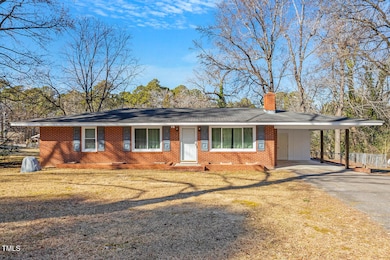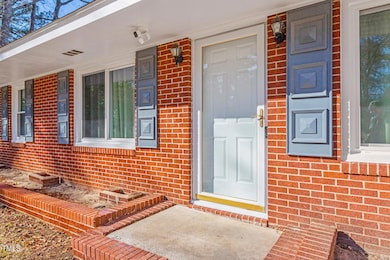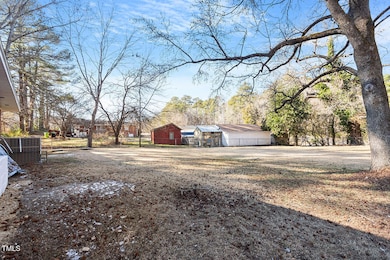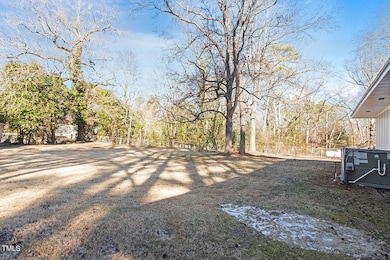
5805 Coffey St Raleigh, NC 27604
Highlights
- 0.51 Acre Lot
- No HOA
- Display Windows
- Ranch Style House
- Front Porch
- Double Pane Windows
About This Home
As of March 2025Awesome 3 bedroom all Brick Ranch home in the Perfect location is move in ready! Approx. 1 mile to major highway I 540, shopping, restaurants and entertainment. Home is minutes to Knightdale & convenient to hospitals & downtown Raleigh Home sits on .50-acre lot in North Raleigh with a fenced in backyard to enjoy the outdoors.
Home features Brand New oversized windows for plenty of natural sunlight. Freshly painted and LVP throughout the home except the kitchen, updated baths and a cozy wood burning fireplace to enjoy with friends & family. The storage room off carport holds washer and dryer and a workshop area for those minor projects. Many opportunities to expand or customize this home.
NO HOA & NO City taxes!
Home Details
Home Type
- Single Family
Est. Annual Taxes
- $1,258
Year Built
- Built in 1962
Lot Details
- 0.51 Acre Lot
- Chain Link Fence
- Landscaped
- Cleared Lot
- Few Trees
- Back Yard Fenced and Front Yard
Home Design
- Ranch Style House
- Traditional Architecture
- Fixer Upper
- Brick Exterior Construction
- Brick Foundation
- Pillar, Post or Pier Foundation
- Raised Foundation
- Block Foundation
- Shingle Roof
- Wood Siding
- Lead Paint Disclosure
Interior Spaces
- 1,104 Sq Ft Home
- Ceiling Fan
- Wood Burning Fireplace
- Double Pane Windows
- ENERGY STAR Qualified Windows
- Insulated Windows
- Drapes & Rods
- Blinds
- Display Windows
- Window Screens
- Family Room
- Living Room with Fireplace
- Combination Kitchen and Dining Room
- Storage
- Luxury Vinyl Tile Flooring
Kitchen
- Breakfast Bar
- Built-In Oven
- Electric Oven
- Built-In Electric Range
- Laminate Countertops
Bedrooms and Bathrooms
- 3 Bedrooms
- Bathtub with Shower
Laundry
- Laundry on main level
- Dryer
- Washer
Attic
- Scuttle Attic Hole
- Unfinished Attic
Parking
- 3 Car Garage
- 1 Attached Carport Space
- Parking Storage or Cabinetry
- Private Driveway
- 2 Open Parking Spaces
Outdoor Features
- Outdoor Storage
- Rain Gutters
- Front Porch
Schools
- Beaverdam Elementary School
- River Bend Middle School
- Knightdale High School
Utilities
- Central Heating and Cooling System
- Heating System Uses Gas
- Heating System Uses Propane
- Propane
- Well
- Electric Water Heater
- Septic Tank
- Septic System
- Private Sewer
- High Speed Internet
- Cable TV Available
Community Details
- No Home Owners Association
- Green Pines Subdivision
Listing and Financial Details
- Assessor Parcel Number 1734.02-85-0644.000
Map
Home Values in the Area
Average Home Value in this Area
Property History
| Date | Event | Price | Change | Sq Ft Price |
|---|---|---|---|---|
| 03/14/2025 03/14/25 | Sold | $289,500 | 0.0% | $262 / Sq Ft |
| 01/27/2025 01/27/25 | Pending | -- | -- | -- |
| 01/17/2025 01/17/25 | For Sale | $289,500 | -- | $262 / Sq Ft |
Tax History
| Year | Tax Paid | Tax Assessment Tax Assessment Total Assessment is a certain percentage of the fair market value that is determined by local assessors to be the total taxable value of land and additions on the property. | Land | Improvement |
|---|---|---|---|---|
| 2024 | $1,259 | $199,480 | $85,000 | $114,480 |
| 2023 | $1,064 | $133,946 | $42,000 | $91,946 |
| 2022 | $987 | $133,946 | $42,000 | $91,946 |
| 2021 | $961 | $133,946 | $42,000 | $91,946 |
| 2020 | $946 | $133,946 | $42,000 | $91,946 |
| 2019 | $843 | $100,746 | $30,000 | $70,746 |
| 2018 | $776 | $100,746 | $30,000 | $70,746 |
| 2017 | $736 | $100,746 | $30,000 | $70,746 |
| 2016 | $722 | $100,746 | $30,000 | $70,746 |
| 2015 | -- | $120,427 | $46,000 | $74,427 |
| 2014 | $812 | $120,427 | $46,000 | $74,427 |
Mortgage History
| Date | Status | Loan Amount | Loan Type |
|---|---|---|---|
| Open | $284,255 | FHA | |
| Previous Owner | $190,000 | New Conventional | |
| Previous Owner | $53,600 | New Conventional | |
| Previous Owner | $37,000 | Credit Line Revolving | |
| Previous Owner | $62,176 | Unknown |
Deed History
| Date | Type | Sale Price | Title Company |
|---|---|---|---|
| Warranty Deed | $289,500 | None Listed On Document | |
| Warranty Deed | $200,000 | -- | |
| Deed | $19,500 | -- |
Similar Homes in Raleigh, NC
Source: Doorify MLS
MLS Number: 10071628
APN: 1734.02-85-0644-000
- 5845 Farmwell Rd
- 5612 Preston Place
- 5604 Torness Ct
- 300 Cliffview Dr
- 305 Cliffview Dr
- 5329 Big Bass Dr
- 5340 Big Bass Dr
- 1952 Grassy Banks Dr
- 1112 Addington Lake Ln
- 1204 Castlestone Ln
- 5210 Blue Lagoon Ln
- 5211 Blue Lagoon Ln
- 2028 Grassy Banks Dr
- 1316 Carp Rd
- 5420 Royal Troon Dr
- 2344 Lazy River Dr
- 2321 Stony Bottom Dr
- 107 Colchester Dr
- 1209 Redwood Valley Ln
- 1614 Oakland Hills Way
