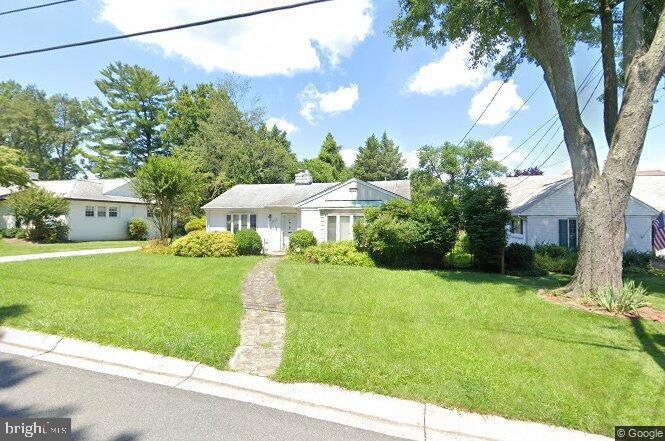
5805 Conway Rd Bethesda, MD 20817
Wyngate NeighborhoodEstimated payment $8,521/month
Highlights
- Rambler Architecture
- Wood Flooring
- No HOA
- Wyngate Elementary School Rated A
- 2 Fireplaces
- Formal Dining Room
About This Home
Huge Price Drop. Nice 1 level home in a great neighborhood. Wheelchair accessible. Kitchen has breakfast area, separate dining room, large living room in the front, and a big family room with wet bar. Full size washer dryer. 2 fireplaces. New flooring in kitchen. Whole house generator. Fenced yard. Home warranty. Bus stop within 2 blocks, Bethesda Metro just 2.4 miles. Close to shopping (Wildwood Plaza and Montgomery Mall. Short distance to downtown Bethesda, NIH, Walter Reed, Rockville and DC. Check out the virtual tour.
Home Details
Home Type
- Single Family
Est. Annual Taxes
- $8,484
Year Built
- Built in 1950
Lot Details
- 7,895 Sq Ft Lot
- Chain Link Fence
- Property is zoned R60
Home Design
- Rambler Architecture
- Brick Exterior Construction
- Slab Foundation
- Architectural Shingle Roof
Interior Spaces
- 1,973 Sq Ft Home
- Property has 1 Level
- Ceiling Fan
- 2 Fireplaces
- Family Room Off Kitchen
- Formal Dining Room
- Wood Flooring
Kitchen
- Eat-In Kitchen
- Built-In Microwave
- Dishwasher
- Disposal
Bedrooms and Bathrooms
- 3 Main Level Bedrooms
- 2 Full Bathrooms
Laundry
- Electric Dryer
- Washer
Parking
- Driveway
- On-Street Parking
Accessible Home Design
- Level Entry For Accessibility
Schools
- Walter Johnson High School
Utilities
- 90% Forced Air Heating and Cooling System
- Natural Gas Water Heater
- Phone Available
- Cable TV Available
Community Details
- No Home Owners Association
- Alta Vista Subdivision
- Property Manager
Listing and Financial Details
- Tax Lot 15
- Assessor Parcel Number 160700681866
Map
Home Values in the Area
Average Home Value in this Area
Tax History
| Year | Tax Paid | Tax Assessment Tax Assessment Total Assessment is a certain percentage of the fair market value that is determined by local assessors to be the total taxable value of land and additions on the property. | Land | Improvement |
|---|---|---|---|---|
| 2024 | $8,484 | $673,500 | $542,900 | $130,600 |
| 2023 | $7,609 | $659,433 | $0 | $0 |
| 2022 | $7,083 | $645,367 | $0 | $0 |
| 2021 | $6,783 | $631,300 | $517,000 | $114,300 |
| 2020 | $6,760 | $627,367 | $0 | $0 |
| 2019 | $6,581 | $623,433 | $0 | $0 |
| 2018 | $6,641 | $619,500 | $492,400 | $127,100 |
| 2017 | $6,530 | $599,600 | $0 | $0 |
| 2016 | -- | $579,700 | $0 | $0 |
| 2015 | $5,137 | $559,800 | $0 | $0 |
| 2014 | $5,137 | $540,833 | $0 | $0 |
Property History
| Date | Event | Price | Change | Sq Ft Price |
|---|---|---|---|---|
| 04/22/2025 04/22/25 | Price Changed | $1,400,000 | -6.7% | $710 / Sq Ft |
| 02/12/2025 02/12/25 | For Sale | $1,500,000 | 0.0% | $760 / Sq Ft |
| 01/22/2024 01/22/24 | Rented | $3,800 | 0.0% | -- |
| 01/11/2024 01/11/24 | For Rent | $3,800 | 0.0% | -- |
| 08/10/2023 08/10/23 | Rented | $3,800 | 0.0% | -- |
| 07/26/2023 07/26/23 | For Rent | $3,800 | -- | -- |
Deed History
| Date | Type | Sale Price | Title Company |
|---|---|---|---|
| Deed | -- | -- | |
| Deed | -- | -- | |
| Deed | -- | -- | |
| Deed | $200,000 | -- |
Mortgage History
| Date | Status | Loan Amount | Loan Type |
|---|---|---|---|
| Open | $539,000 | New Conventional | |
| Closed | $537,500 | New Conventional | |
| Closed | $528,500 | New Conventional | |
| Open | $5,294,354 | FHA | |
| Closed | $530,117 | FHA | |
| Closed | $417,000 | Stand Alone Second | |
| Closed | $199,500 | Credit Line Revolving | |
| Closed | $100,000 | Credit Line Revolving | |
| Previous Owner | $100,000 | Credit Line Revolving | |
| Previous Owner | $455,000 | Stand Alone Second |
Similar Homes in Bethesda, MD
Source: Bright MLS
MLS Number: MDMC2165120
APN: 07-00681866
- 9309 Old Georgetown Rd
- 9424 Old Georgetown Rd
- 9504 Old Georgetown Rd
- 5511 Alta Vista Rd
- 5814 Johnson Ave
- 5506 Beech Ave
- 5345 Camberley Ave
- 9404 Spruce Tree Cir
- 9541 Wildoak Dr
- 9019 Lindale Dr
- 6008 Melvern Dr
- 9524 Milstead Dr
- 8916 Oneida Ln
- 5808 Sonoma Rd
- 9302 Ewing Dr
- 5604 Sonoma Rd
- 9313 Linden Ave
- 5420 Linden Ct
- 8908 Mohawk Ln
- 5205 Camberley Ave
