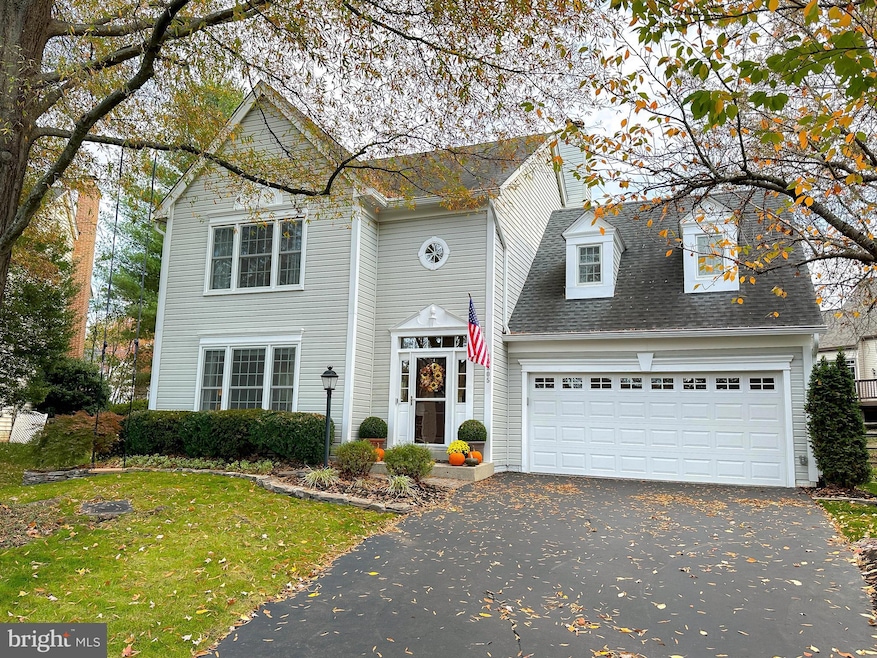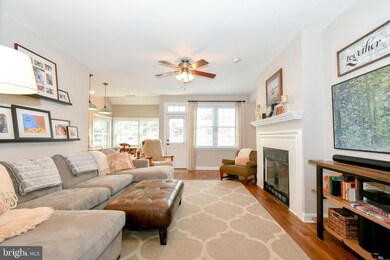
5805 Cub Stream Dr Centreville, VA 20120
London Towne NeighborhoodHighlights
- Clubhouse
- Traditional Architecture
- Tennis Courts
- Westfield High School Rated A-
- Community Pool
- Jogging Path
About This Home
As of December 2024OPEN SUNDAY 1-3PM****FALL in love with this gorgeous, updated 4 bedroom/2.5 bath home on quiet cul-de-sac location in sought after Sully Station! This stunning home features a 2 story foyer that opens to a large living room and formal dining room, an updated kitchen w/ white cabinets, SS appliances, granite counters, and subway tile backsplash, a vaulted "eat-in' kitchen and an oversized family room w/ gas fireplace! Upstairs you'll find a large primary suite w/ walk in closet and luxury bath w/ jetted tub, stand alone shower, dual sinks and private water closet. There are 3 additional bedrooms and an additional full bath on this level, along with lots of attic storage! Outside enjoy a large custom paver patio and gorgeous fenced in yard w/ in ground sprinkler system, while the front yard features a large oak tree with the cutest tree swing you'll ever see.
Updates and upgrades include: New windows and gutters w/ gutter guards (2020), Roof (2016), HVAC (2018) Underground lawn sprinkler, Main level LVP flooring and upper level carpet, Custom white kitchen cabinets and SS appliances, Custom paver patio, Split rail fence, landscaping, driveway, and more! Conveniently located near shopping, dining, major commuter routes, and surrounded by public parks with miles of walking trails!
Home Details
Home Type
- Single Family
Est. Annual Taxes
- $7,057
Year Built
- Built in 1991
Lot Details
- 6,688 Sq Ft Lot
- Back Yard Fenced
- Extensive Hardscape
- Property is in excellent condition
- Property is zoned 304
HOA Fees
- $105 Monthly HOA Fees
Parking
- 2 Car Attached Garage
- 2 Driveway Spaces
- Front Facing Garage
Home Design
- Traditional Architecture
- Slab Foundation
- Vinyl Siding
- Masonry
Interior Spaces
- 2,109 Sq Ft Home
- Property has 2 Levels
- Gas Fireplace
Kitchen
- Gas Oven or Range
- Built-In Microwave
- Ice Maker
- Dishwasher
- Stainless Steel Appliances
- Disposal
Flooring
- Carpet
- Ceramic Tile
- Luxury Vinyl Plank Tile
Bedrooms and Bathrooms
- 4 Bedrooms
Laundry
- Laundry on main level
- Dryer
- Washer
Outdoor Features
- Patio
Schools
- Deer Park Elementary School
- Stone Middle School
- Westfield High School
Utilities
- Forced Air Heating and Cooling System
- Natural Gas Water Heater
Listing and Financial Details
- Tax Lot 39
- Assessor Parcel Number 0532 06110039
Community Details
Overview
- Sully Station Subdivision
Amenities
- Common Area
- Clubhouse
- Community Center
Recreation
- Tennis Courts
- Baseball Field
- Community Basketball Court
- Community Playground
- Community Pool
- Jogging Path
Map
Home Values in the Area
Average Home Value in this Area
Property History
| Date | Event | Price | Change | Sq Ft Price |
|---|---|---|---|---|
| 12/17/2024 12/17/24 | Sold | $789,900 | 0.0% | $375 / Sq Ft |
| 11/08/2024 11/08/24 | For Sale | $789,900 | -- | $375 / Sq Ft |
Tax History
| Year | Tax Paid | Tax Assessment Tax Assessment Total Assessment is a certain percentage of the fair market value that is determined by local assessors to be the total taxable value of land and additions on the property. | Land | Improvement |
|---|---|---|---|---|
| 2024 | $7,057 | $609,170 | $273,000 | $336,170 |
| 2023 | $6,624 | $586,930 | $268,000 | $318,930 |
| 2022 | $6,375 | $557,540 | $248,000 | $309,540 |
| 2021 | $5,885 | $501,530 | $223,000 | $278,530 |
| 2020 | $6,232 | $468,550 | $205,000 | $263,550 |
| 2019 | $5,522 | $466,550 | $203,000 | $263,550 |
| 2018 | $5,194 | $451,670 | $195,000 | $256,670 |
| 2017 | $5,191 | $447,130 | $193,000 | $254,130 |
| 2016 | $5,180 | $447,130 | $193,000 | $254,130 |
| 2015 | $4,828 | $432,630 | $188,000 | $244,630 |
| 2014 | $4,705 | $422,510 | $188,000 | $234,510 |
Mortgage History
| Date | Status | Loan Amount | Loan Type |
|---|---|---|---|
| Open | $489,900 | New Conventional | |
| Previous Owner | $100,000 | Credit Line Revolving | |
| Previous Owner | $38,000 | Credit Line Revolving | |
| Previous Owner | $322,400 | Stand Alone Refi Refinance Of Original Loan | |
| Previous Owner | $361,950 | New Conventional | |
| Previous Owner | $417,000 | New Conventional | |
| Previous Owner | $251,900 | No Value Available | |
| Previous Owner | $212,700 | No Value Available |
Deed History
| Date | Type | Sale Price | Title Company |
|---|---|---|---|
| Deed | $789,900 | First American Title | |
| Warranty Deed | $381,000 | -- | |
| Warranty Deed | $560,000 | -- | |
| Deed | $314,900 | -- | |
| Deed | $223,900 | -- |
Similar Homes in Centreville, VA
Source: Bright MLS
MLS Number: VAFX2209626
APN: 0532-06110039
- 5803 Cub Stream Dr
- 14703 Muddy Creek Ct
- 14747 Winterfield Ct
- 14604 Woodspring Ct
- 5814 Stream Pond Ct
- 14754 Green Park Way
- 5709 Croatan Ct
- 14584 Croatan Dr
- 14906 Cranoke St
- 14709 Flagler Ct
- 14733 Truitt Farm Dr
- 14604 Jenn Ct
- 14808 Millicent Ct
- 14664 Battery Ridge Ln
- 14669 Battery Ridge Ln
- 14624 Stone Crossing Ct
- 14944 Greymont Dr
- 14717 Southwarke Place
- 15017 Olddale Rd
- 14600 Olde Kent Rd






